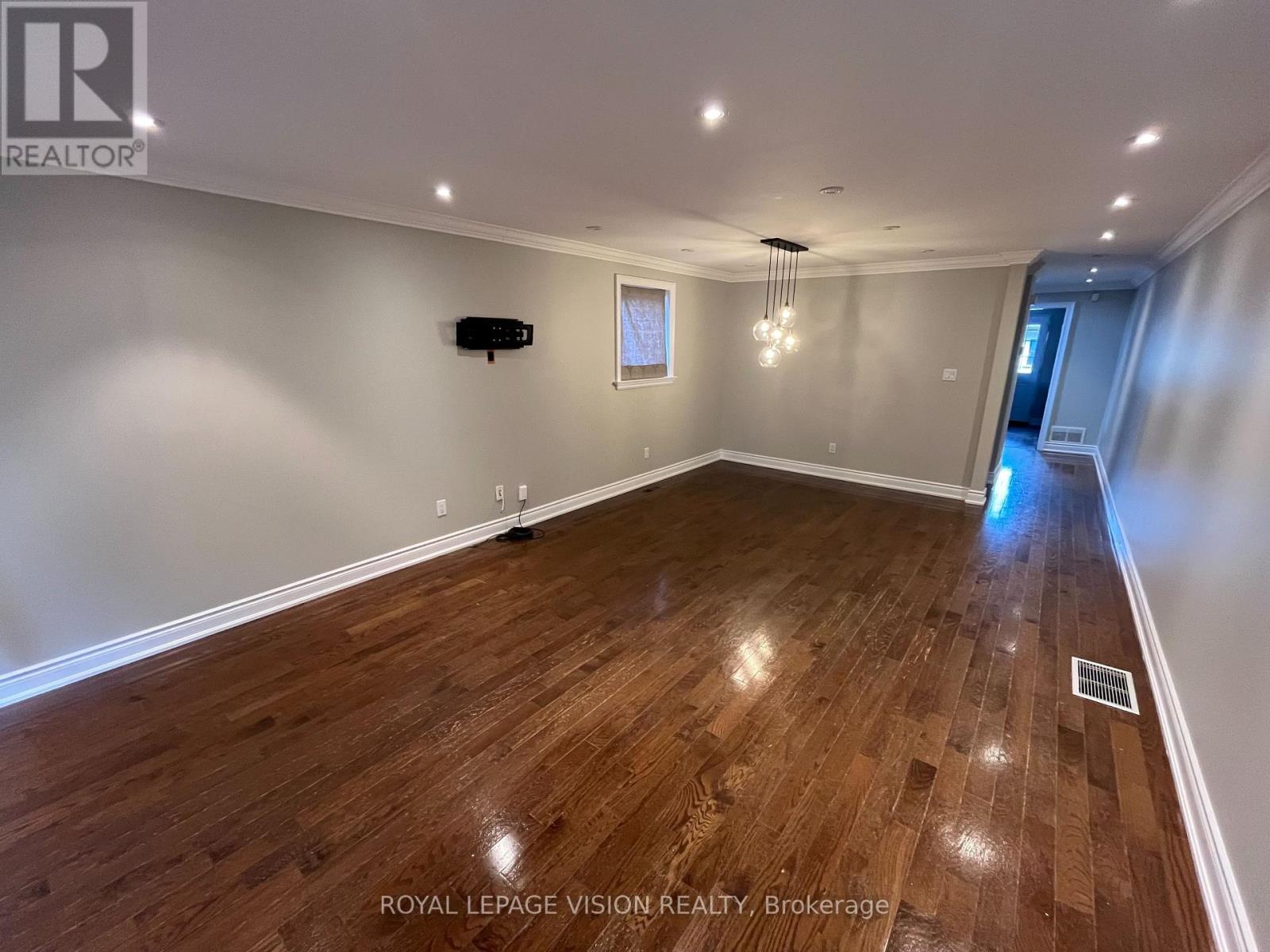445 Shaw Street Toronto, Ontario M6J 2X4
$4,900 Monthly
Large 3+1 Bedroom Home, with 2 Car Garage With Lots of Room for the Family, Located in DowntownToronto. Hardwood Floors Throughout, Lots of Natural Light, 2 Entrances, Fenced Yard, House FullyUpgraded, Central Heating & Cooling. Across The Street From Fred Hamilton Park, Beside MetroGrocery Store, Minutes to Little Italy, Little Portugal & Public Transit. In the Charles G. FraserJunior Public School & Harbord Collegiate Institute School Zones. **** EXTRAS **** Stainless Steel Fridge, Stove, Built-In Dishwasher, Microwave, Washer And Dryer, Couch in Basement.All Electrical Light Fixtures, All Window Coverings, 2 Car Garage. (id:58043)
Property Details
| MLS® Number | C11894596 |
| Property Type | Single Family |
| Community Name | Trinity-Bellwoods |
| AmenitiesNearBy | Park, Public Transit, Schools |
| Features | Lane, Carpet Free |
| ParkingSpaceTotal | 2 |
| Structure | Porch, Deck |
Building
| BathroomTotal | 2 |
| BedroomsAboveGround | 3 |
| BedroomsBelowGround | 1 |
| BedroomsTotal | 4 |
| Appliances | Dishwasher, Dryer, Microwave, Refrigerator, Stove, Washer, Window Coverings |
| BasementDevelopment | Finished |
| BasementFeatures | Separate Entrance |
| BasementType | N/a (finished) |
| ConstructionStyleAttachment | Semi-detached |
| CoolingType | Central Air Conditioning |
| ExteriorFinish | Brick |
| FlooringType | Hardwood |
| FoundationType | Concrete |
| HalfBathTotal | 1 |
| HeatingFuel | Natural Gas |
| HeatingType | Forced Air |
| StoriesTotal | 2 |
| SizeInterior | 1499.9875 - 1999.983 Sqft |
| Type | House |
| UtilityWater | Municipal Water |
Parking
| Detached Garage |
Land
| Acreage | No |
| FenceType | Fenced Yard |
| LandAmenities | Park, Public Transit, Schools |
| Sewer | Sanitary Sewer |
| SizeDepth | 17 Ft ,9 In |
| SizeFrontage | 127 Ft ,1 In |
| SizeIrregular | 127.1 X 17.8 Ft |
| SizeTotalText | 127.1 X 17.8 Ft |
Rooms
| Level | Type | Length | Width | Dimensions |
|---|---|---|---|---|
| Second Level | Primary Bedroom | 4.11 m | 3.3 m | 4.11 m x 3.3 m |
| Second Level | Bedroom 2 | 4.11 m | 3.05 m | 4.11 m x 3.05 m |
| Second Level | Bedroom 3 | 2.97 m | 3.17 m | 2.97 m x 3.17 m |
| Basement | Recreational, Games Room | 3.86 m | 8.56 m | 3.86 m x 8.56 m |
| Basement | Bedroom 4 | 3.17 m | 2.13 m | 3.17 m x 2.13 m |
| Main Level | Living Room | 3.96 m | 7.32 m | 3.96 m x 7.32 m |
| Main Level | Dining Room | 3.96 m | 7.32 m | 3.96 m x 7.32 m |
| Main Level | Kitchen | 3.96 m | 2.97 m | 3.96 m x 2.97 m |
Utilities
| Sewer | Installed |
Interested?
Contact us for more information
Justin D'souza
Salesperson
1051 Tapscott Rd #1b
Toronto, Ontario M1X 1A1


































