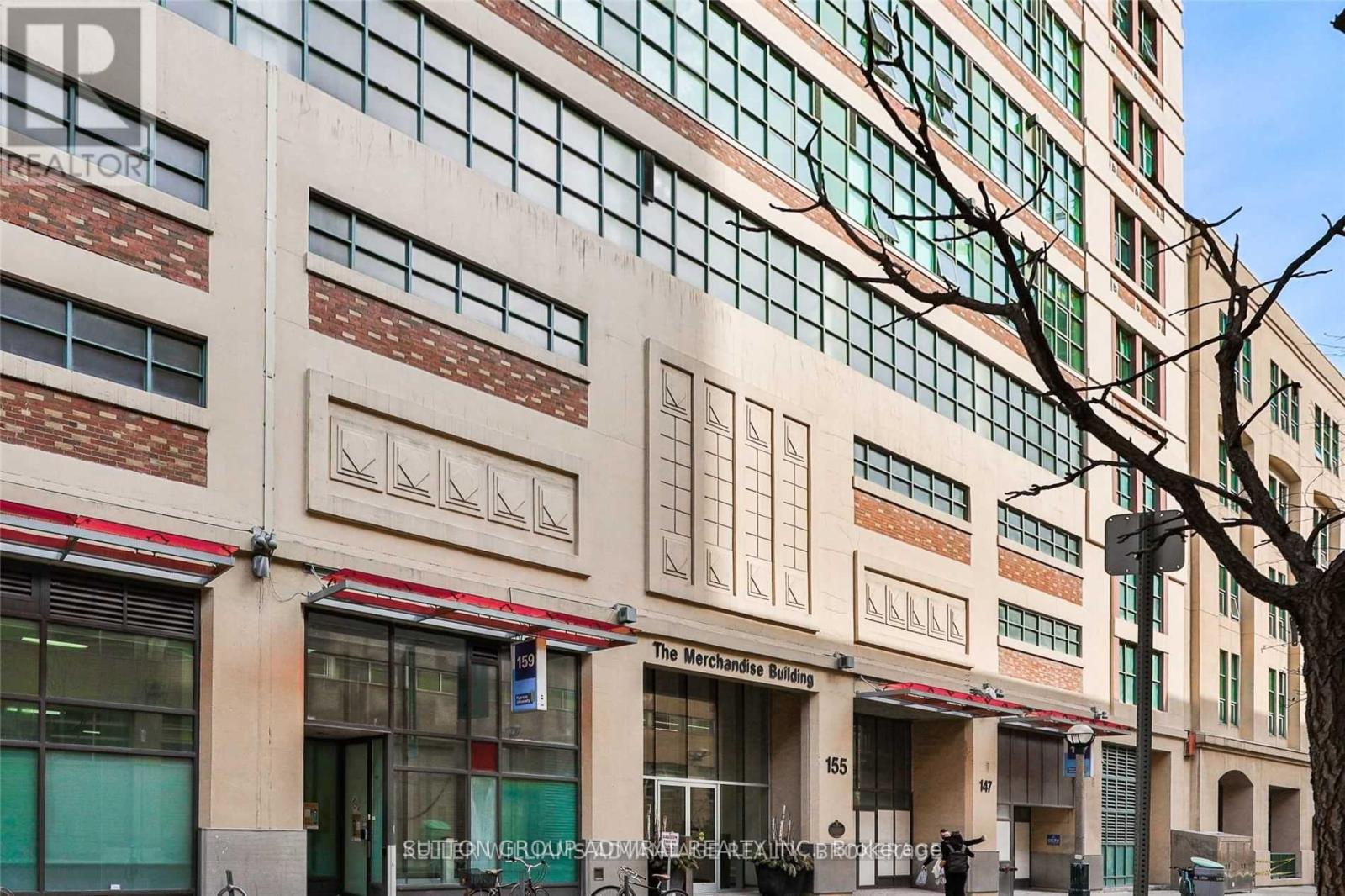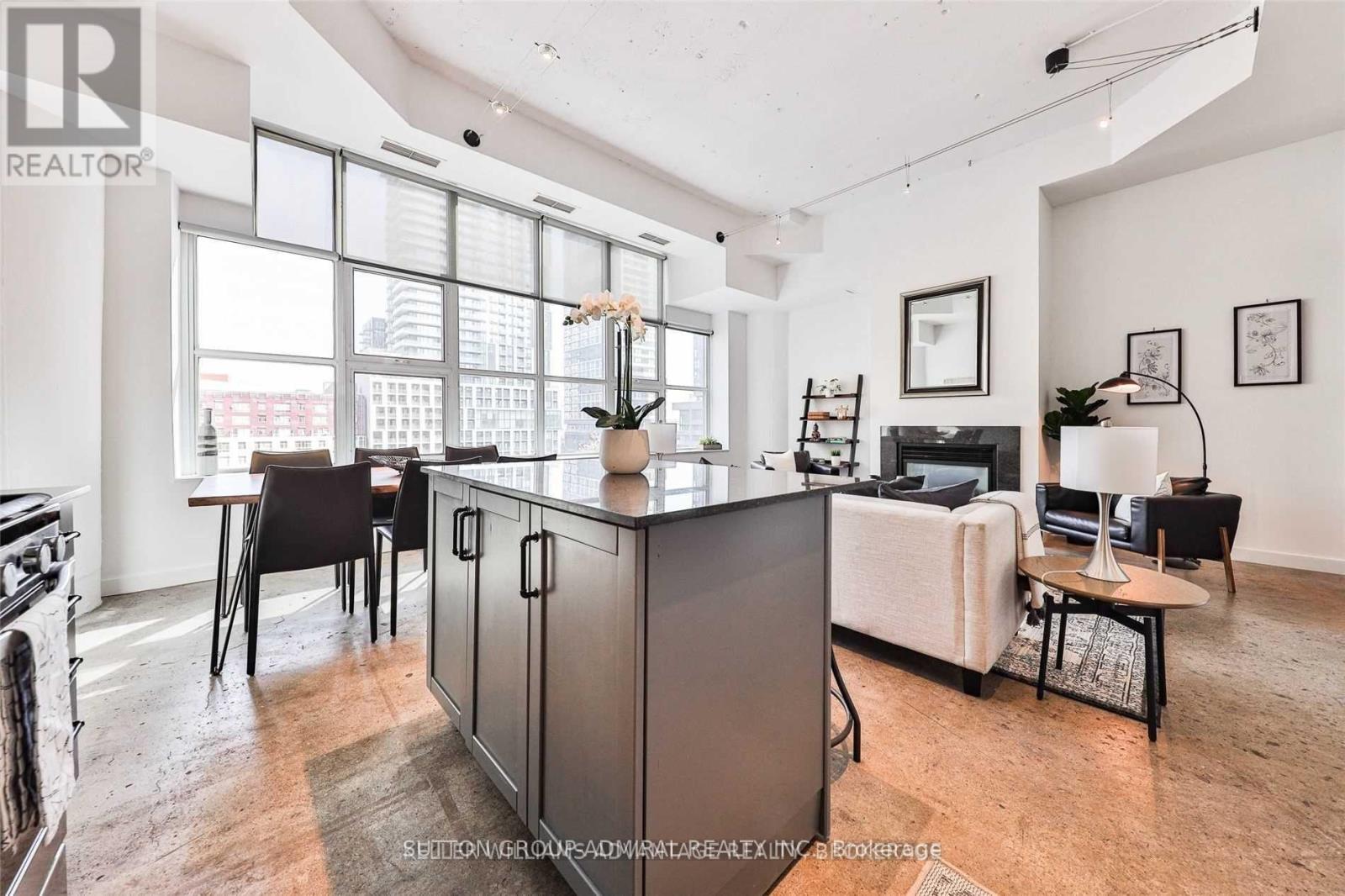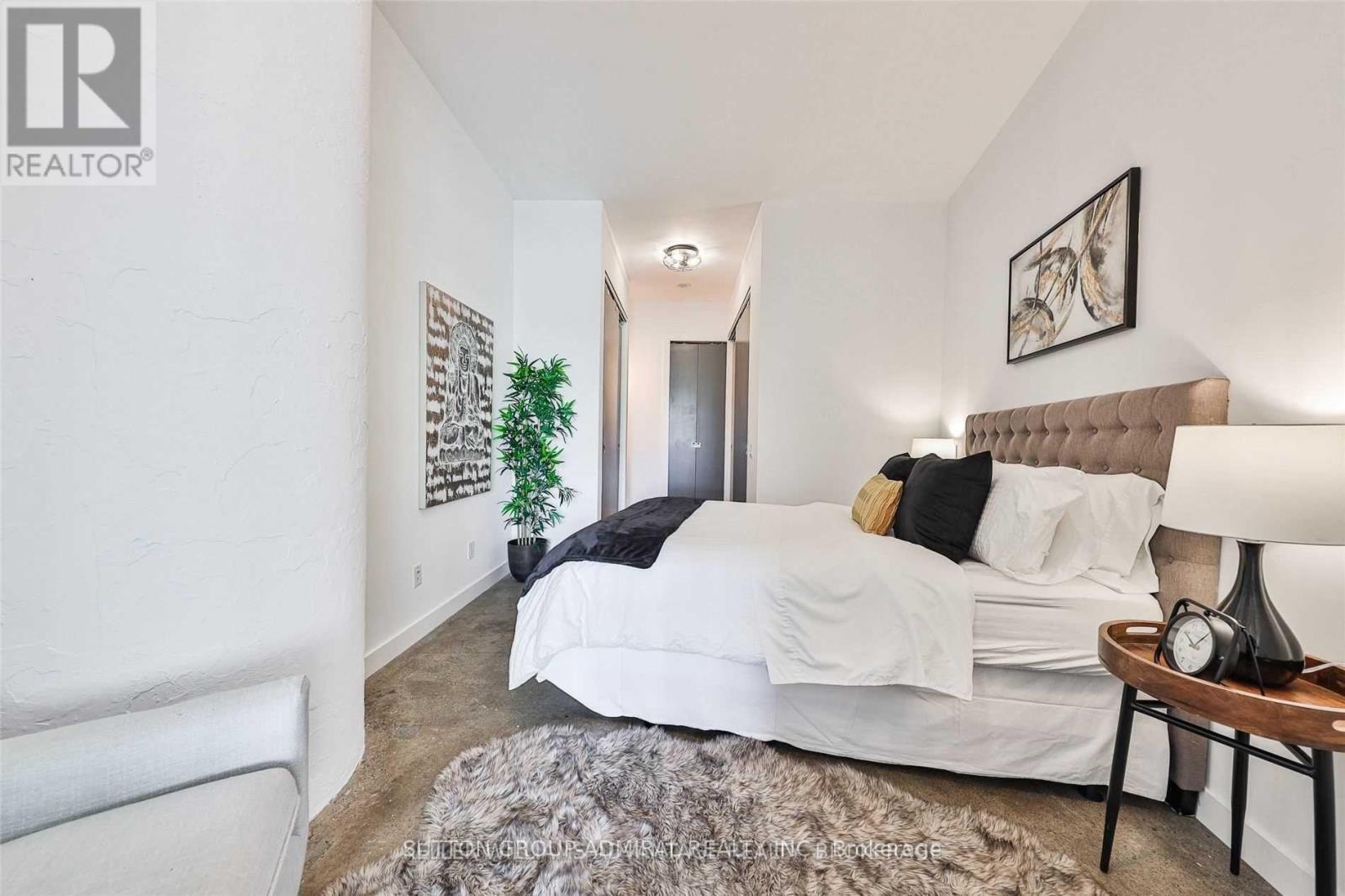447 - 155 Dalhousie Street Toronto, Ontario M5B 2P7
$3,800 Monthly
Spacious and bright, this rare +1,100 sq. ft. hard loft in the iconic Merchandise Building offers soaring 12+ ft ceilings, polished concrete floors, and expansive wall-to-wall east facing windows filling the space with natural light. The modern kitchen features stainless steel appliances, a gas range, and flows seamlessly into the open-concept living space, perfect for entertaining. The primary bedroom features two closets, including a walk-in, and offers semi-ensuite access to a sleek bathroom. The versatile second bedroom can double as a work-from-home office. Enjoy hotel-style amenities, including a rooftop deck with BBQs, an indoor pool, a premium gym, a sauna, a basketball court, and more. All steps from shopping, dining, and transit in downtown Toronto. The unit also includes ensuite laundry, a large walk in storage room, and parking + locker.offers semi-ensuite access to a sleek bathroom. The versatile second bedroom can double as a dining, and transit in downtown Toronto **** EXTRAS **** Existing Light Fixtures, Fridge, Stove, Dishwasher, Washer, Dryer, Fireplace, Window Coverings. (id:58043)
Property Details
| MLS® Number | C11909281 |
| Property Type | Single Family |
| Community Name | Church-Yonge Corridor |
| CommunityFeatures | Pet Restrictions |
| Features | Carpet Free, In Suite Laundry |
| ParkingSpaceTotal | 1 |
| PoolType | Indoor Pool |
Building
| BathroomTotal | 1 |
| BedroomsAboveGround | 2 |
| BedroomsTotal | 2 |
| Amenities | Security/concierge, Exercise Centre, Party Room, Storage - Locker |
| Appliances | Oven - Built-in |
| ArchitecturalStyle | Loft |
| CoolingType | Central Air Conditioning |
| ExteriorFinish | Concrete |
| FireplacePresent | Yes |
| FlooringType | Concrete |
| FoundationType | Unknown |
| HeatingFuel | Natural Gas |
| HeatingType | Forced Air |
| SizeInterior | 999.992 - 1198.9898 Sqft |
| Type | Apartment |
Parking
| Underground |
Land
| Acreage | No |
Rooms
| Level | Type | Length | Width | Dimensions |
|---|---|---|---|---|
| Flat | Living Room | 3.96 m | 5.81 m | 3.96 m x 5.81 m |
| Flat | Dining Room | 2.83 m | 2.41 m | 2.83 m x 2.41 m |
| Flat | Kitchen | 2.83 m | 3.15 m | 2.83 m x 3.15 m |
| Flat | Primary Bedroom | 3.42 m | 5.5 m | 3.42 m x 5.5 m |
| Flat | Bedroom 2 | 2.75 m | 4.35 m | 2.75 m x 4.35 m |
Interested?
Contact us for more information
Noam Slodovnick
Salesperson
1206 Centre Street
Thornhill, Ontario L4J 3M9





































