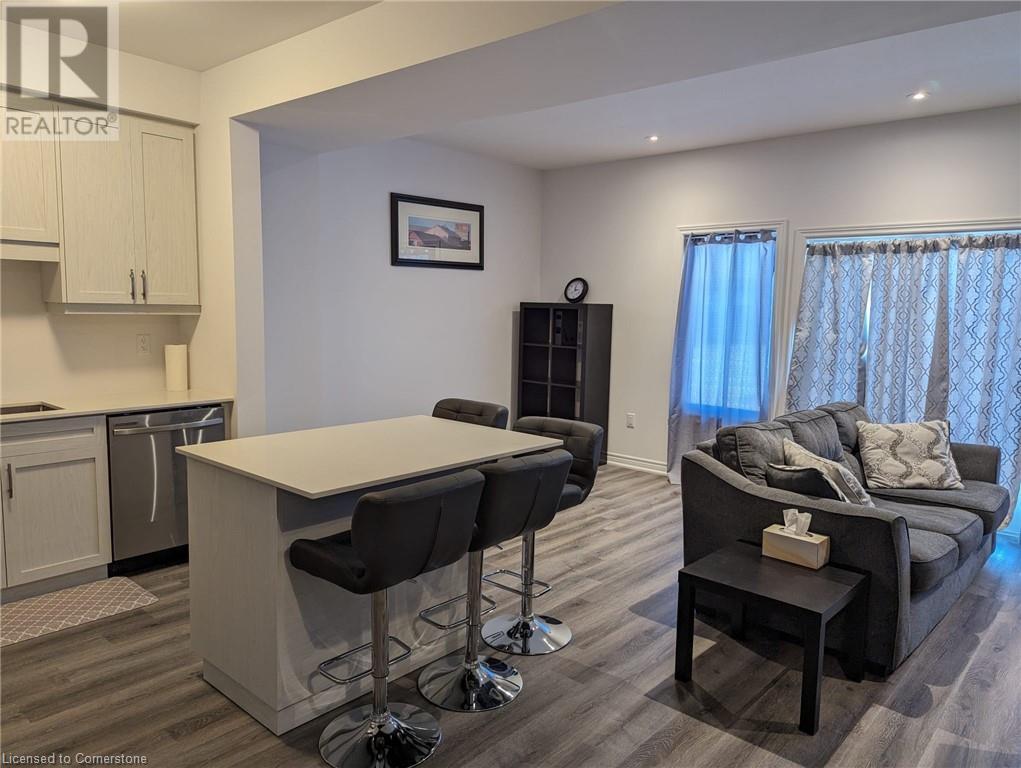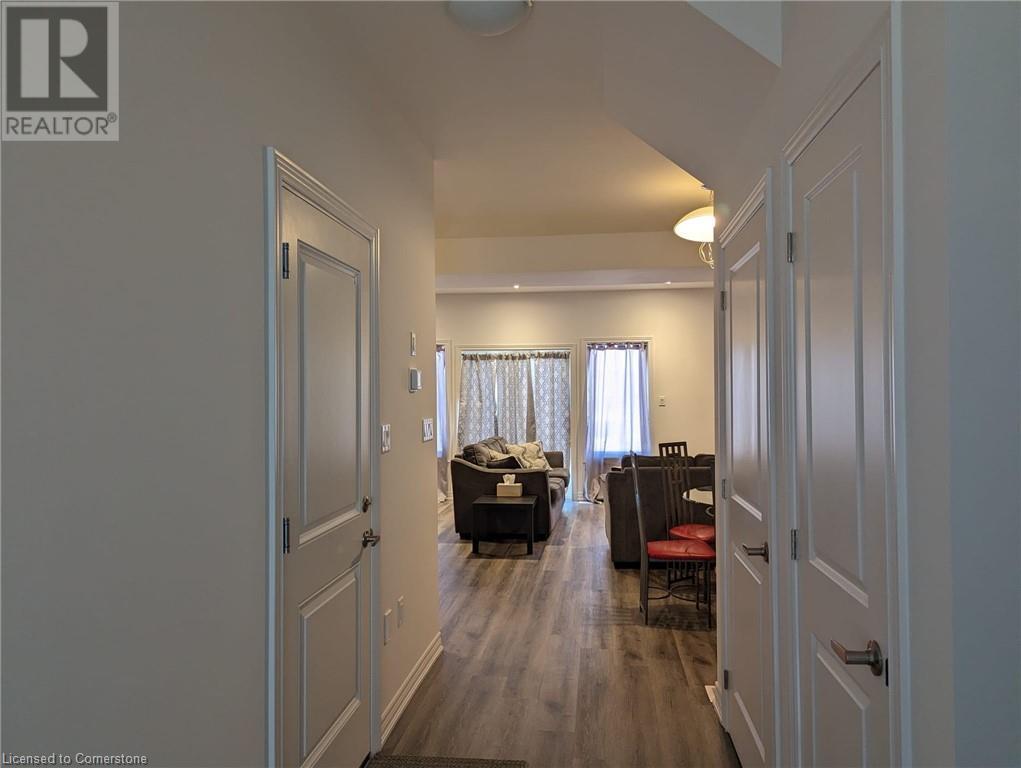448 Blackburn Drive Unit# 13 Brantford, Ontario N3T 0X2
$2,600 MonthlyProperty Management
Welcome to this modern style beautiful 3 bedroom with lots of upgrades and ready to move-in town. This property is fully furnished and offers a great value to your family! Main floor is complete open concept style from the Kitchen that includes an eat-in area, hard countertops, lots of cabinets, beautiful island, upgraded SS appliances, large living room and powder room. 2nd floor offers Primary bedroom with upgraded En-suite and walk-in closest along with 2 other decent sized bedrooms. Beautiful exterior makes it look more attractive. Amenities, highways, new Costco and schools are closed by. Don’t miss it!! **Property can be furnished for extra monthly cost** (id:58043)
Property Details
| MLS® Number | 40685321 |
| Property Type | Single Family |
| AmenitiesNearBy | Hospital, Park, Playground, Public Transit, Schools, Shopping |
| CommunityFeatures | Quiet Area |
| Features | Sump Pump |
| ParkingSpaceTotal | 2 |
Building
| BathroomTotal | 3 |
| BedroomsAboveGround | 3 |
| BedroomsTotal | 3 |
| Appliances | Dishwasher, Dryer, Microwave, Refrigerator, Stove, Water Softener, Washer, Window Coverings |
| ArchitecturalStyle | 2 Level |
| BasementDevelopment | Unfinished |
| BasementType | Full (unfinished) |
| ConstructionStyleAttachment | Attached |
| CoolingType | Central Air Conditioning |
| ExteriorFinish | Brick, Vinyl Siding |
| HalfBathTotal | 1 |
| HeatingFuel | Natural Gas |
| StoriesTotal | 2 |
| SizeInterior | 1600 Sqft |
| Type | Row / Townhouse |
| UtilityWater | Municipal Water |
Parking
| Attached Garage |
Land
| AccessType | Highway Access |
| Acreage | No |
| LandAmenities | Hospital, Park, Playground, Public Transit, Schools, Shopping |
| Sewer | Municipal Sewage System |
| SizeDepth | 82 Ft |
| SizeFrontage | 23 Ft |
| SizeTotalText | Unknown |
| ZoningDescription | H-r4a-62 |
Rooms
| Level | Type | Length | Width | Dimensions |
|---|---|---|---|---|
| Second Level | Laundry Room | Measurements not available | ||
| Second Level | 4pc Bathroom | Measurements not available | ||
| Second Level | Bedroom | 11'4'' x 9'5'' | ||
| Second Level | Bedroom | 12'0'' x 9'5'' | ||
| Second Level | Full Bathroom | Measurements not available | ||
| Second Level | Primary Bedroom | 15'4'' x 13'11'' | ||
| Main Level | 2pc Bathroom | Measurements not available | ||
| Main Level | Kitchen | 11'8'' x 7'11'' | ||
| Main Level | Dining Room | 11'8'' x 10'10'' | ||
| Main Level | Living Room | 19'2'' x 13'4'' |
https://www.realtor.ca/real-estate/27738748/448-blackburn-drive-unit-13-brantford
Interested?
Contact us for more information
Maroof Badar
Salesperson
901 Victoria Street N., Suite B
Kitchener, Ontario N2B 3C3


























