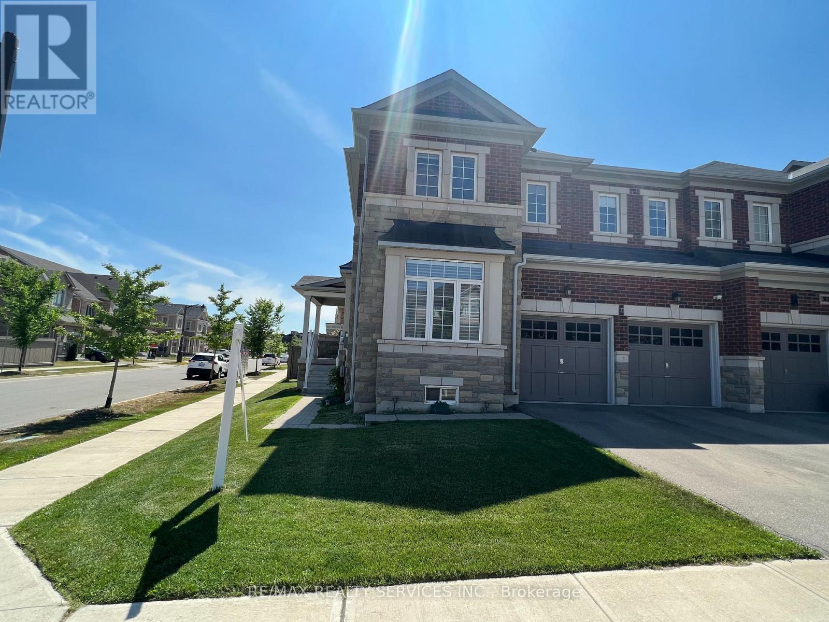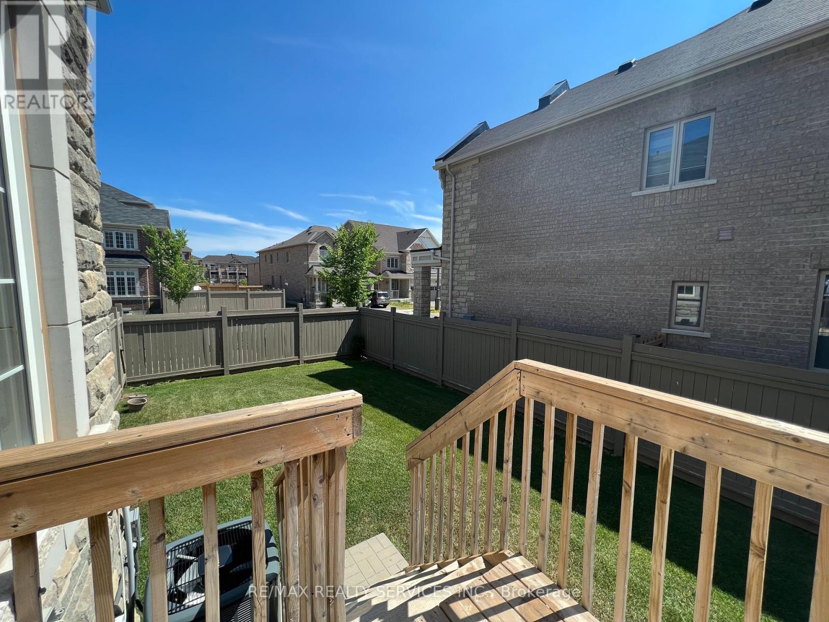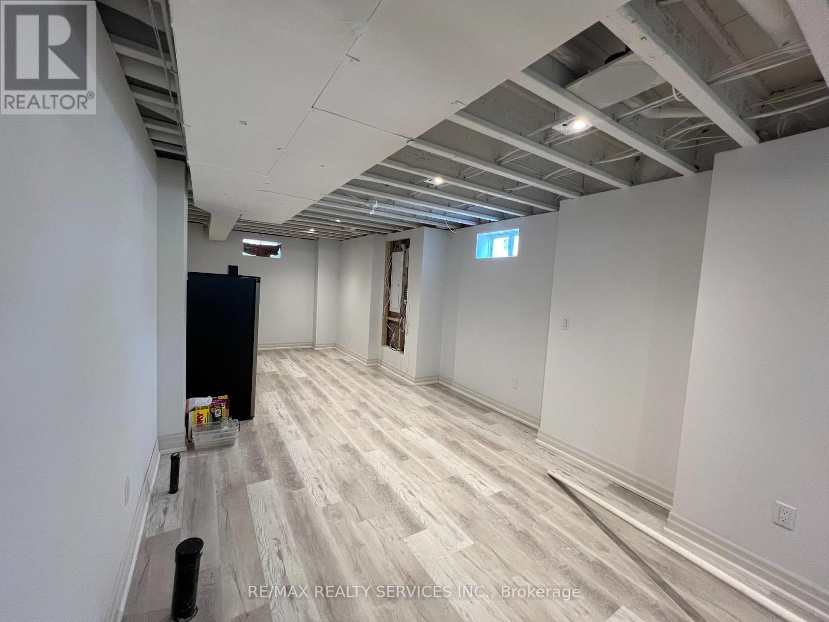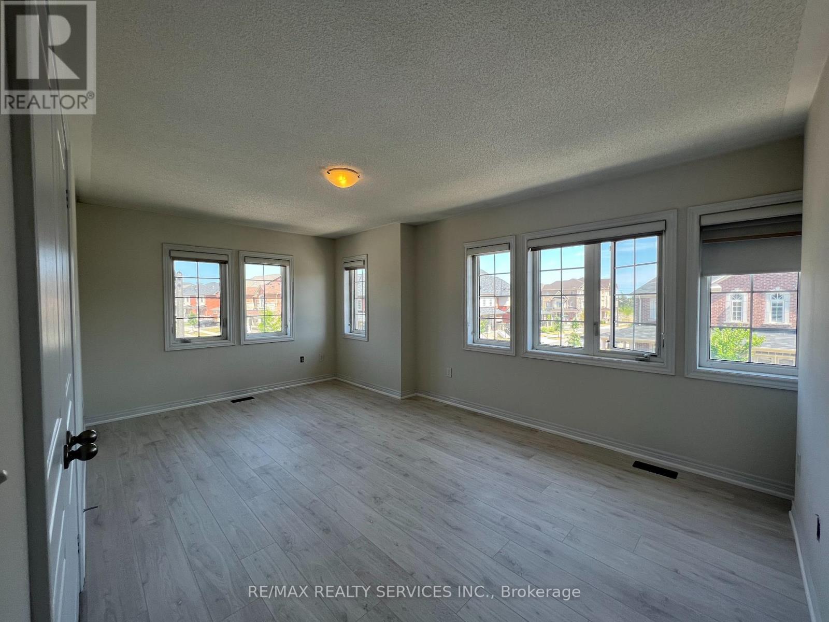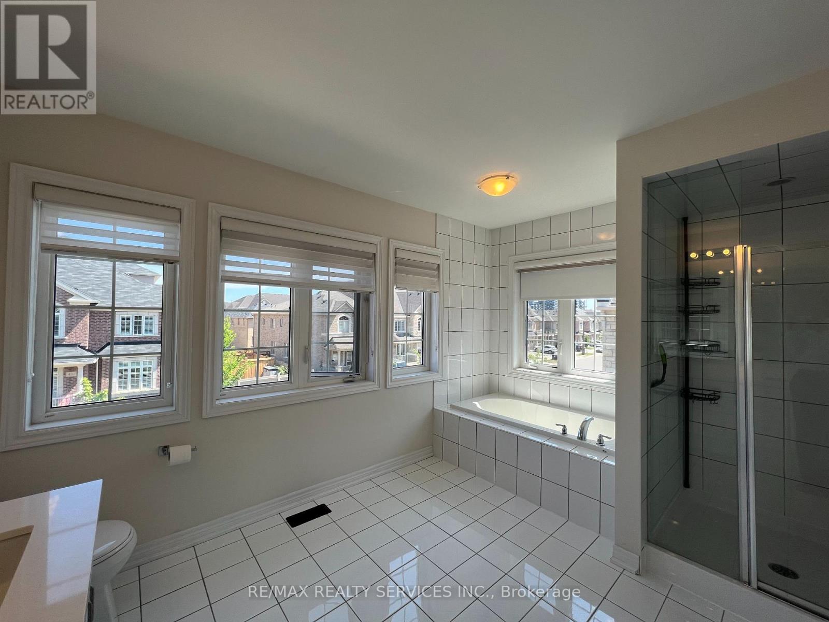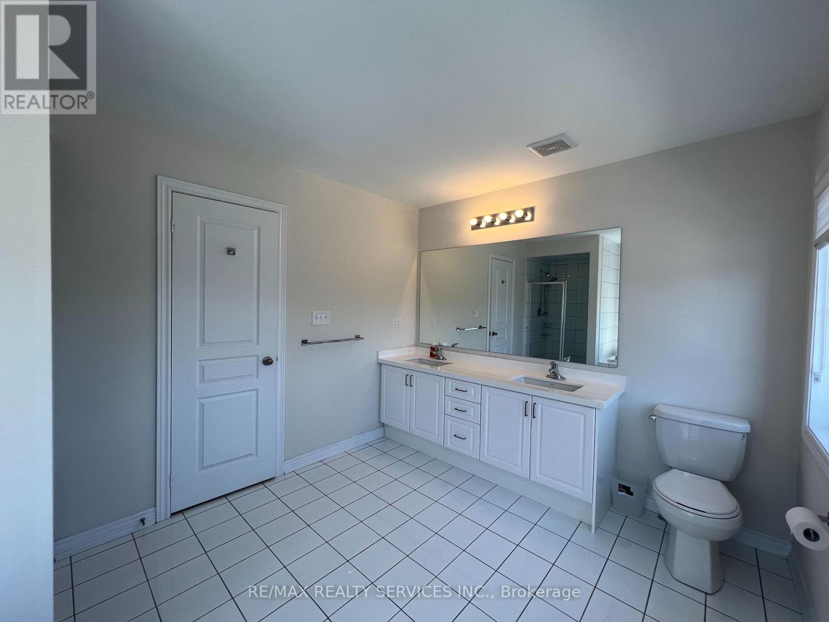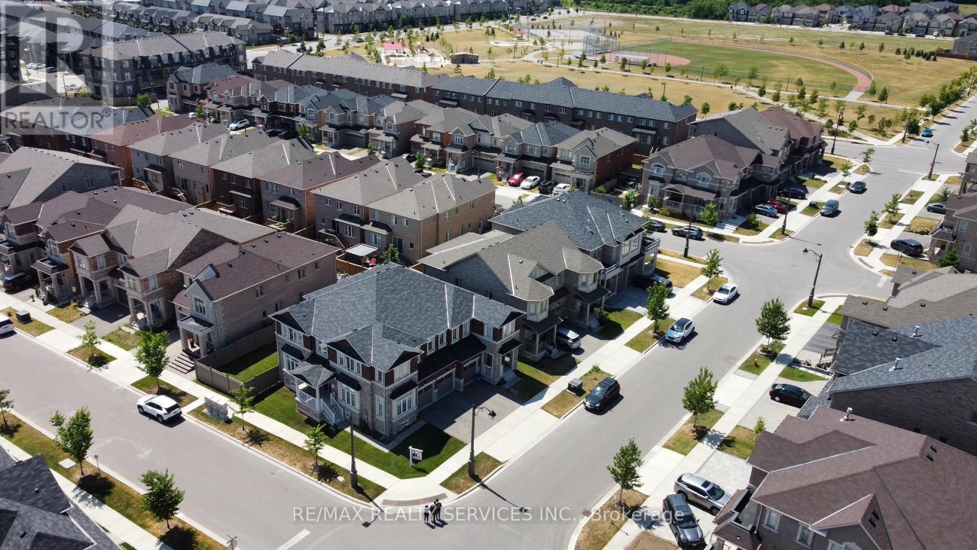449 George Ryan Avenue Oakville, Ontario L6H 0S3
$4,600 Monthly
Welcome To This rare 2653 Sqft, Double Car Garage Corner Lot With Huge Front & Backyard. This House Features A Very Practical Layout With A Spacious Open Concept Kitchen With High End Appliances, Separate Spacious Living & Family Room With Gas Fireplace, Custom High End Blinds. This House Features 4 Spacious Bedrooms & Master Bedroom Features Huge 5 Pc Ensuite And Walk-In Closets, Laundry On 2nd Floor. Spacious finished basement with a second gas fireplace. Close To Parks, Transit, 403, 407, Shopping Plaza, restaurants, top rated schools, GO Station Sheridan College & Lot more **** EXTRAS **** Fenced backyard, 2 gas fireplaces (id:58043)
Property Details
| MLS® Number | W11928567 |
| Property Type | Single Family |
| Neigbourhood | Trafalgar |
| Community Name | Rural Oakville |
| Features | Irregular Lot Size, Carpet Free |
| ParkingSpaceTotal | 4 |
Building
| BathroomTotal | 3 |
| BedroomsAboveGround | 4 |
| BedroomsTotal | 4 |
| Amenities | Fireplace(s) |
| Appliances | Garage Door Opener Remote(s), Blinds, Garage Door Opener |
| BasementDevelopment | Finished |
| BasementType | Full (finished) |
| ConstructionStyleAttachment | Semi-detached |
| CoolingType | Central Air Conditioning |
| ExteriorFinish | Brick, Stone |
| FireplacePresent | Yes |
| FireplaceTotal | 2 |
| FlooringType | Laminate |
| FoundationType | Poured Concrete |
| HalfBathTotal | 1 |
| HeatingFuel | Natural Gas |
| HeatingType | Forced Air |
| StoriesTotal | 2 |
| SizeInterior | 2499.9795 - 2999.975 Sqft |
| Type | House |
| UtilityWater | Municipal Water |
Parking
| Attached Garage |
Land
| Acreage | No |
| Sewer | Sanitary Sewer |
| SizeDepth | 35 Ft ,9 In |
| SizeFrontage | 35 Ft ,9 In |
| SizeIrregular | 35.8 X 35.8 Ft |
| SizeTotalText | 35.8 X 35.8 Ft|under 1/2 Acre |
Rooms
| Level | Type | Length | Width | Dimensions |
|---|---|---|---|---|
| Second Level | Primary Bedroom | 4.57 m | 4.27 m | 4.57 m x 4.27 m |
| Second Level | Bedroom 2 | 3.86 m | 3.66 m | 3.86 m x 3.66 m |
| Second Level | Bedroom 3 | 5.33 m | 3.5 m | 5.33 m x 3.5 m |
| Second Level | Bedroom 4 | 4.27 m | 3 m | 4.27 m x 3 m |
| Second Level | Laundry Room | Measurements not available | ||
| Main Level | Family Room | 5.13 m | 4.57 m | 5.13 m x 4.57 m |
| Main Level | Living Room | 6.35 m | 3.5 m | 6.35 m x 3.5 m |
| Main Level | Kitchen | 4.57 m | 3.1 m | 4.57 m x 3.1 m |
| Main Level | Eating Area | 4.57 m | 3 m | 4.57 m x 3 m |
Utilities
| Cable | Available |
https://www.realtor.ca/real-estate/27814163/449-george-ryan-avenue-oakville-rural-oakville
Interested?
Contact us for more information
Nick Bhullar
Broker
10 Kingsbridge Gdn Cir #200
Mississauga, Ontario L5R 3K7




