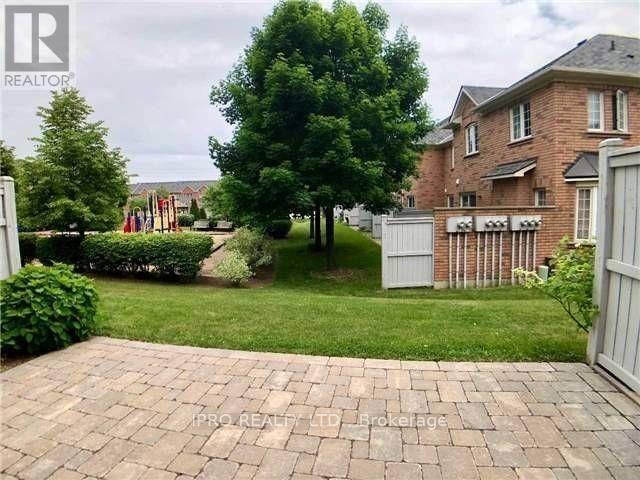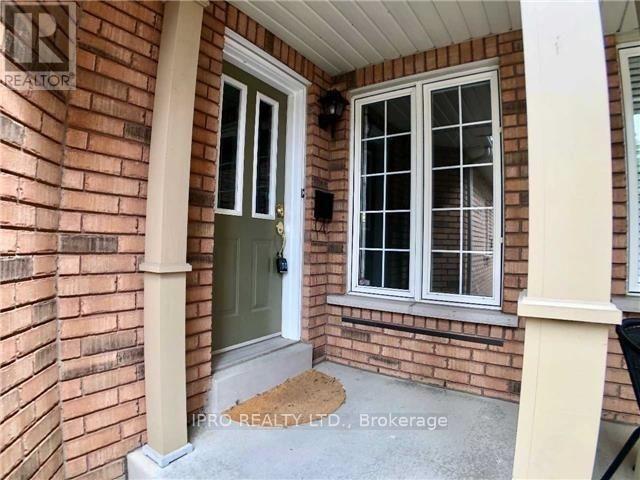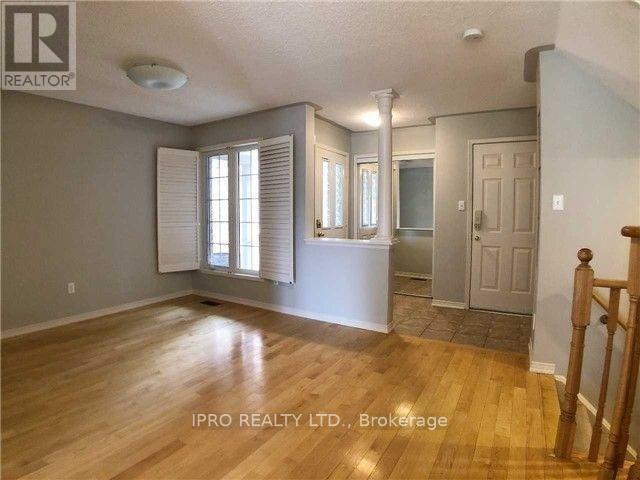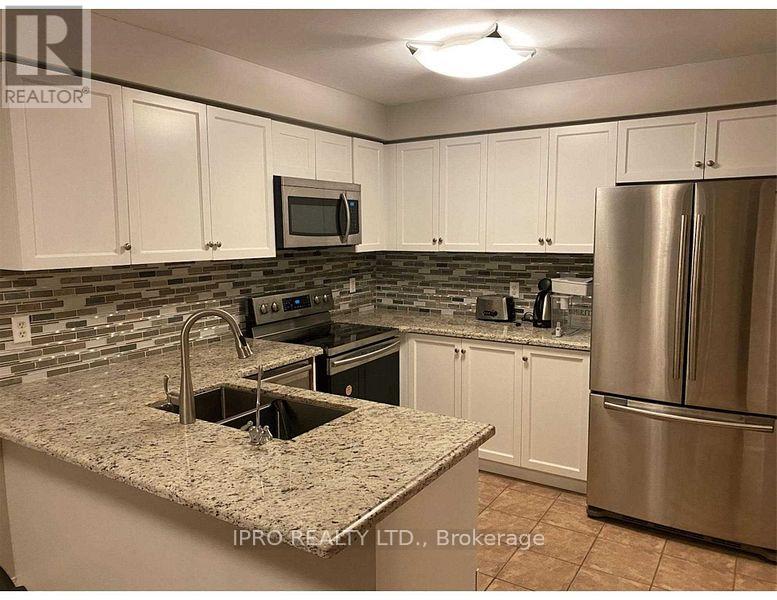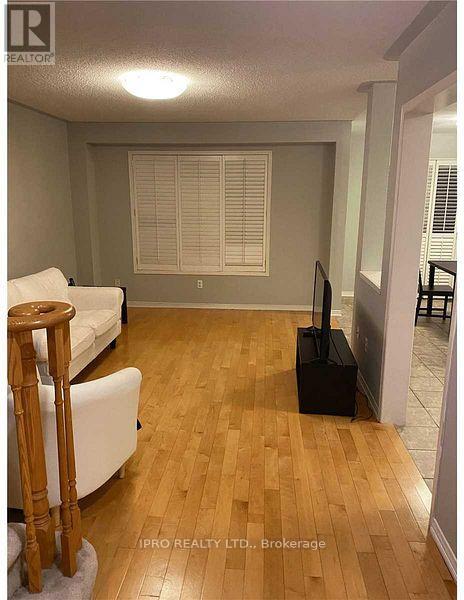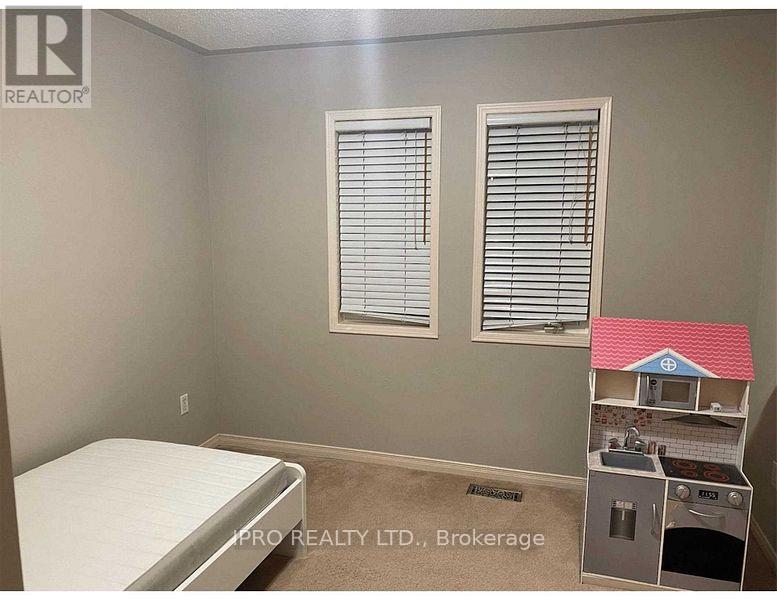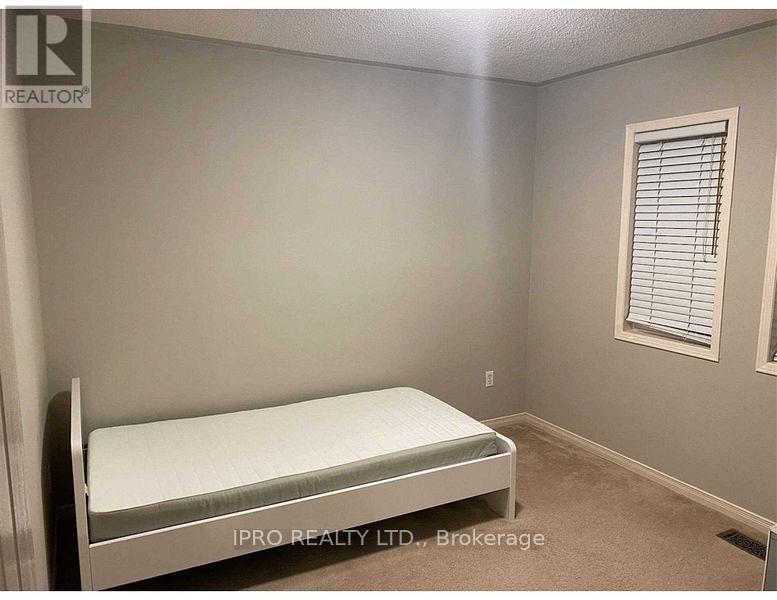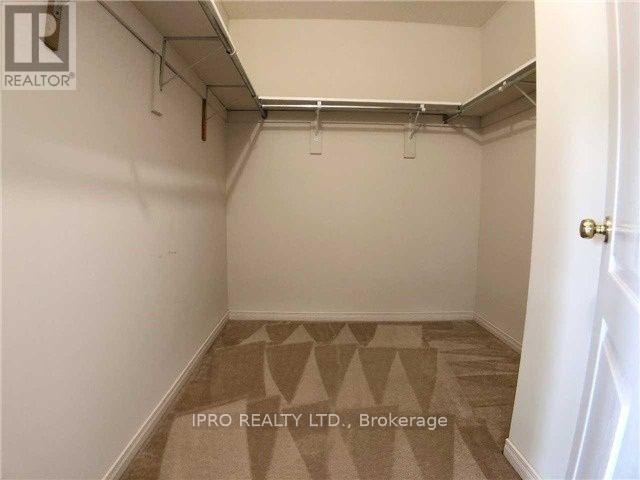45 - 2665 Thomas Street Mississauga, Ontario L5M 6G5
$3,500 Monthly
Well Maintained Executive Style Townhouse Backing Onto A Park In The High Demand Community Of Central Erin Mills, 3 Bedrooms Incl. Ensuite Master Bedroom,In-House Garage Access,Rare Double Car Garage, Location Is Fantastic! Walk To Quaint Town Of Streetsville W/Shops+Patios To Enjoy. Go Train Mins Away, Located in High Ranked School Zone. Across The Street From Thomas Middle School, Gonzaga, John Fraser High School & Credit Valley Hospital.Easy Access to403/401.ONE OF THE BEST COMMUNITIES IN MISSISSAUGA, FRIENDLY NEIGHBORHOOD, EMBRACED BY MANY GREEN PARKS, SPACIOUS LAYOUT WITH SUNSHINE, FINISHED BASEMENT, A LOT OF STORAGE SPACE, ENSUITE. (id:58043)
Property Details
| MLS® Number | W12139851 |
| Property Type | Single Family |
| Community Name | Central Erin Mills |
| Community Features | Pets Not Allowed |
| Features | In Suite Laundry |
| Parking Space Total | 4 |
Building
| Bathroom Total | 3 |
| Bedrooms Above Ground | 3 |
| Bedrooms Total | 3 |
| Appliances | Dishwasher, Dryer, Stove, Washer, Refrigerator |
| Basement Development | Finished |
| Basement Type | N/a (finished) |
| Cooling Type | Central Air Conditioning |
| Exterior Finish | Brick |
| Flooring Type | Hardwood, Ceramic, Carpeted, Laminate |
| Half Bath Total | 1 |
| Heating Fuel | Natural Gas |
| Heating Type | Forced Air |
| Stories Total | 2 |
| Size Interior | 1,600 - 1,799 Ft2 |
| Type | Row / Townhouse |
Parking
| Attached Garage | |
| Garage |
Land
| Acreage | No |
Rooms
| Level | Type | Length | Width | Dimensions |
|---|---|---|---|---|
| Second Level | Primary Bedroom | 4.87 m | 3.75 m | 4.87 m x 3.75 m |
| Second Level | Bedroom 2 | 3.24 m | 3.24 m | 3.24 m x 3.24 m |
| Second Level | Bedroom 3 | 3.04 m | 3.04 m | 3.04 m x 3.04 m |
| Ground Level | Living Room | 4.87 m | 3.35 m | 4.87 m x 3.35 m |
| Ground Level | Dining Room | 4.35 m | 3.01 m | 4.35 m x 3.01 m |
| Ground Level | Kitchen | 3.14 m | 2.84 m | 3.14 m x 2.84 m |
| Ground Level | Eating Area | 2.84 m | 2.74 m | 2.84 m x 2.74 m |
Contact Us
Contact us for more information

Syed Shahnawaz Rizvi
Broker
(647) 204-7304
55 Ontario St Unit A5a Ste B
Milton, Ontario L9T 2M3
(905) 693-9575
(905) 636-7530



