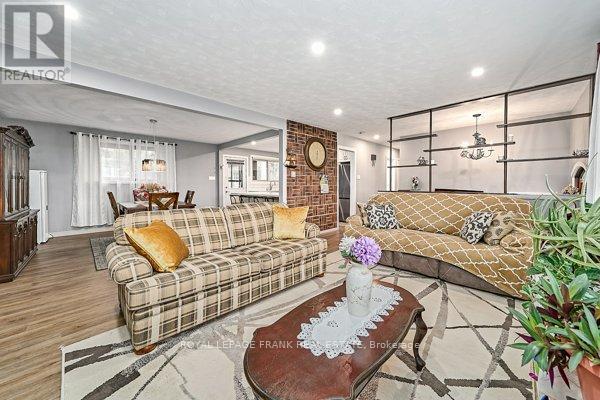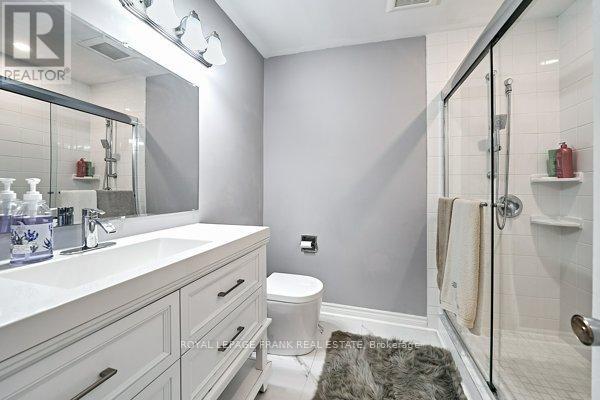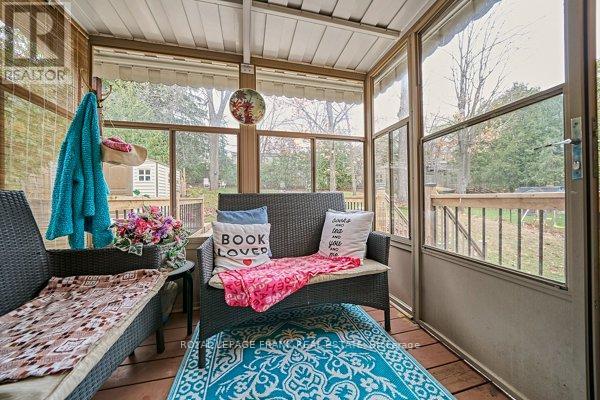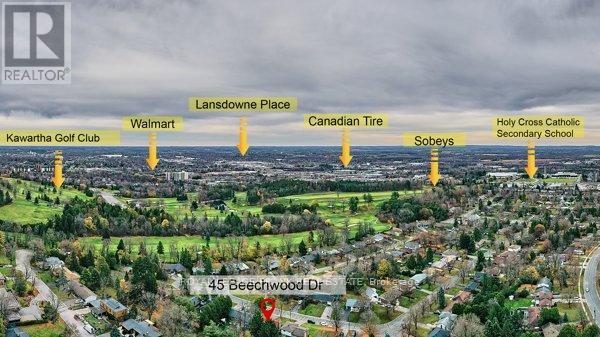45 Beechwood Drive Peterborough, Ontario K9J 1M2
$2,500 Monthly
Beautifully Updated Main Floor Bungalow In Kawartha Heights Neighbourhood. Stunning Renovated Kitchen With Quartz Countertops & Newer Appliances. 3 Spacious Bedrooms, Primary With Ensuite, Stackable Laundry, Renovated Bathrooms, Stone Fireplace, sunroom with walkout to newer decking, most of the yard is fenced with mature trees and beautiful landscaped gardens, Big Driveway For Parking! **** EXTRAS **** Close To Schools, Shops, Transit, Golf Course, Highway 115 & All Amenities. (id:58043)
Property Details
| MLS® Number | X10929943 |
| Property Type | Single Family |
| Community Name | Monaghan |
| CommunityFeatures | School Bus |
| Features | In Suite Laundry |
| ParkingSpaceTotal | 3 |
Building
| BathroomTotal | 2 |
| BedroomsAboveGround | 3 |
| BedroomsTotal | 3 |
| Appliances | Dishwasher, Dryer, Microwave, Refrigerator, Stove, Washer, Window Coverings |
| ArchitecturalStyle | Raised Bungalow |
| ConstructionStyleAttachment | Detached |
| CoolingType | Central Air Conditioning |
| ExteriorFinish | Brick |
| FireplacePresent | Yes |
| FoundationType | Concrete |
| HeatingFuel | Natural Gas |
| HeatingType | Forced Air |
| StoriesTotal | 1 |
| Type | House |
| UtilityWater | Municipal Water |
Parking
| Attached Garage |
Land
| Acreage | No |
| FenceType | Fenced Yard |
| Sewer | Sanitary Sewer |
| SizeDepth | 155 Ft |
| SizeFrontage | 61 Ft ,10 In |
| SizeIrregular | 61.84 X 155 Ft |
| SizeTotalText | 61.84 X 155 Ft |
Rooms
| Level | Type | Length | Width | Dimensions |
|---|---|---|---|---|
| Main Level | Living Room | 5.33 m | 4.09 m | 5.33 m x 4.09 m |
| Main Level | Dining Room | 4.27 m | 3.78 m | 4.27 m x 3.78 m |
| Main Level | Kitchen | 3.78 m | 2.78 m | 3.78 m x 2.78 m |
| Main Level | Primary Bedroom | 4.05 m | 3.78 m | 4.05 m x 3.78 m |
| Main Level | Bedroom 2 | 3.32 m | 3.08 m | 3.32 m x 3.08 m |
| Main Level | Bedroom 3 | 3.32 m | 2.8 m | 3.32 m x 2.8 m |
https://www.realtor.ca/real-estate/27684617/45-beechwood-drive-peterborough-monaghan-monaghan
Interested?
Contact us for more information
Roxanne Meek
Salesperson
1405 Highway 2 Unit 4
Courtice, Ontario L1E 2J6


































