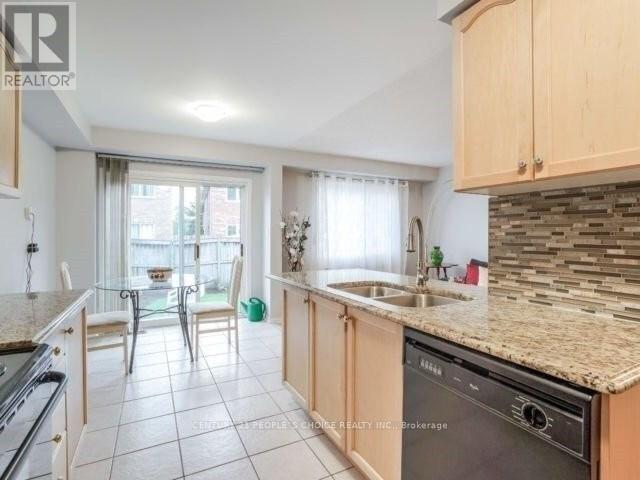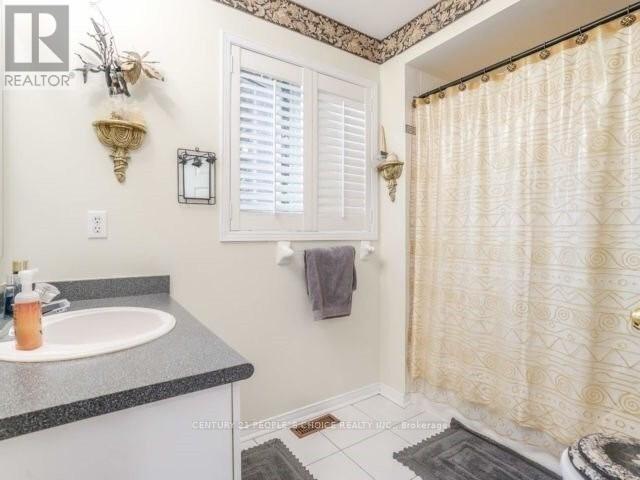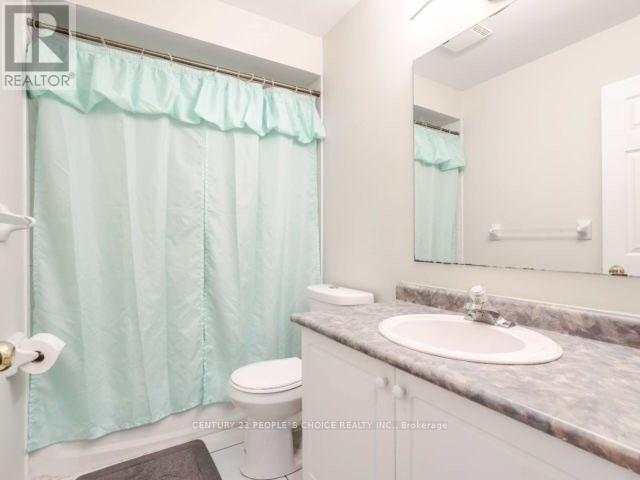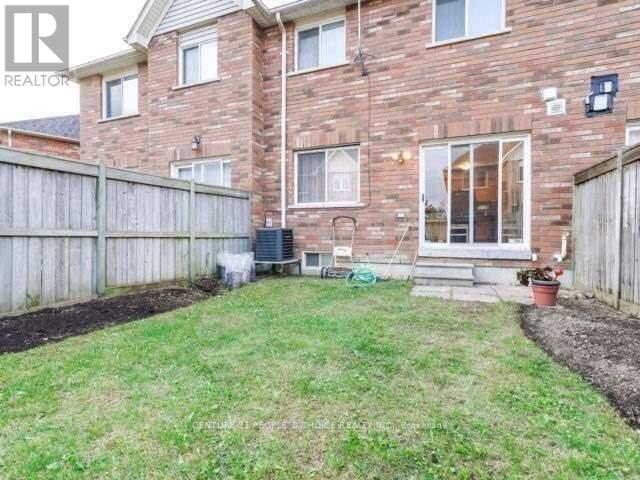45 Frank Faubert Drive Toronto, Ontario M1C 5H8
$3,299 Monthly
A Spacious 3 Bedroom 3 washroom Townhouse Is Located In The Port Union Waterfront Community Of Rouge. Just Minutes To Go Trains, Hiking Trails & Waterfront. Hardwood Floors Throughout, Master Bedroom With Walk-In Closet & 4 pc Ensuite Bathroom, Second Floor Laundry & Kitchen WithGranite Countertops & Breakfast Bar With Walk-Out To fenced Backyard. (id:58043)
Property Details
| MLS® Number | E11936579 |
| Property Type | Single Family |
| Neigbourhood | West Rouge |
| Community Name | Rouge E10 |
| AmenitiesNearBy | Public Transit, Schools |
| ParkingSpaceTotal | 2 |
Building
| BathroomTotal | 3 |
| BedroomsAboveGround | 3 |
| BedroomsTotal | 3 |
| ConstructionStyleAttachment | Attached |
| CoolingType | Central Air Conditioning |
| ExteriorFinish | Brick |
| FlooringType | Hardwood, Ceramic |
| HalfBathTotal | 1 |
| HeatingFuel | Natural Gas |
| HeatingType | Forced Air |
| StoriesTotal | 2 |
| Type | Row / Townhouse |
| UtilityWater | Municipal Water |
Parking
| Attached Garage |
Land
| Acreage | No |
| LandAmenities | Public Transit, Schools |
| Sewer | Sanitary Sewer |
| SizeDepth | 89 Ft |
| SizeFrontage | 19 Ft ,8 In |
| SizeIrregular | 19.68 X 89 Ft |
| SizeTotalText | 19.68 X 89 Ft|under 1/2 Acre |
Rooms
| Level | Type | Length | Width | Dimensions |
|---|---|---|---|---|
| Second Level | Primary Bedroom | 4.56 m | 3.97 m | 4.56 m x 3.97 m |
| Second Level | Bedroom 2 | 3.97 m | 2.43 m | 3.97 m x 2.43 m |
| Second Level | Bedroom 3 | 3.97 m | 2.43 m | 3.97 m x 2.43 m |
| Main Level | Living Room | 6.39 m | 3.04 m | 6.39 m x 3.04 m |
| Main Level | Dining Room | 6.39 m | 3.04 m | 6.39 m x 3.04 m |
| Main Level | Kitchen | 6.17 m | 2.43 m | 6.17 m x 2.43 m |
https://www.realtor.ca/real-estate/27832774/45-frank-faubert-drive-toronto-rouge-rouge-e10
Interested?
Contact us for more information
Subrat Nayak
Salesperson
1780 Albion Road Unit 2 & 3
Toronto, Ontario M9V 1C1
Kamal Raina
Salesperson
1780 Albion Road Unit 2 & 3
Toronto, Ontario M9V 1C1
























