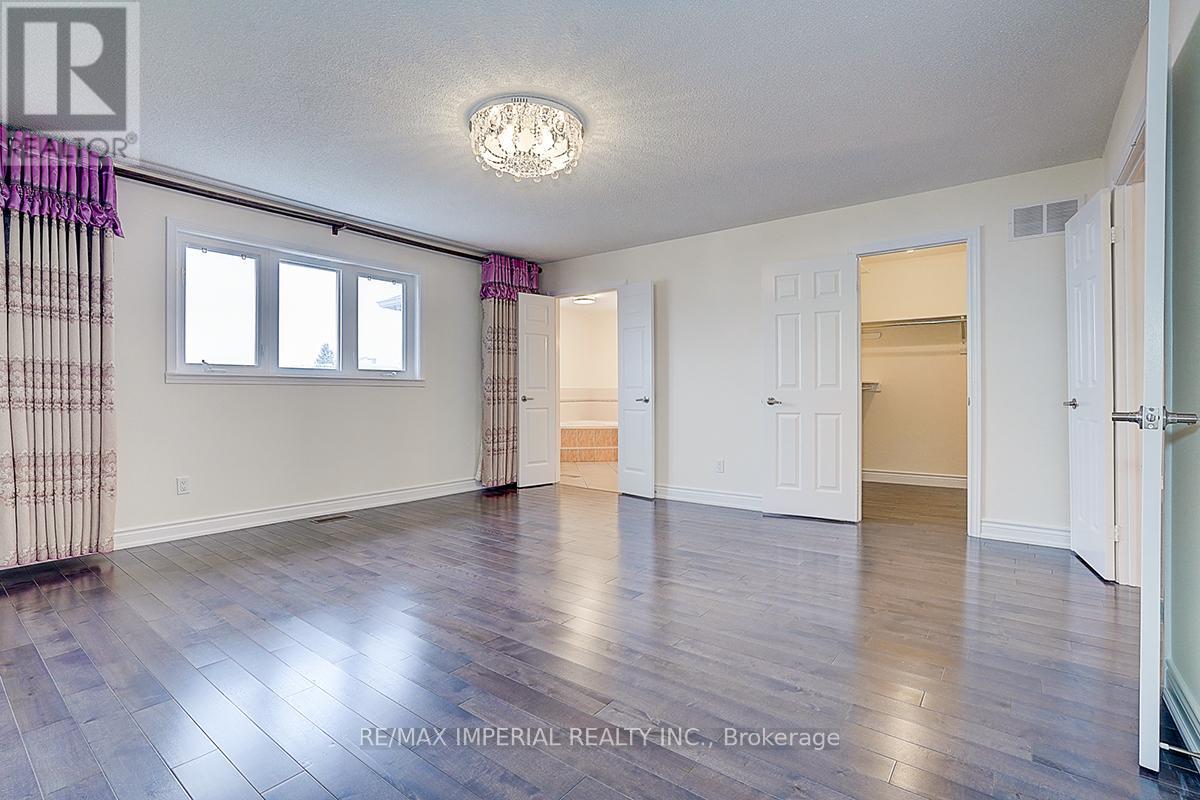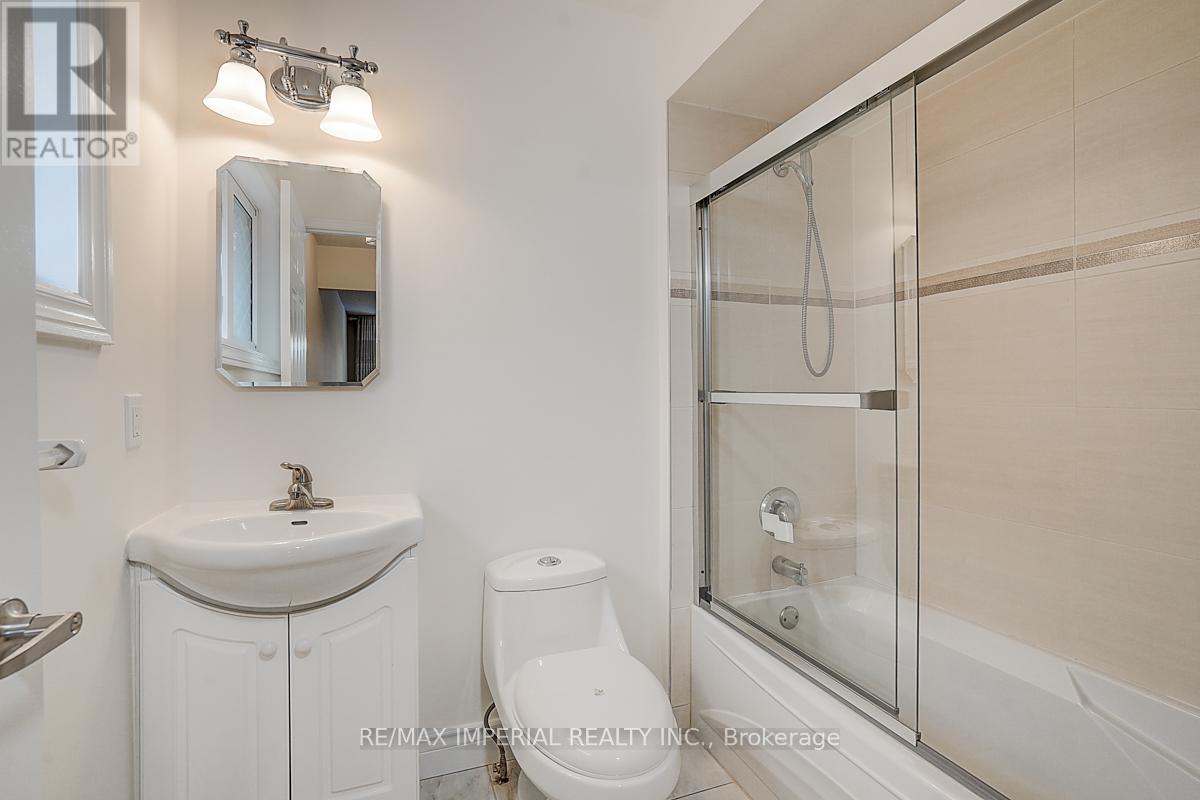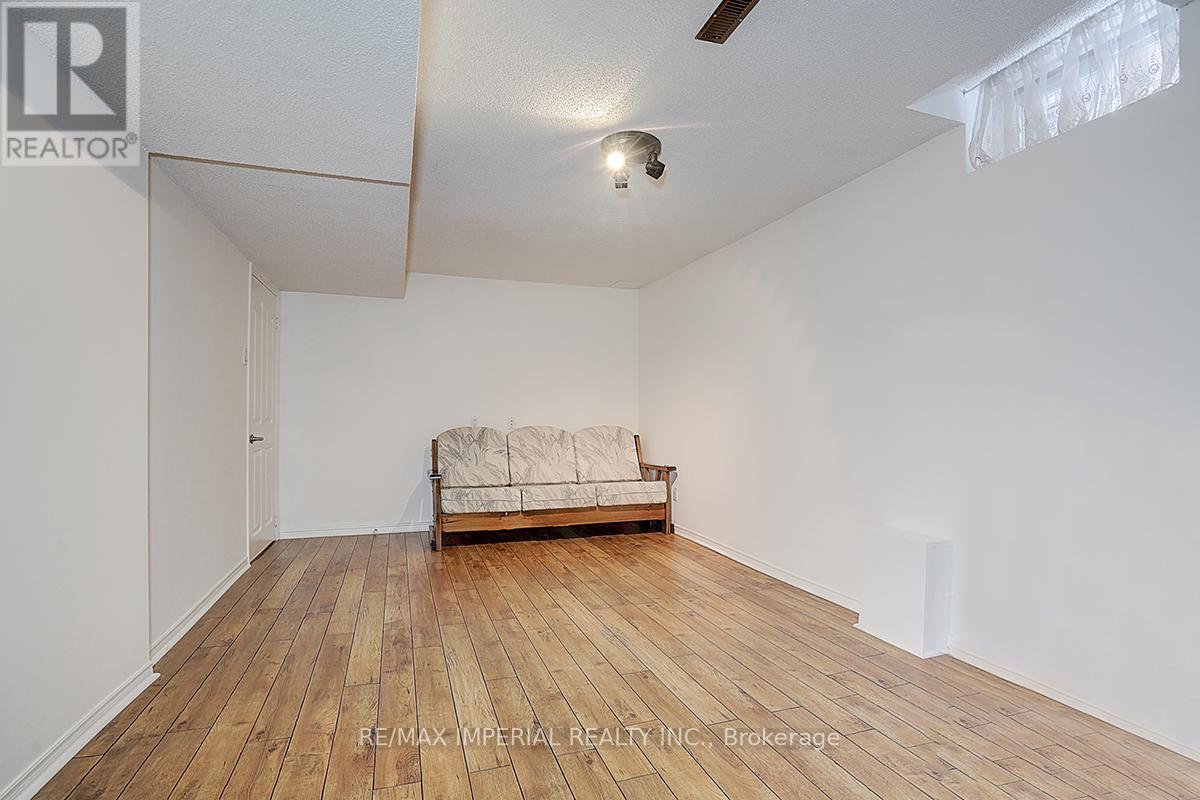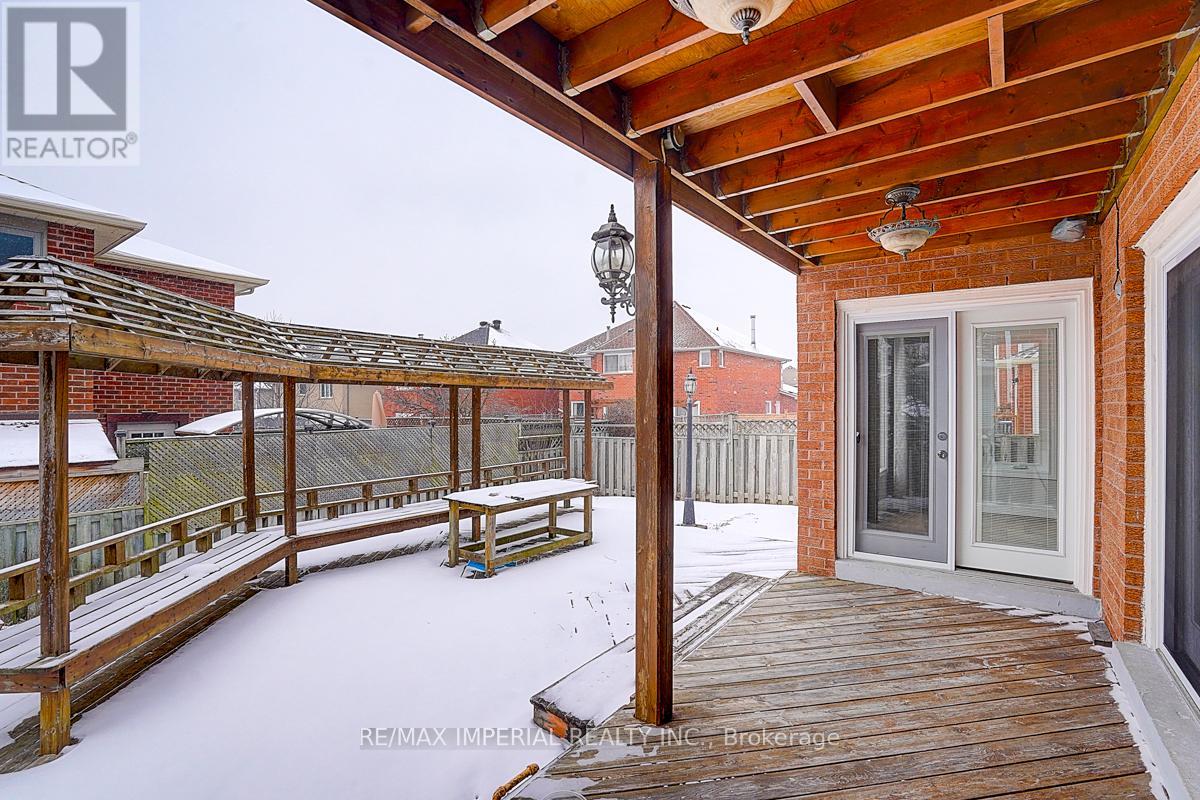45 Kew Gardens Richmond Hill, Ontario L4B 1R6
$5,600 Monthly
3000+ Sq Ft, 2-Car Garage, 4-Bedroom Home with 2 Ensuite Bathrooms. Hardwood Floors Throughout. Modern Granite Kitchen with Stainless Steel Appliances and New Cabinet Doors. Freshly Painted Interior for a Bright and Clean Look. Finished Basement with Recreation Room, Bar, Bedroom, and Bathroom. Stunning Landscaped Garden Featuring a Stone Patio and Extra-Large Premium Deck. Conveniently Located Close to Highways, Schools, Plazas, Parks, and Public Transit. **** EXTRAS **** All Elfs, Window Coverings, S/S Fridge, Stove (Gas), Dishwasher, Washer & Dryer, Interlock, Familyroom W/O To Deck, Kitchen W/O To Deck, Viny Window, Hot Water Tank (id:58043)
Property Details
| MLS® Number | N11940401 |
| Property Type | Single Family |
| Community Name | Doncrest |
| AmenitiesNearBy | Park, Public Transit, Schools |
| Features | Paved Yard, In Suite Laundry |
| ParkingSpaceTotal | 4 |
| Structure | Deck, Patio(s) |
| ViewType | View |
Building
| BathroomTotal | 5 |
| BedroomsAboveGround | 4 |
| BedroomsBelowGround | 1 |
| BedroomsTotal | 5 |
| Appliances | Water Heater |
| BasementDevelopment | Finished |
| BasementType | N/a (finished) |
| ConstructionStyleAttachment | Detached |
| CoolingType | Central Air Conditioning |
| ExteriorFinish | Brick |
| FireplacePresent | Yes |
| FlooringType | Hardwood, Laminate |
| HalfBathTotal | 1 |
| HeatingFuel | Natural Gas |
| HeatingType | Forced Air |
| StoriesTotal | 2 |
| SizeInterior | 2999.975 - 3499.9705 Sqft |
| Type | House |
| UtilityWater | Municipal Water |
Parking
| Attached Garage |
Land
| Acreage | No |
| LandAmenities | Park, Public Transit, Schools |
| Sewer | Sanitary Sewer |
| SizeDepth | 100 Ft ,4 In |
| SizeFrontage | 50 Ft ,3 In |
| SizeIrregular | 50.3 X 100.4 Ft |
| SizeTotalText | 50.3 X 100.4 Ft |
Rooms
| Level | Type | Length | Width | Dimensions |
|---|---|---|---|---|
| Second Level | Primary Bedroom | 4.88 m | 4.94 m | 4.88 m x 4.94 m |
| Second Level | Bedroom 2 | 4.75 m | 3.48 m | 4.75 m x 3.48 m |
| Second Level | Bedroom 3 | 3.41 m | 4.82 m | 3.41 m x 4.82 m |
| Second Level | Bedroom 4 | 4.12 m | 3.48 m | 4.12 m x 3.48 m |
| Basement | Media | 8.38 m | 3.45 m | 8.38 m x 3.45 m |
| Basement | Bedroom | 6.18 m | 3.2 m | 6.18 m x 3.2 m |
| Basement | Recreational, Games Room | 6.41 m | 3.14 m | 6.41 m x 3.14 m |
| Main Level | Living Room | 5.15 m | 3.48 m | 5.15 m x 3.48 m |
| Main Level | Dining Room | 4.48 m | 3.48 m | 4.48 m x 3.48 m |
| Main Level | Kitchen | 4.39 m | 3.66 m | 4.39 m x 3.66 m |
| Main Level | Family Room | 5.23 m | 3.66 m | 5.23 m x 3.66 m |
| Main Level | Office | 4.37 m | 3.35 m | 4.37 m x 3.35 m |
Utilities
| Cable | Available |
| Sewer | Installed |
https://www.realtor.ca/real-estate/27842150/45-kew-gardens-richmond-hill-doncrest-doncrest
Interested?
Contact us for more information
Jacky Yang
Salesperson
2390 Bristol Circle #4
Oakville, Ontario L6H 6M5
Susan Xie
Broker
2390 Bristol Circle #4
Oakville, Ontario L6H 6M5
































