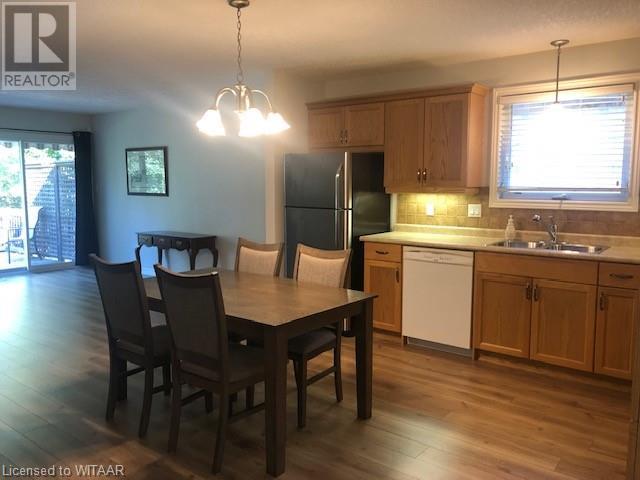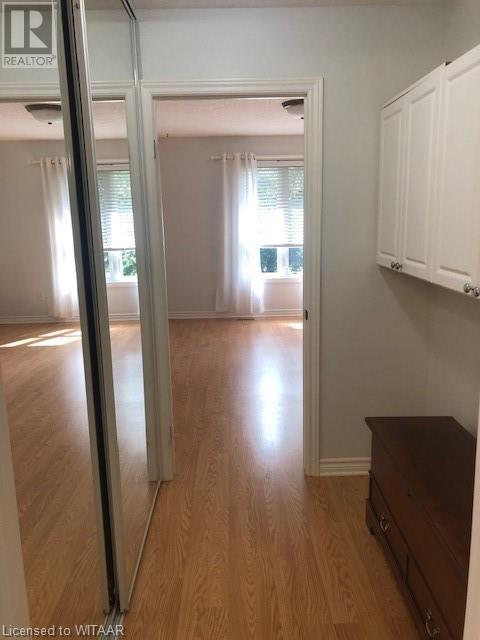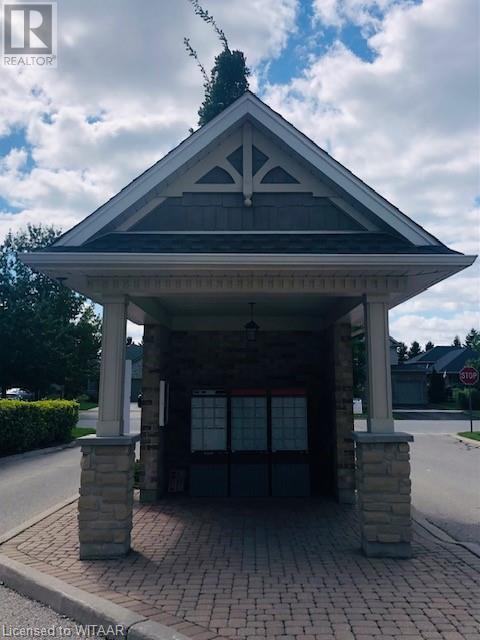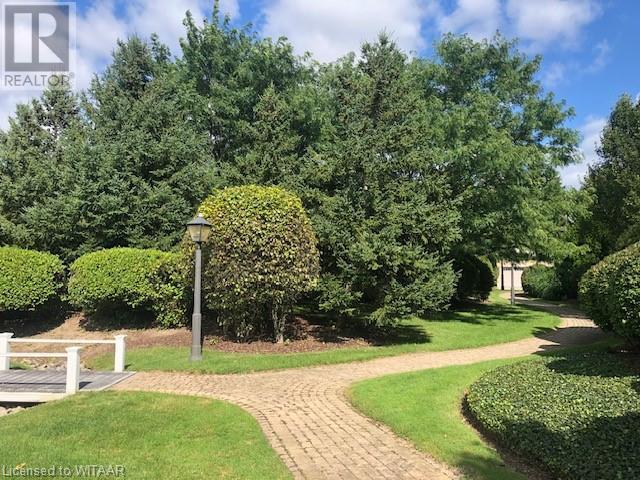45 Lake Margaret Trail Unit# 4 Elgin County, Ontario N5R 6M5
$589,900Maintenance, Landscaping, Property Management
$227 Monthly
Maintenance, Landscaping, Property Management
$227 MonthlyWELCOME TO LAKE MARGARET STATION! Built and developed by award winning builder, Doug Tarry Limited. This wonderful condominium community is one of a kind and highly sought after. This beautiful brick bungalow features 2 + 1 bedrooms, 1.5 baths, open concept living with gas fireplace and convenient main floor laundry. Patio doors lead to a nice sized deck with an electric awning and private greenspace. Use your imagination in the unfinished basement to make it your very own. A single car garage with auto door opener and lovely paving stone driveway make this home a true gem. Close to walking trails and all amenities it won't last long. New AC unit installed July 2024. Measurements are approximate. (id:58043)
Property Details
| MLS® Number | 40644939 |
| Property Type | Single Family |
| AmenitiesNearBy | Hospital, Park |
| EquipmentType | Water Heater |
| Features | Automatic Garage Door Opener |
| ParkingSpaceTotal | 2 |
| RentalEquipmentType | Water Heater |
Building
| BathroomTotal | 2 |
| BedroomsAboveGround | 2 |
| BedroomsBelowGround | 1 |
| BedroomsTotal | 3 |
| Appliances | Microwave, Refrigerator, Stove, Washer, Hood Fan, Window Coverings |
| ArchitecturalStyle | Bungalow |
| BasementDevelopment | Partially Finished |
| BasementType | Full (partially Finished) |
| ConstructionStyleAttachment | Detached |
| CoolingType | Central Air Conditioning |
| ExteriorFinish | Brick |
| FireplacePresent | Yes |
| FireplaceTotal | 1 |
| FoundationType | Poured Concrete |
| HalfBathTotal | 1 |
| HeatingFuel | Natural Gas |
| HeatingType | Forced Air |
| StoriesTotal | 1 |
| SizeInterior | 1234 Sqft |
| Type | House |
| UtilityWater | Municipal Water |
Parking
| Attached Garage |
Land
| AccessType | Road Access |
| Acreage | No |
| LandAmenities | Hospital, Park |
| LandscapeFeatures | Landscaped |
| Sewer | Municipal Sewage System |
| SizeDepth | 87 Ft |
| SizeFrontage | 44 Ft |
| ZoningDescription | Res |
Rooms
| Level | Type | Length | Width | Dimensions |
|---|---|---|---|---|
| Basement | Bedroom | 14'2'' x 12'11'' | ||
| Main Level | Full Bathroom | Measurements not available | ||
| Main Level | 2pc Bathroom | Measurements not available | ||
| Main Level | Laundry Room | 6'8'' x 14'8'' | ||
| Main Level | Bedroom | 9'10'' x 9'6'' | ||
| Main Level | Primary Bedroom | 11'8'' x 14'4'' | ||
| Main Level | Living Room/dining Room | 18'3'' x 15'4'' | ||
| Main Level | Kitchen | 13'0'' x 14'0'' |
Utilities
| Electricity | Available |
| Natural Gas | Available |
https://www.realtor.ca/real-estate/27398560/45-lake-margaret-trail-unit-4-elgin-county
Interested?
Contact us for more information
Laura Curtis
Broker
24 Harvey Street
Tillsonburg, Ontario N4G 3J8









































