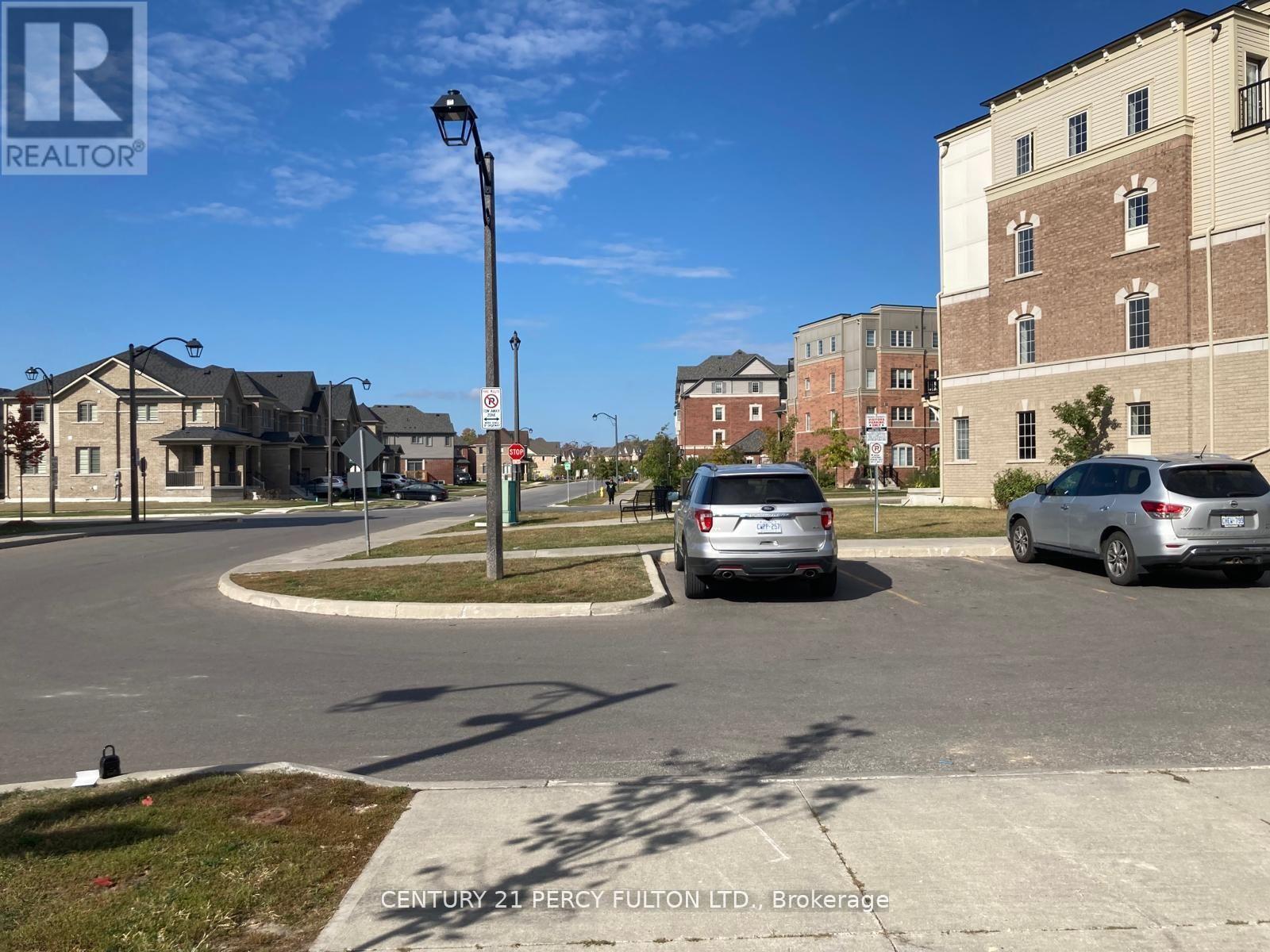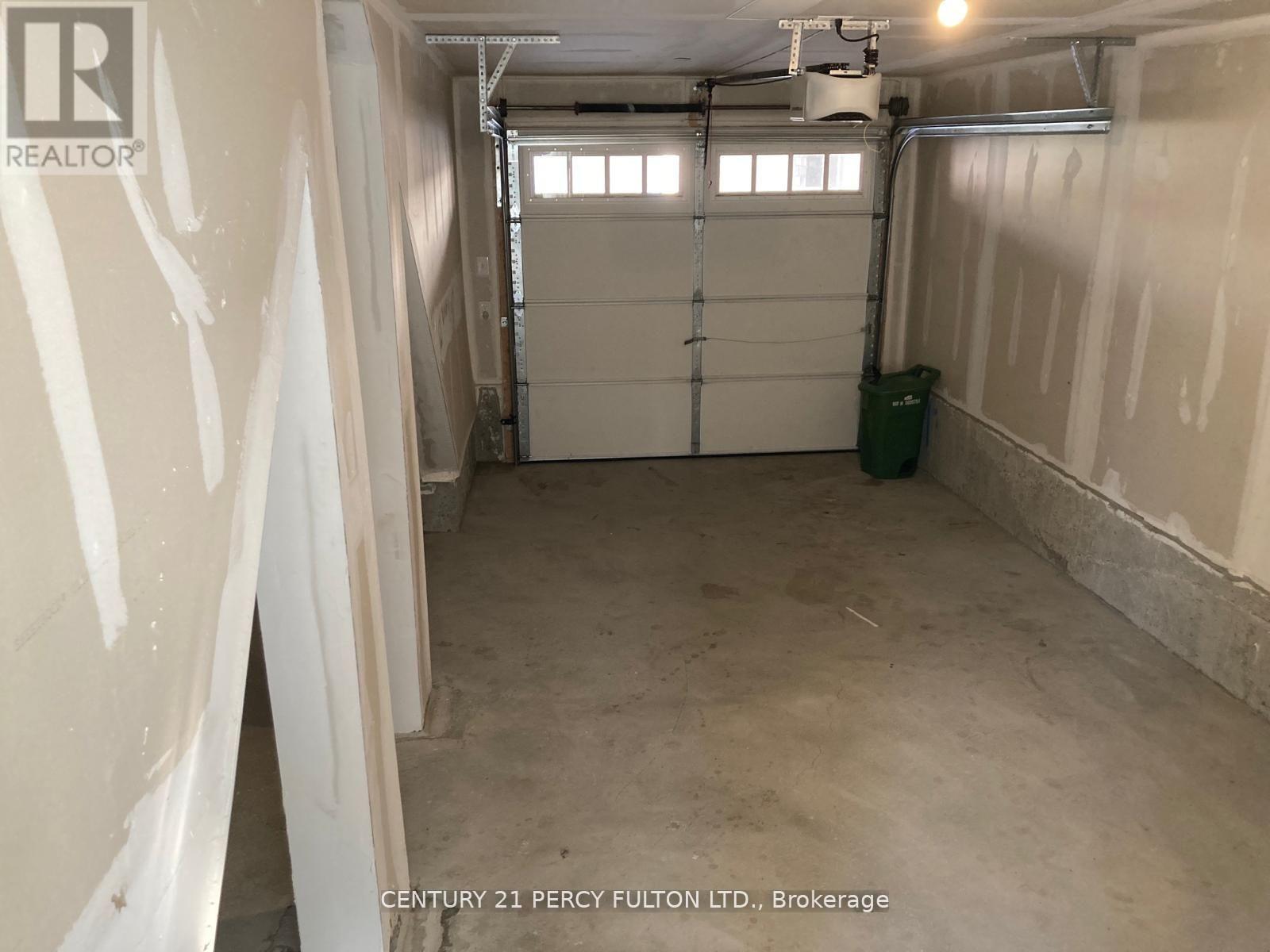45 Pony Path Oshawa, Ontario L1L 0L1
$2,700 Monthly
Welcome to this stunning approx 6-year-new end-unit townhome, offering modern comfort and style in a highly sought-after area of Oshawa! This bright and spacious home boasts laminate flooring and California shutters throughout, creating a warm and inviting ambiance. The open-concept kitchen is a chef's delight with ample counter space, perfect for meal prep and entertaining. Enjoy the convenience of direct access from the garage, as well as front and back door entries. The primary bedroom is a serene retreat, featuring his-and-hers closets, a cozy reading nook, a private balcony, and a luxurious ensuite with a separate shower and soaker tub. Upstairs, you'll also find a second-floor laundry room conveniently located near the bed rooms. As an end unit, this home benefits from added privacy and an abundance of natural sunlight. Located in a thriving neighborhood close to new amenities like Costco, grocery stores, Highway 407, public transit, Durham College, and Ontario Tech University, this home offers the ideal blend of convenience and lifestyle. Don't miss the opportunity to make this beautiful property your own a must-see to truly appreciate! (id:58043)
Property Details
| MLS® Number | E11929582 |
| Property Type | Single Family |
| Neigbourhood | Windfields Farm |
| Community Name | Windfields |
| CommunityFeatures | Pet Restrictions |
| Features | Balcony |
| ParkingSpaceTotal | 2 |
Building
| BathroomTotal | 3 |
| BedroomsAboveGround | 3 |
| BedroomsTotal | 3 |
| Appliances | Dishwasher, Dryer, Refrigerator, Stove, Washer |
| BasementType | Full |
| CoolingType | Central Air Conditioning |
| ExteriorFinish | Brick, Concrete |
| FlooringType | Ceramic, Laminate |
| HalfBathTotal | 1 |
| HeatingFuel | Natural Gas |
| HeatingType | Forced Air |
| StoriesTotal | 3 |
| SizeInterior | 1799.9852 - 1998.983 Sqft |
| Type | Row / Townhouse |
Parking
| Garage |
Land
| Acreage | No |
Rooms
| Level | Type | Length | Width | Dimensions |
|---|---|---|---|---|
| Second Level | Bedroom | 4.17 m | 3.22 m | 4.17 m x 3.22 m |
| Second Level | Bedroom | 4.1 m | 3.22 m | 4.1 m x 3.22 m |
| Third Level | Primary Bedroom | 4.36 m | 8.26 m | 4.36 m x 8.26 m |
| Main Level | Kitchen | 3.14 m | 2.99 m | 3.14 m x 2.99 m |
| Main Level | Dining Room | 6.7 m | 4.38 m | 6.7 m x 4.38 m |
| Main Level | Living Room | 6.7 m | 4.38 m | 6.7 m x 4.38 m |
https://www.realtor.ca/real-estate/27816531/45-pony-path-oshawa-windfields-windfields
Interested?
Contact us for more information
Nabil George Danial
Broker
2911 Kennedy Road
Toronto, Ontario M1V 1S8

































