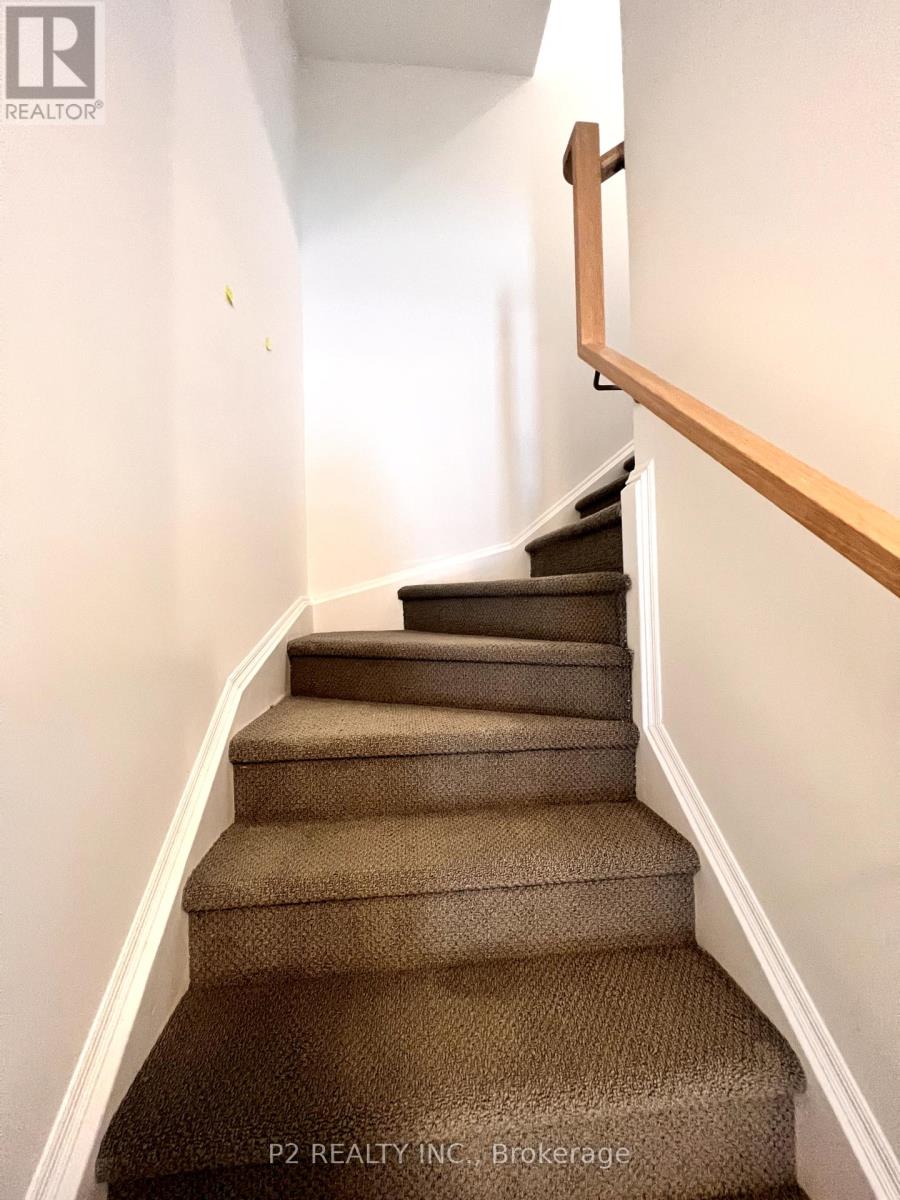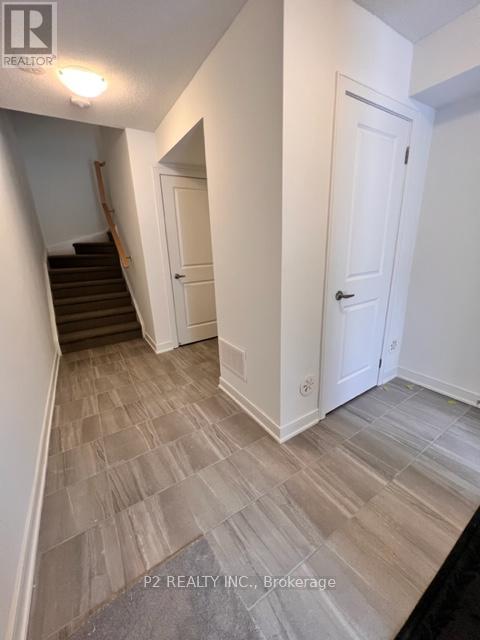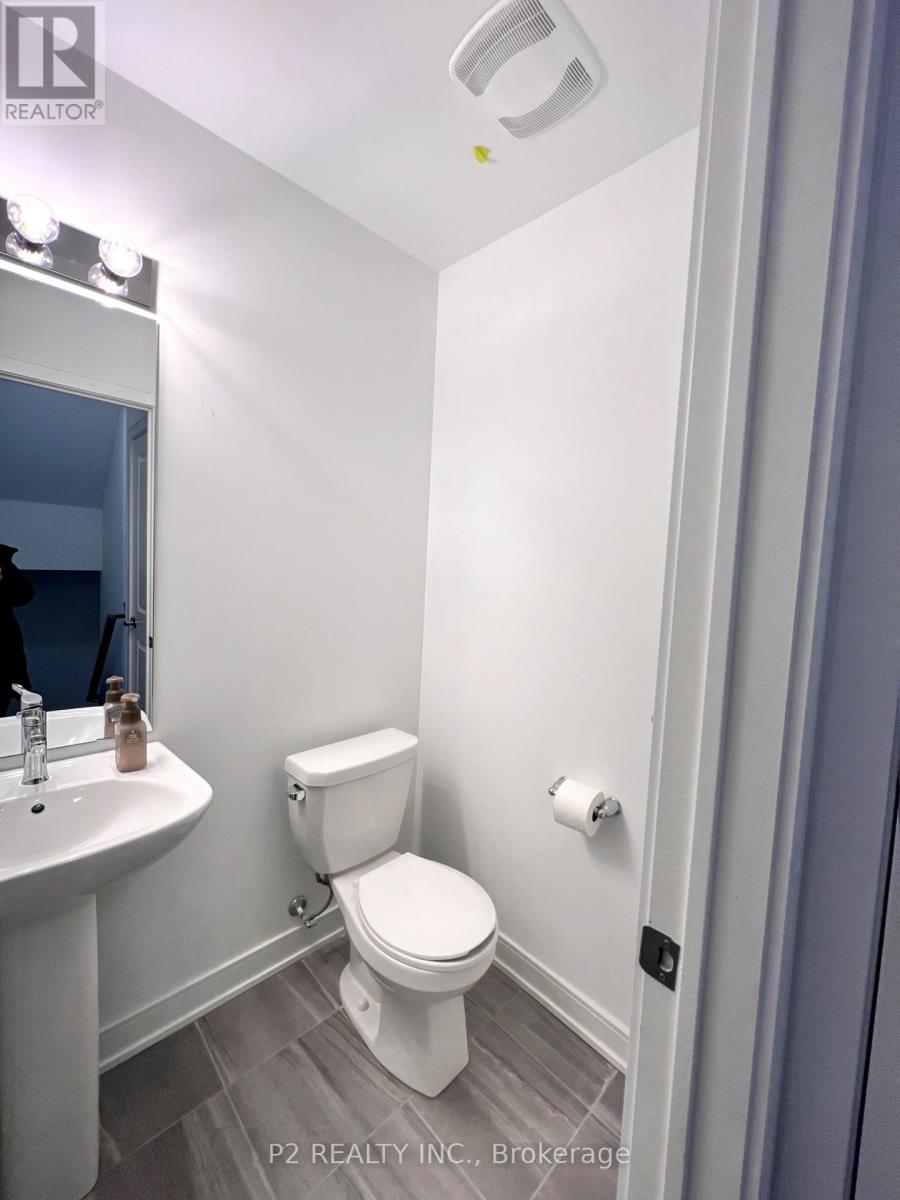45 Spry Lane Barrie, Ontario L9J 0N6
$2,450 Monthly
3 Storey Townhome! This 1089 SQ FT Home Features 9 ft ceilings on the main floor with Laminate Flooring Throughout, 2 Bedrooms, 2 Bathrooms. Custom Designed Contemporary Kitchen Cabinets, Quartz Countertops, S/S Appliances, wash dryer on 3rd floor. Access to Private Covered Terrance From The Breakfast Area. Personal Garage. This Community Is Designed With Convenience In Mind, Steps from The Barrie South GO Station, Surrounded By Greenery, Community and close to Lake Simcoe and Kempenfelt Bay. No Pets, No Smoking. (id:58043)
Property Details
| MLS® Number | S12009135 |
| Property Type | Single Family |
| Community Name | Innis-Shore |
| Parking Space Total | 2 |
Building
| Bathroom Total | 2 |
| Bedrooms Above Ground | 2 |
| Bedrooms Total | 2 |
| Age | New Building |
| Appliances | Water Heater, Dishwasher, Dryer, Microwave, Stove, Washer, Refrigerator |
| Construction Style Attachment | Attached |
| Cooling Type | Central Air Conditioning |
| Exterior Finish | Brick |
| Flooring Type | Laminate |
| Foundation Type | Block |
| Half Bath Total | 1 |
| Heating Fuel | Natural Gas |
| Heating Type | Forced Air |
| Stories Total | 3 |
| Size Interior | 700 - 1,100 Ft2 |
| Type | Row / Townhouse |
| Utility Water | Municipal Water |
Parking
| Attached Garage | |
| Garage |
Land
| Acreage | No |
| Sewer | Sanitary Sewer |
Rooms
| Level | Type | Length | Width | Dimensions |
|---|---|---|---|---|
| Second Level | Primary Bedroom | 3.48 m | 4.632 m | 3.48 m x 4.632 m |
| Second Level | Bedroom 2 | 2.92 m | 3.415 m | 2.92 m x 3.415 m |
| Main Level | Kitchen | 2.164 m | 2.621 m | 2.164 m x 2.621 m |
| Main Level | Great Room | 2.77 m | 4.23 m | 2.77 m x 4.23 m |
| Main Level | Eating Area | 3.48 m | 2.743 m | 3.48 m x 2.743 m |
Utilities
| Cable | Available |
| Electricity | Available |
| Sewer | Available |
https://www.realtor.ca/real-estate/28000439/45-spry-lane-barrie-innis-shore-innis-shore
Contact Us
Contact us for more information
Angela Aiello
Salesperson
www.p2realty.com
30 Wertheim Crt Bldg A #4
Richmond Hill, Ontario L4B 1B9
(905) 597-1480
(905) 731-5269
www.p2realty.com/
















