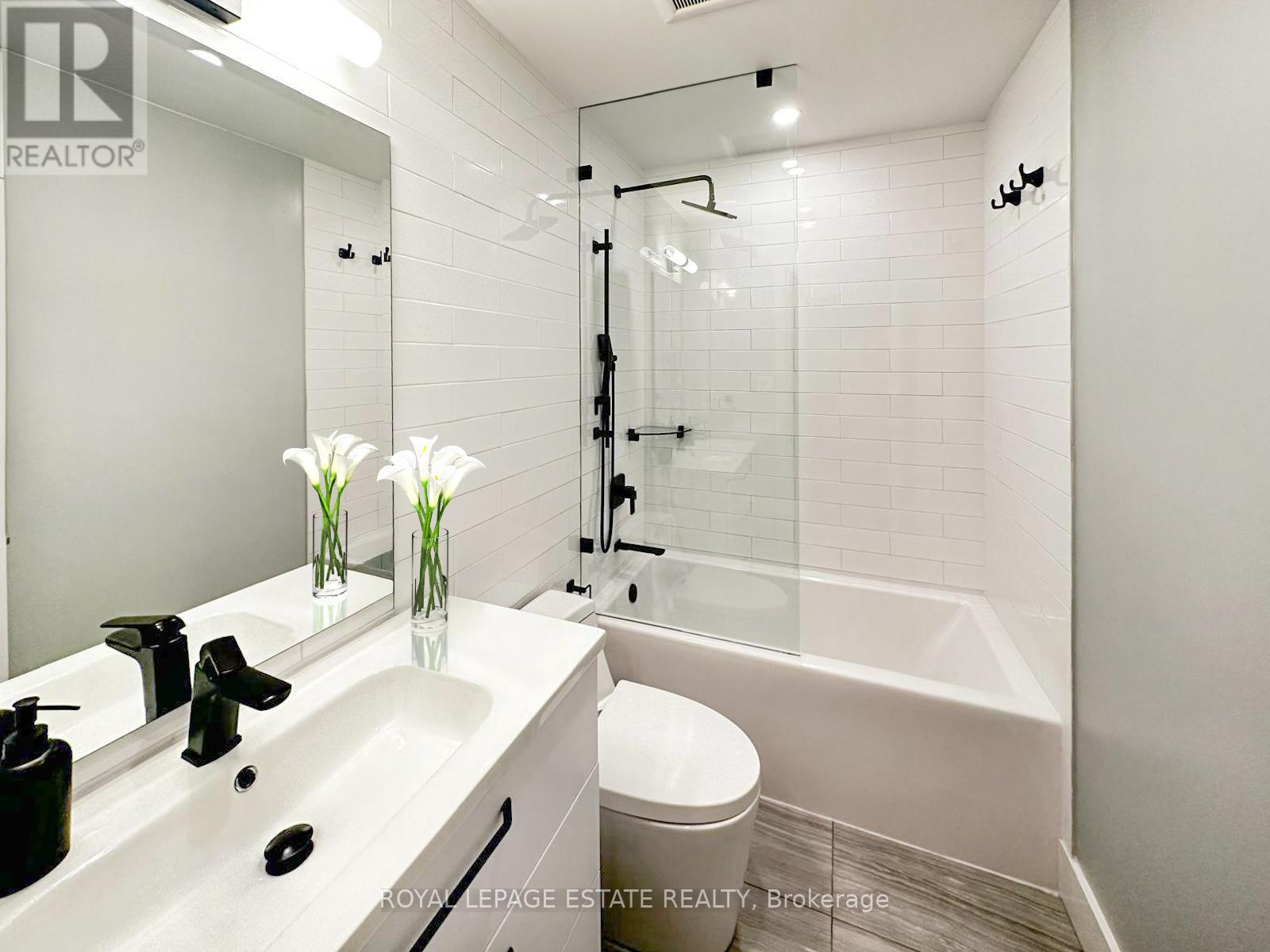45 Whistle Post Street Toronto, Ontario M4E 3W7
$4,800 Monthly
Welcome to 45 Whistle Post Street, a beautifully updated 3-storey semi-detached home in the sought-after Upper Beach Estates community. This bright and spacious home offers a perfect blend of modern sophistication and timeless charm, designed to suit a variety of lifestyles. Property highlights include an expansive third-floor primary retreat featuring ample storage and a luxurious 5-piece ensuite, two additional bedrooms on the second floor, plus a modern 4-piece bathroom and a convenient laundry room, a bright & airy family room with oversized windows, infusing the space with natural light, and a separate basement suite ideal for multigenerational living, a nanny/in-law suite, or a teen retreat, complete with three bedrooms, a 3-piece bath, and a full kitchen! If you didn't think this home could get any more perfect, we would be remiss if we didn't point out the landscaped front & back yards with a private deck perfect for entertaining -detached garage for additional storage and parking convenience. In an unbeatable location just minutes to the GO Train & Subway, ensuring an effortless commute, and step from parks, grocery stores and all the charm of The Beach community you dont want to miss this incredible leasing opportunity! **Virtually Staged Photos **** EXTRAS **** Gas, Water, Hydro, Water & Solid Waste, Cable (id:58043)
Property Details
| MLS® Number | E11949703 |
| Property Type | Single Family |
| Neigbourhood | Upper Beach Estates |
| Community Name | East End-Danforth |
| AmenitiesNearBy | Park, Public Transit, Schools |
| CommunityFeatures | Community Centre |
| Features | Lane, Carpet Free, In Suite Laundry, Guest Suite |
| ParkingSpaceTotal | 1 |
Building
| BathroomTotal | 3 |
| BedroomsAboveGround | 3 |
| BedroomsBelowGround | 3 |
| BedroomsTotal | 6 |
| Appliances | Garage Door Opener Remote(s), Central Vacuum, Dishwasher, Dryer, Microwave, Refrigerator, Two Stoves, Two Washers, Window Coverings |
| BasementDevelopment | Finished |
| BasementType | N/a (finished) |
| ConstructionStyleAttachment | Semi-detached |
| CoolingType | Central Air Conditioning |
| ExteriorFinish | Brick |
| FoundationType | Poured Concrete |
| HeatingFuel | Natural Gas |
| HeatingType | Forced Air |
| StoriesTotal | 3 |
| Type | House |
| UtilityWater | Municipal Water |
Parking
| Detached Garage |
Land
| Acreage | No |
| FenceType | Fenced Yard |
| LandAmenities | Park, Public Transit, Schools |
| Sewer | Sanitary Sewer |
| SizeDepth | 108 Ft |
| SizeFrontage | 18 Ft |
| SizeIrregular | 18.07 X 108.01 Ft |
| SizeTotalText | 18.07 X 108.01 Ft |
Interested?
Contact us for more information
Iwona Dorota Rychalska
Salesperson
2301 Queen Street East
Toronto, Ontario M4E 1G7
Cara Carney
Salesperson
2301 Queen Street East
Toronto, Ontario M4E 1G7

















