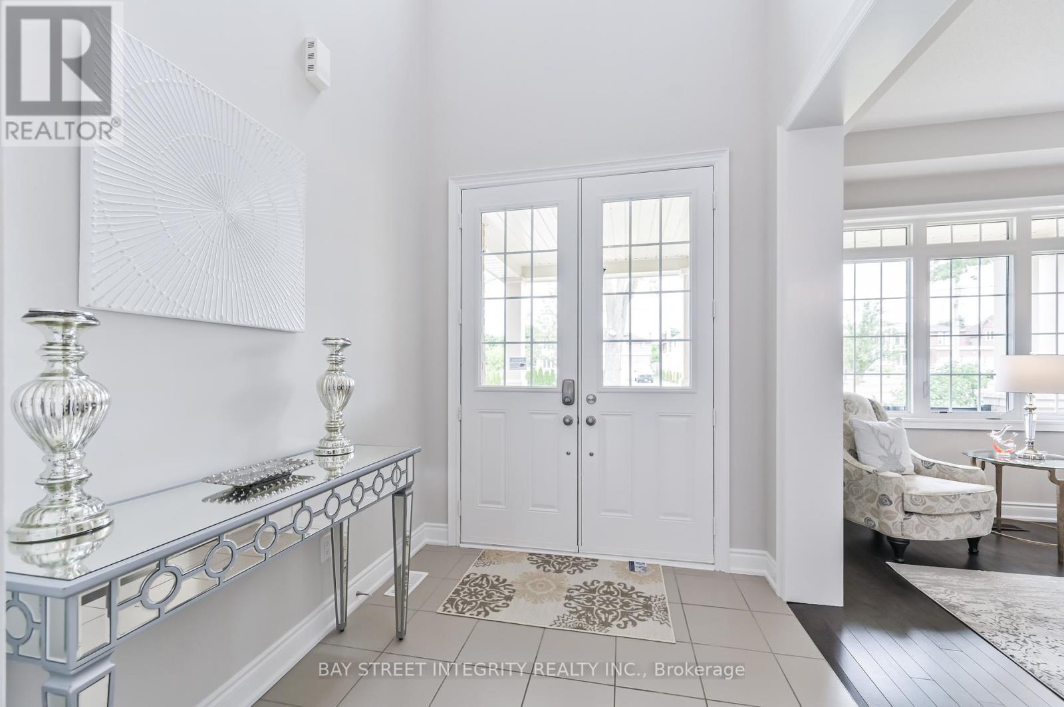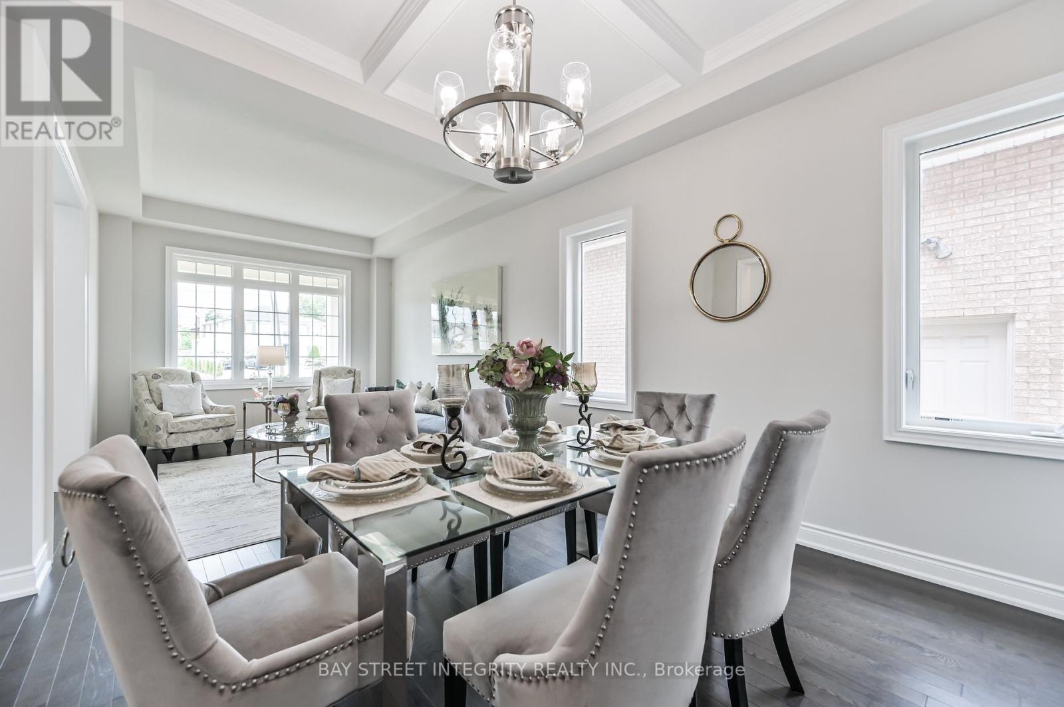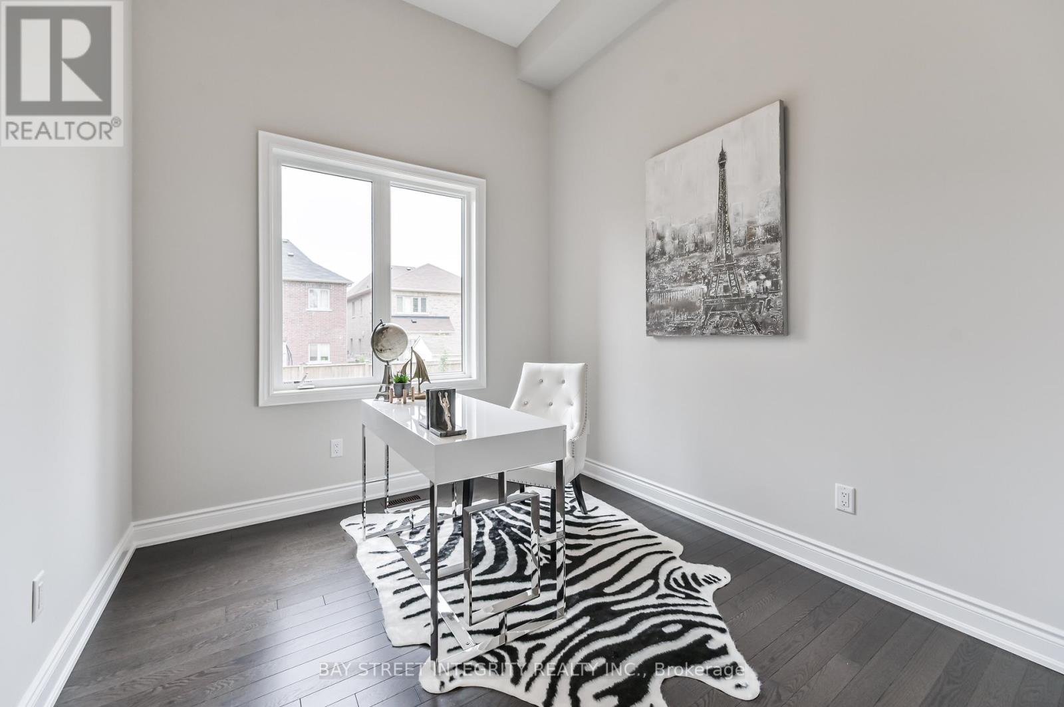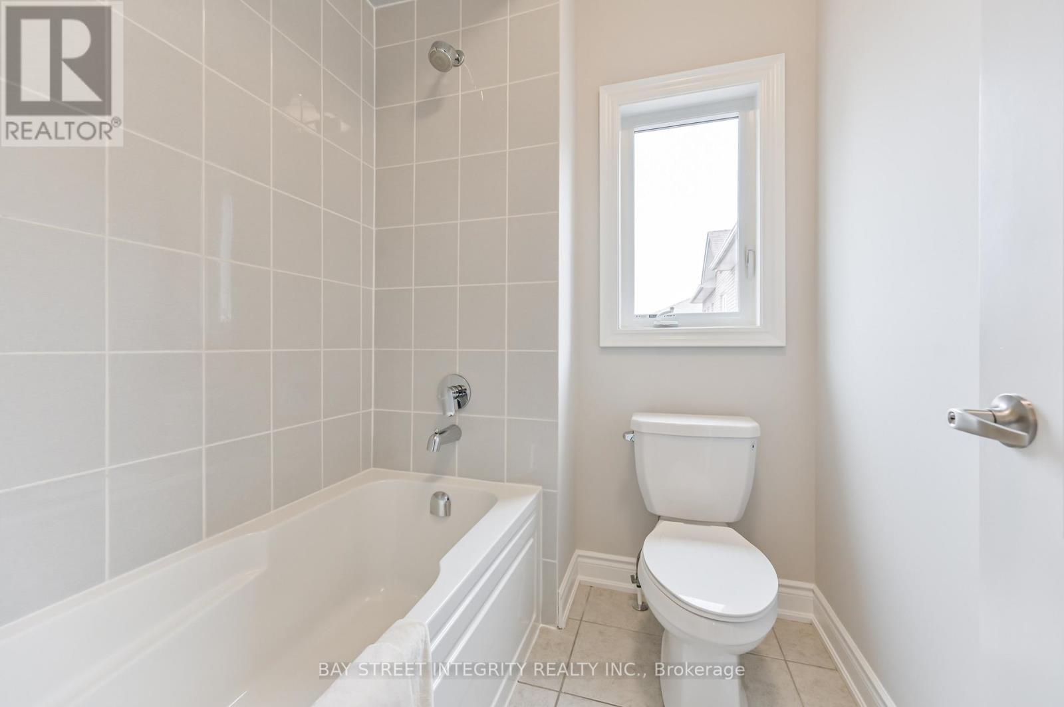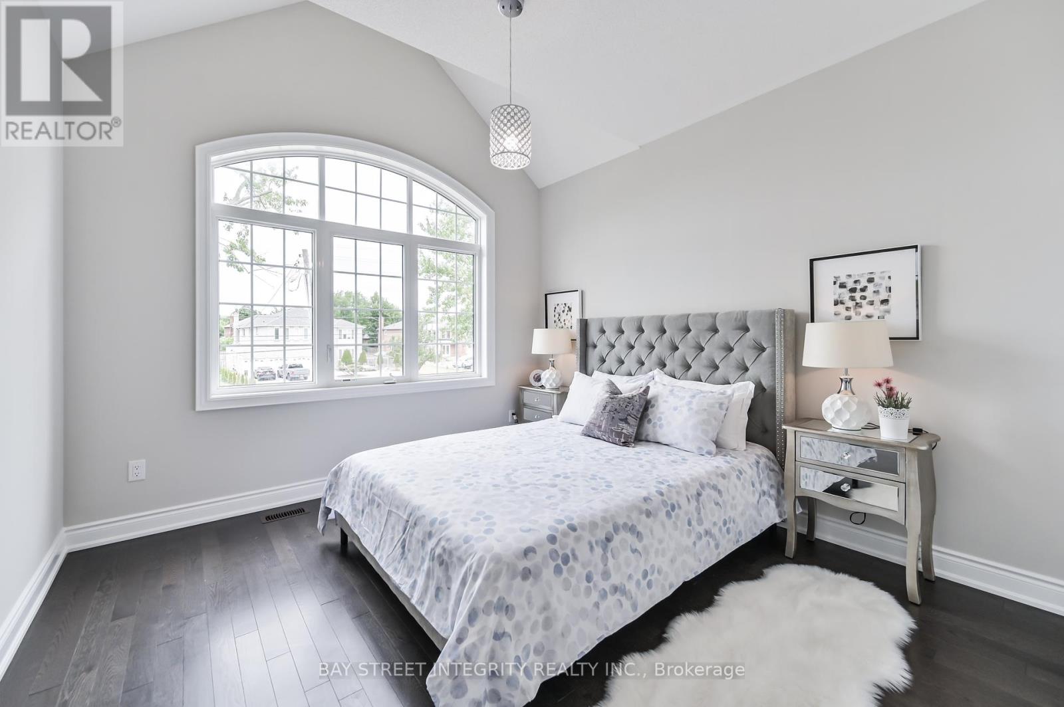451 Elgin Mills Road W Richmond Hill, Ontario L4C 4M3
$6,100 Monthly
New Luxurious Home For Rent, Beautifully Upgraded Prestigious Custom Home Built In Mill Pond Surrounded By The Best Schools In Richmond Hill & All Amenities. 4 Bedroom And 4 Washroom. 10 Parking Spaces! This 2-Storey Magnificent Home with high ceillings(10' On Main & 9' On 2nd & 9' In Bsmt), Seperate Entarance Basement. New Appliances $$$ Spent On Tasteful Upgrades! (Note: Photo is old) **** EXTRAS **** Office In Main Floor, Includes All Elf's,Appliances,New Kitchen Aid S/S Gas Stve.Washer And Dryer.** Alexander Mackenzie I.B, St. Theresa Of Lisieux (Top 10 In Ontario) ** (id:58043)
Property Details
| MLS® Number | N11954550 |
| Property Type | Single Family |
| Community Name | Mill Pond |
| ParkingSpaceTotal | 10 |
Building
| BathroomTotal | 4 |
| BedroomsAboveGround | 4 |
| BedroomsTotal | 4 |
| Appliances | Central Vacuum, Garage Door Opener Remote(s) |
| BasementDevelopment | Unfinished |
| BasementFeatures | Separate Entrance |
| BasementType | N/a (unfinished) |
| ConstructionStyleAttachment | Detached |
| CoolingType | Central Air Conditioning |
| ExteriorFinish | Brick, Stone |
| FireplacePresent | Yes |
| FlooringType | Hardwood, Ceramic |
| FoundationType | Poured Concrete |
| HalfBathTotal | 1 |
| HeatingFuel | Natural Gas |
| HeatingType | Forced Air |
| StoriesTotal | 2 |
| SizeInterior | 2999.975 - 3499.9705 Sqft |
| Type | House |
| UtilityWater | Municipal Water |
Parking
| Garage |
Land
| Acreage | No |
| Sewer | Sanitary Sewer |
| SizeDepth | 117 Ft ,3 In |
| SizeFrontage | 51 Ft ,6 In |
| SizeIrregular | 51.5 X 117.3 Ft |
| SizeTotalText | 51.5 X 117.3 Ft |
Rooms
| Level | Type | Length | Width | Dimensions |
|---|---|---|---|---|
| Second Level | Bedroom | 4.88 m | 3.97 m | 4.88 m x 3.97 m |
| Second Level | Primary Bedroom | 5.5 m | 3.97 m | 5.5 m x 3.97 m |
| Second Level | Bedroom | 3.36 m | 3.39 m | 3.36 m x 3.39 m |
| Second Level | Bedroom | 3.36 m | 3.38 m | 3.36 m x 3.38 m |
| Main Level | Living Room | 3.97 m | 3.96 m | 3.97 m x 3.96 m |
| Main Level | Dining Room | 3.85 m | 3.66 m | 3.85 m x 3.66 m |
| Main Level | Family Room | 5 m | 4.3 m | 5 m x 4.3 m |
| Main Level | Kitchen | 7.7 m | 3.85 m | 7.7 m x 3.85 m |
| Main Level | Eating Area | 7.7 m | 3.85 m | 7.7 m x 3.85 m |
| Main Level | Office | 3.36 m | 2.93 m | 3.36 m x 2.93 m |
https://www.realtor.ca/real-estate/27874338/451-elgin-mills-road-w-richmond-hill-mill-pond-mill-pond
Interested?
Contact us for more information
Nancy Jiang
Broker
8300 Woodbine Ave #519
Markham, Ontario L3R 9Y7




