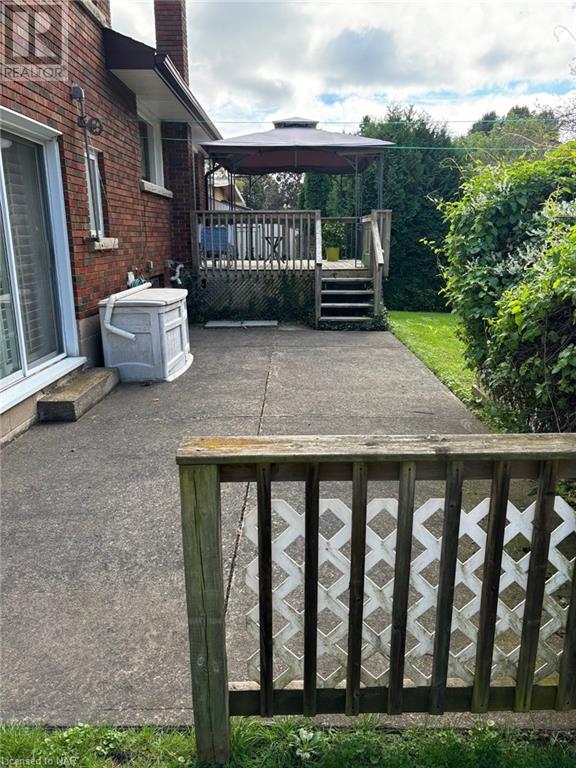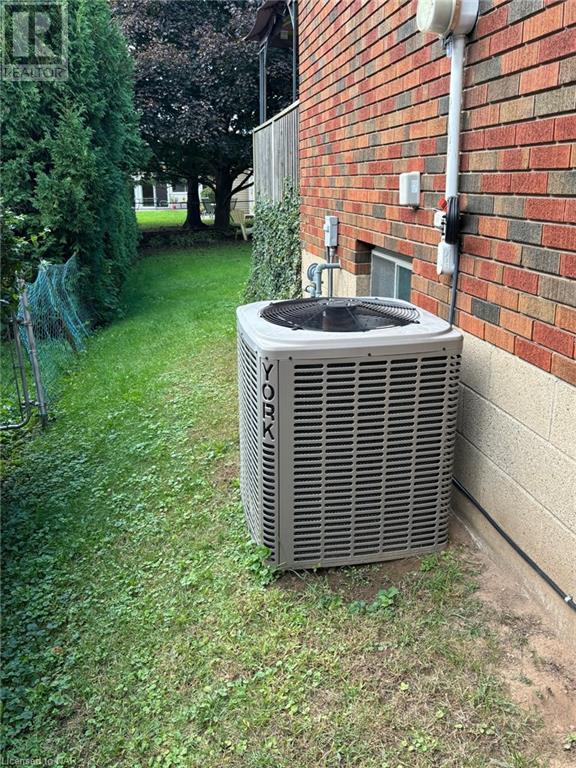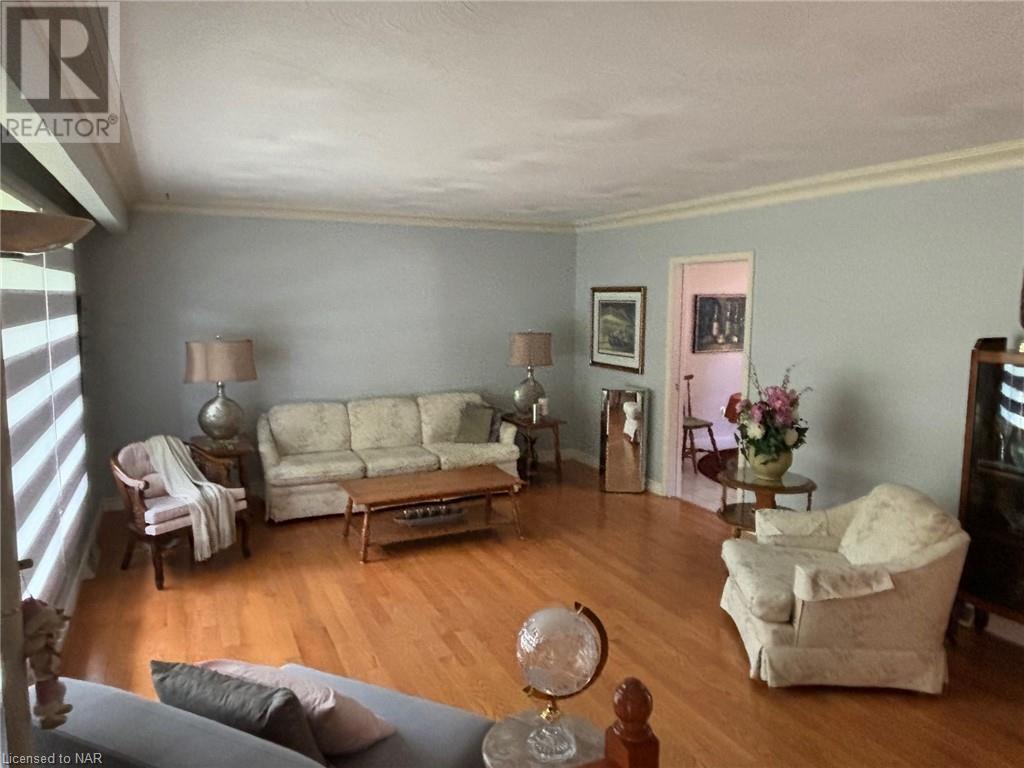4567 Nancy Drive Niagara Falls, Ontario L2E 5L4
$679,900
***LOCATION LOCATION LOCATION*** WELCOME TO 4567 NANCY DR. LOCATED IN SOUGHT AFTER CHERRYWOOD ACRES. WELL APPOINTED 1450 S.F. SIDESPLIT SITUATED ON 60X130 MATURE LOT. THE INTERIOR FEATURES THREE GOOD SIZED BEDROOMS FULL FOUR PIECE BATH PLUS EXTRA(3) PIECE, LARGE LIVING ROOM WITH UPGRADED HARDWOOD FLOORS AND LARGE PICTURE WINDOW,OPEN CONCEPT EAT IN KITCHEN WITH FULL DINING AREA PATIO DOOR LEADING TO RAISED DECK OVER LOOKING REAR YARD,LARGE CONCRETE PATIO. ABOVE GRADE DEN LOOKING OUT TO PATIO.FINISHED LARGE RECREATION AREA. OTHER FEATURES INCLUDE (2) PHANTOM SCREENS, CUSTOM WINDOW COVERINGS, ATTACHED GARAGE WITH DIRECT DOOR TO ENCLOSED BREEZEWAY,GAS AND ELECTRIC FIREPLACES, ALL APLIANCES INCLUDED. DONT WAIT ON THIS ONE! (id:58043)
Open House
This property has open houses!
2:00 pm
Ends at:4:00 pm
Property Details
| MLS® Number | 40653872 |
| Property Type | Single Family |
| CommunityFeatures | Quiet Area |
| Features | Automatic Garage Door Opener |
| ParkingSpaceTotal | 5 |
Building
| BathroomTotal | 1 |
| BedroomsAboveGround | 3 |
| BedroomsTotal | 3 |
| Appliances | Dishwasher, Dryer, Refrigerator, Stove, Water Meter, Washer, Window Coverings, Garage Door Opener |
| BasementDevelopment | Partially Finished |
| BasementType | Full (partially Finished) |
| ConstructionStyleAttachment | Detached |
| CoolingType | Central Air Conditioning |
| ExteriorFinish | Brick Veneer |
| HeatingFuel | Natural Gas |
| HeatingType | Forced Air |
| SizeInterior | 1450 Sqft |
| Type | House |
| UtilityWater | Municipal Water |
Parking
| Attached Garage |
Land
| Acreage | No |
| Sewer | Municipal Sewage System |
| SizeDepth | 130 Ft |
| SizeFrontage | 60 Ft |
| SizeTotalText | Under 1/2 Acre |
| ZoningDescription | R1 |
Rooms
| Level | Type | Length | Width | Dimensions |
|---|---|---|---|---|
| Second Level | Bedroom | 13'0'' x 11'6'' | ||
| Second Level | Bedroom | 11'6'' x 9'0'' | ||
| Second Level | Bedroom | 15'0'' x 9'0'' | ||
| Second Level | 4pc Bathroom | 13'0'' x 11'6'' | ||
| Lower Level | Recreation Room | 22'0'' x 21'0'' | ||
| Main Level | Den | 14'0'' x 12'6'' | ||
| Main Level | Eat In Kitchen | 20'6'' x 12'6'' | ||
| Main Level | Living Room | 22'0'' x 14'0'' |
https://www.realtor.ca/real-estate/27500122/4567-nancy-drive-niagara-falls
Interested?
Contact us for more information
Robert Rysdale
Broker
5627 Main St
Niagara Falls, Ontario L2G 5Z3























