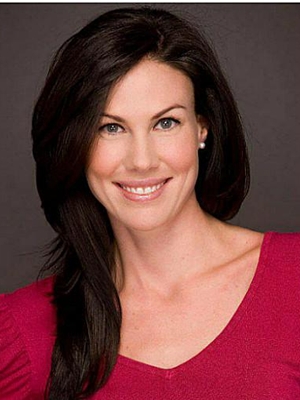458 King William Street Hamilton, Ontario L8L 1P9
$2,650 Monthly
Entire home available for lease! Discover this beautifully updated 3-bedroom, 2-bath brick home in the heart of Hamilton’s revitalized downtown core. Perfectly located within walking distance to the trendy International Village, James Street North corridor, art galleries, cafés & restaurants! Step inside to find soaring 9.5-foot ceilings, elegant vintage trim, and high-end vinyl flooring throughout. The spacious primary bedroom offers a private retreat with its own sitting area, while the fully updated kitchen is a chef’s dream with stainless steel appliances, quartz countertops, and plenty of cupboard space. Enjoy a private, charming backyard - perfect for relaxing or entertaining. With an outstanding Walk Score of 96 and great transit score of 67, you’ll have everything you need right at your doorstep. Available for $2,650/month plus utilities. Take advantage of this amazing opportunity & let us make your next move simply the best! (id:58043)
Property Details
| MLS® Number | 40747173 |
| Property Type | Single Family |
| Neigbourhood | Landsdale |
| Amenities Near By | Place Of Worship, Public Transit, Schools |
| Equipment Type | Water Heater |
| Rental Equipment Type | Water Heater |
Building
| Bathroom Total | 2 |
| Bedrooms Above Ground | 3 |
| Bedrooms Total | 3 |
| Appliances | Dishwasher, Dryer, Refrigerator, Stove, Washer |
| Architectural Style | 2 Level |
| Basement Development | Unfinished |
| Basement Type | Partial (unfinished) |
| Construction Style Attachment | Detached |
| Cooling Type | Central Air Conditioning |
| Exterior Finish | Brick |
| Foundation Type | Stone |
| Heating Fuel | Natural Gas |
| Heating Type | Forced Air |
| Stories Total | 2 |
| Size Interior | 1,441 Ft2 |
| Type | House |
| Utility Water | Municipal Water |
Land
| Acreage | No |
| Land Amenities | Place Of Worship, Public Transit, Schools |
| Sewer | Municipal Sewage System |
| Size Depth | 65 Ft |
| Size Frontage | 24 Ft |
| Size Total Text | Under 1/2 Acre |
| Zoning Description | D |
Rooms
| Level | Type | Length | Width | Dimensions |
|---|---|---|---|---|
| Second Level | 4pc Bathroom | 8'0'' x 5'0'' | ||
| Second Level | Bedroom | 7'1'' x 12'0'' | ||
| Second Level | Bedroom | 11'1'' x 9'4'' | ||
| Second Level | Primary Bedroom | 16'4'' x 14'5'' | ||
| Lower Level | Bonus Room | 32'8'' x 13'7'' | ||
| Lower Level | Laundry Room | Measurements not available | ||
| Main Level | 4pc Bathroom | 6'0'' x 10'0'' | ||
| Main Level | Kitchen | 12'4'' x 12'3'' | ||
| Main Level | Dining Room | 13'0'' x 12'5'' | ||
| Main Level | Living Room | 10'11'' x 13'5'' |
https://www.realtor.ca/real-estate/28630105/458-king-william-street-hamilton
Contact Us
Contact us for more information

Melissa May Ziemianski
Broker
(905) 335-1659
www.simplymoved.ca/
www.facebook.com/simplymoved.team
www.linkedin.com/in/melissa-may-ziemianski-28967330?lipi=urn%3ali%3apage
3060 Mainway Suite 200a
Burlington, Ontario L7M 1A3
(905) 335-3042
(905) 335-1659
www.royallepageburlington.ca/

Ashleigh Eardley
Broker
(905) 335-1659
simplymoved.ca/
Suite#200-3060 Mainway
Burlington, Ontario L7M 1A3
(905) 335-3042
(905) 335-1659
www.royallepageburlington.ca/




























