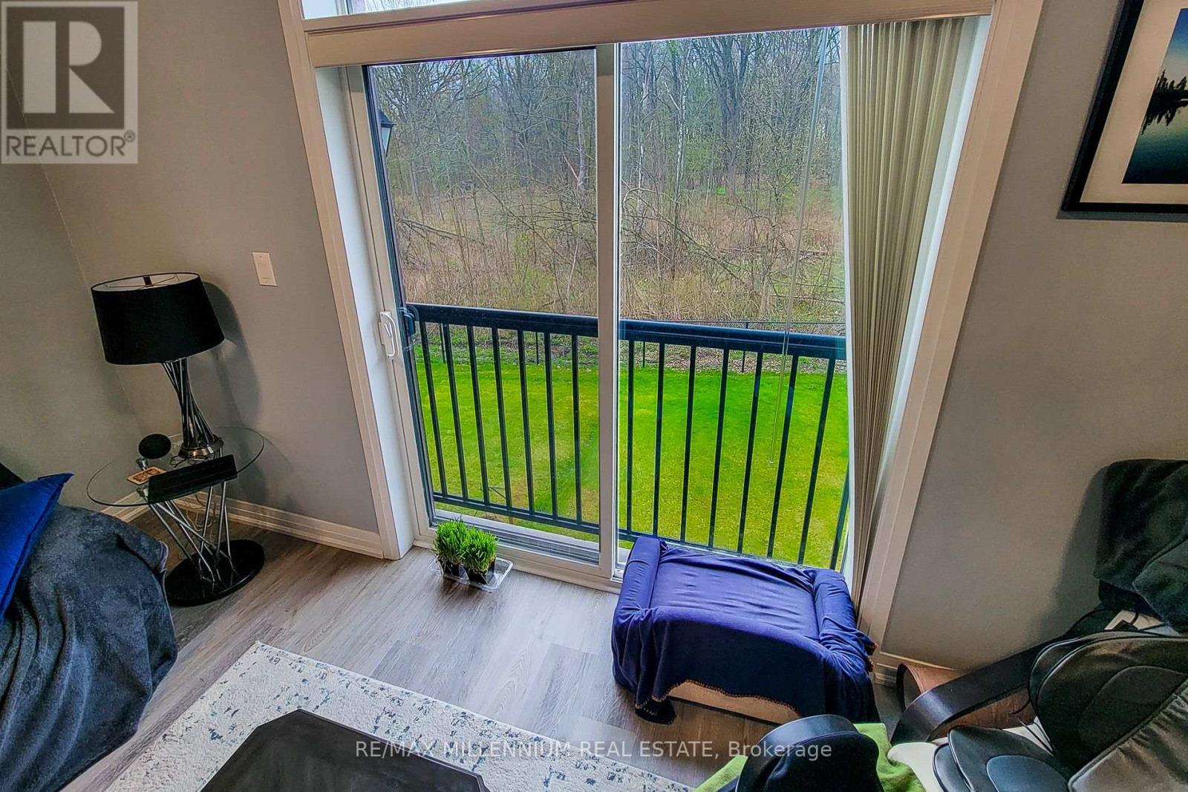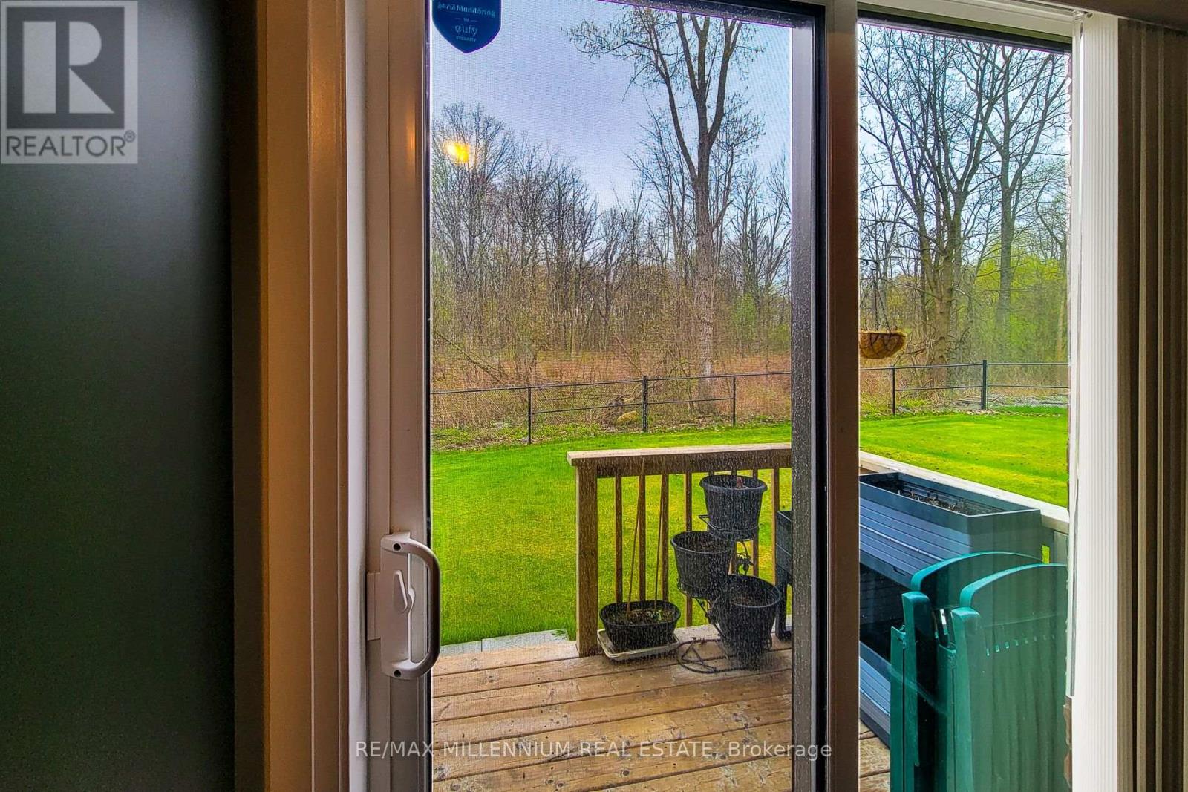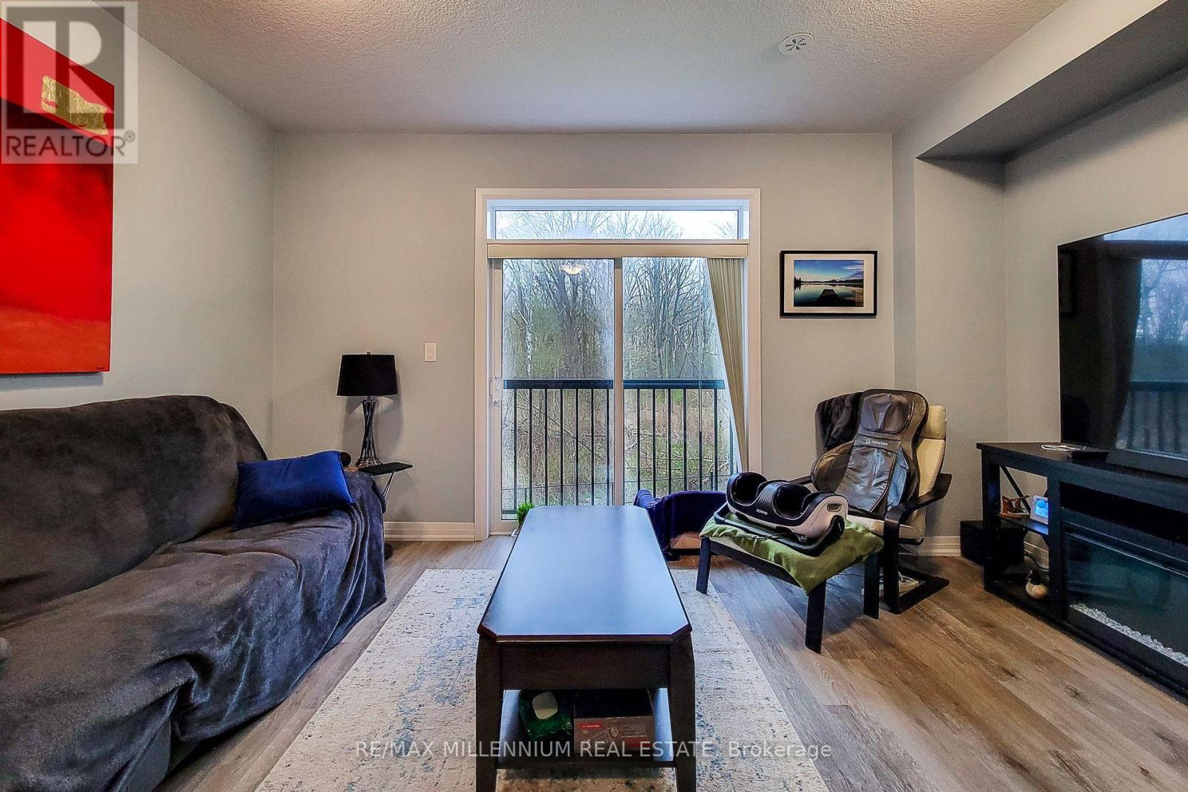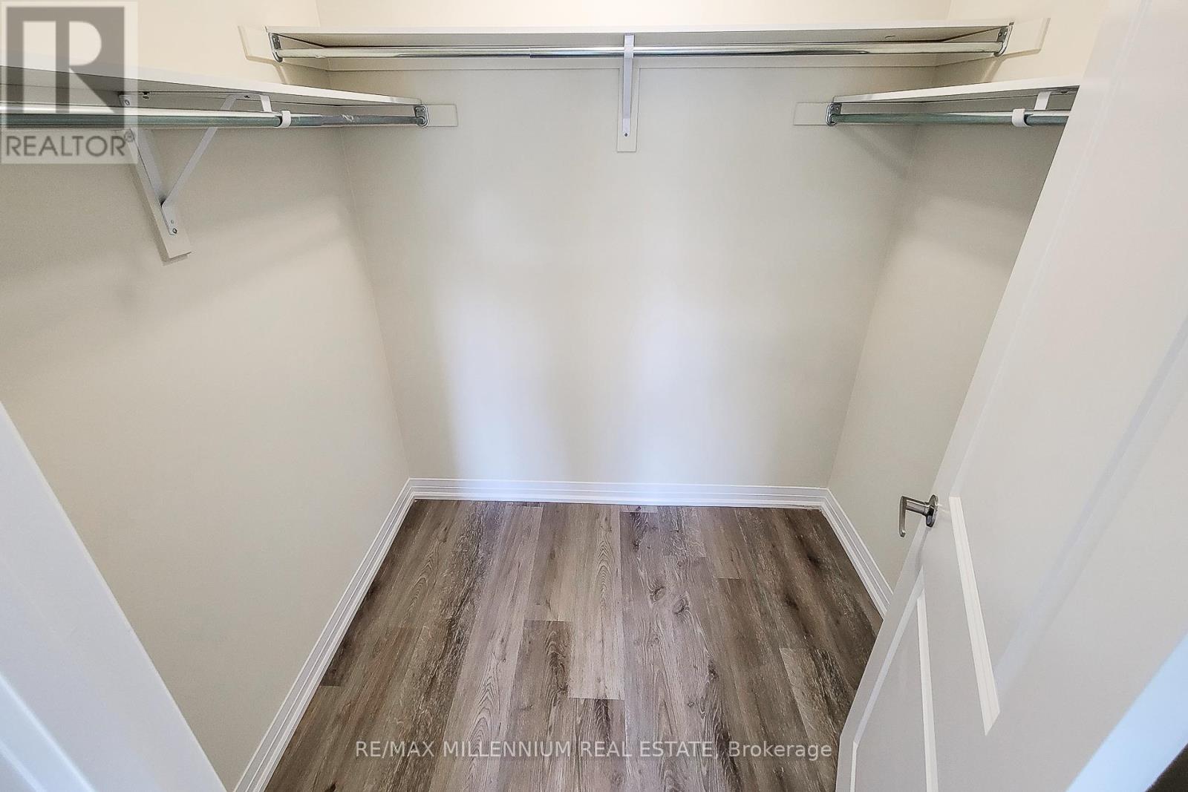46 - 185 Bedrock Drive Hamilton, Ontario L8J 0M5
$2,800 Monthly
New townhome conveniently located in a new community near numerous schools, shopping and short drive to the QEW. 9' ceilings on main floor, Vinyl flooring throughout, oak handrails, quartz countertops, new appliances and no carpet throughout. 3 bedrooms and 3 washrooms plus Den. Den can be used as another bedroom or an office space. Very bright, no carpet and in a new and safe community. Ravine Lot with no neighbors behind lets you enjoy your privacy and magnificent views.$2800.00 plus 100% of utilities. No basement in the house. Looking for quiet, respectful tenants. (id:58043)
Property Details
| MLS® Number | X12138722 |
| Property Type | Single Family |
| Community Name | Stoney Creek |
| Amenities Near By | Park, Schools |
| Community Features | School Bus |
| Features | Ravine |
| Parking Space Total | 2 |
Building
| Bathroom Total | 3 |
| Bedrooms Above Ground | 3 |
| Bedrooms Below Ground | 1 |
| Bedrooms Total | 4 |
| Age | New Building |
| Appliances | Dishwasher, Dryer, Stove, Washer, Refrigerator |
| Construction Style Attachment | Attached |
| Cooling Type | Central Air Conditioning |
| Exterior Finish | Brick |
| Foundation Type | Poured Concrete |
| Half Bath Total | 1 |
| Heating Fuel | Natural Gas |
| Heating Type | Forced Air |
| Stories Total | 3 |
| Size Interior | 1,100 - 1,500 Ft2 |
| Type | Row / Townhouse |
| Utility Water | Municipal Water |
Parking
| Garage |
Land
| Acreage | No |
| Land Amenities | Park, Schools |
| Sewer | Sanitary Sewer |
| Size Depth | 92 Ft ,10 In |
| Size Frontage | 16 Ft ,4 In |
| Size Irregular | 16.4 X 92.9 Ft |
| Size Total Text | 16.4 X 92.9 Ft |
Rooms
| Level | Type | Length | Width | Dimensions |
|---|---|---|---|---|
| Second Level | Primary Bedroom | 3.18 m | 3.76 m | 3.18 m x 3.76 m |
| Second Level | Bedroom 2 | 2.34 m | 3.73 m | 2.34 m x 3.73 m |
| Second Level | Bedroom 3 | 2.36 m | 3.28 m | 2.36 m x 3.28 m |
| Second Level | Bathroom | Measurements not available | ||
| Second Level | Bathroom | Measurements not available | ||
| Lower Level | Den | 3.28 m | 3.89 m | 3.28 m x 3.89 m |
| Lower Level | Laundry Room | Measurements not available | ||
| Main Level | Kitchen | 3.37 m | 3.6 m | 3.37 m x 3.6 m |
| Main Level | Great Room | 4.8 m | 3.28 m | 4.8 m x 3.28 m |
| Main Level | Dining Room | 3.38 m | 2.74 m | 3.38 m x 2.74 m |
https://www.realtor.ca/real-estate/28291720/46-185-bedrock-drive-hamilton-stoney-creek-stoney-creek
Contact Us
Contact us for more information
Nikhil Arora
Salesperson
(905) 442-4368
homescart.ca/
www.facebook.com/homescart.ca
81 Zenway Blvd #25
Woodbridge, Ontario L4H 0S5
(905) 265-2200
(905) 265-2203




































