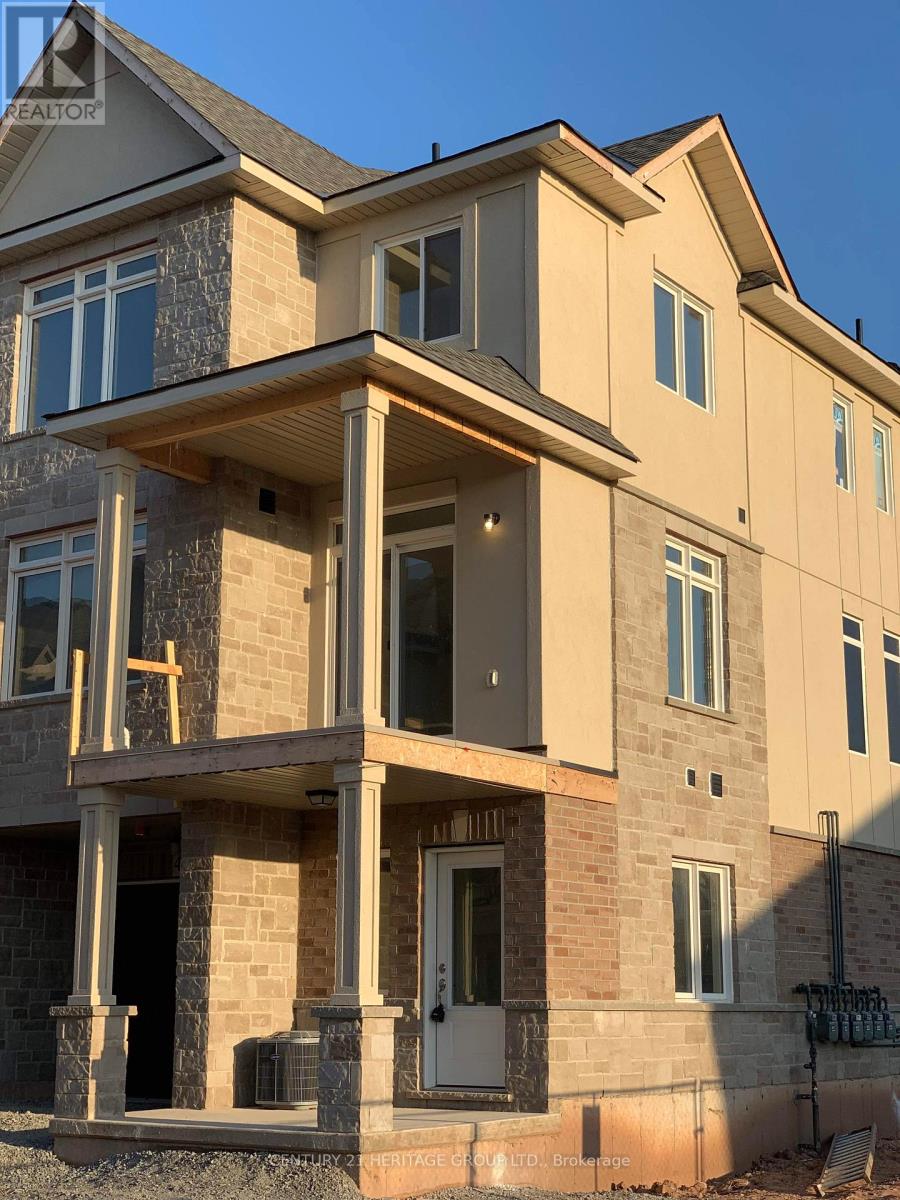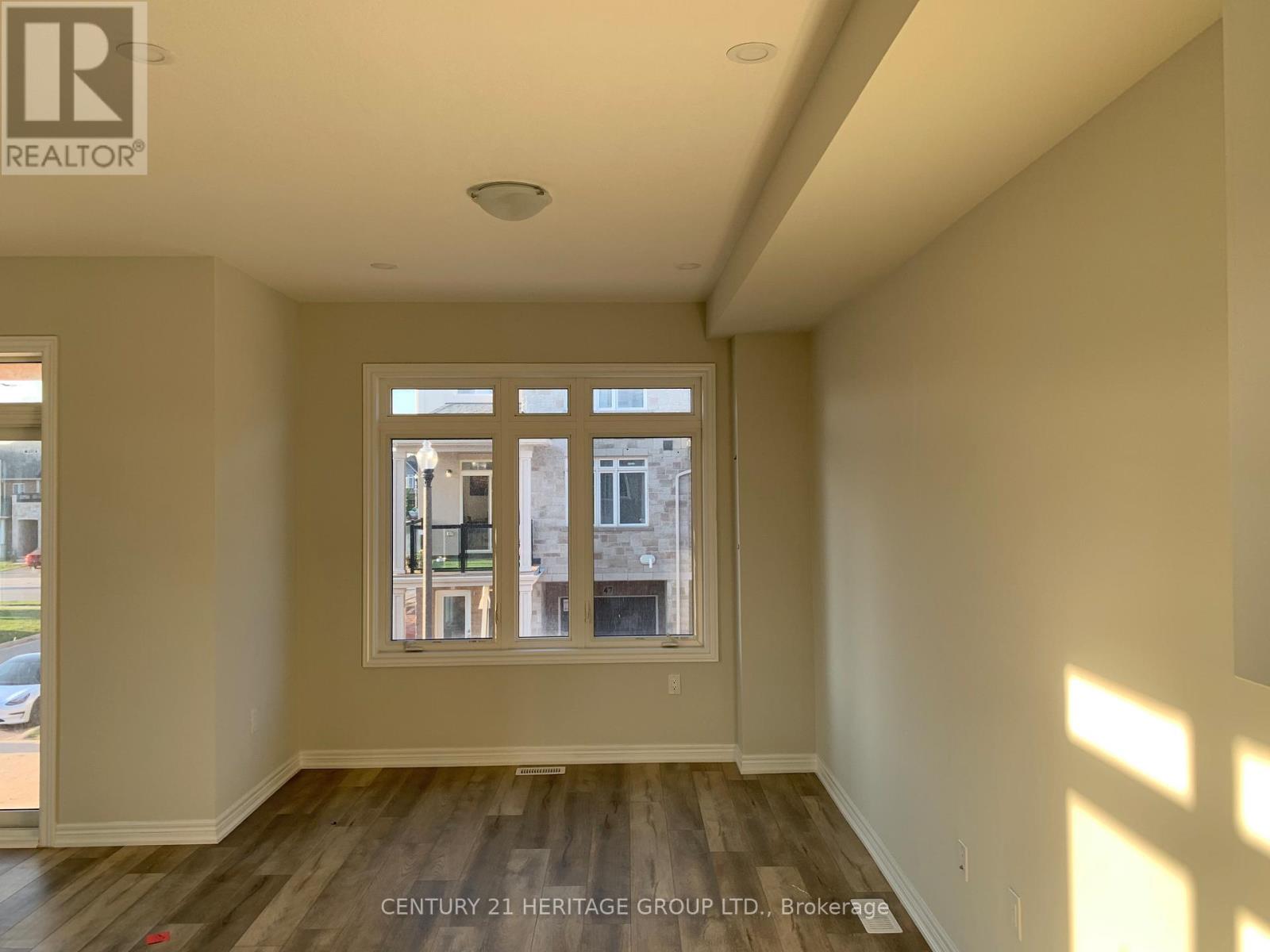46 - 40 Zinfandel Drive Hamilton, Ontario L8E 0K1
$2,650 Monthly
This brand new corner townhouse is tastefully upgraded and filled with natural light in every room. Two large bedrooms upstairs along with two full bathrooms provide ample living space. Anupgraded kitchen with granite countertops, stainless steel appliances makes putting together and serving meals an ease! This home is located in a beautiful growing community with schools close by and a park at walking distance. Costco and other grocery stores are a very short drive or walk away at the corner of Fifty Rd and QEW. Transit and GO are minutes away for those looking to commute. (id:58043)
Property Details
| MLS® Number | X12145919 |
| Property Type | Single Family |
| Community Name | Winona |
| Amenities Near By | Beach, Park, Place Of Worship, Public Transit |
| Community Features | Pet Restrictions |
| Features | Conservation/green Belt |
| Parking Space Total | 2 |
Building
| Bathroom Total | 3 |
| Bedrooms Above Ground | 2 |
| Bedrooms Total | 2 |
| Age | 0 To 5 Years |
| Appliances | Central Vacuum, Water Heater, Dishwasher, Dryer, Garage Door Opener, Stove, Refrigerator |
| Cooling Type | Central Air Conditioning, Air Exchanger |
| Exterior Finish | Brick |
| Flooring Type | Carpeted |
| Half Bath Total | 1 |
| Heating Fuel | Natural Gas |
| Heating Type | Forced Air |
| Stories Total | 3 |
| Size Interior | 1,200 - 1,399 Ft2 |
| Type | Row / Townhouse |
Parking
| Attached Garage | |
| Garage |
Land
| Acreage | No |
| Land Amenities | Beach, Park, Place Of Worship, Public Transit |
| Surface Water | Lake/pond |
Rooms
| Level | Type | Length | Width | Dimensions |
|---|---|---|---|---|
| Second Level | Kitchen | 3.56 m | 2.44 m | 3.56 m x 2.44 m |
| Second Level | Living Room | 4.88 m | 3.28 m | 4.88 m x 3.28 m |
| Second Level | Dining Room | 3.45 m | 2.67 m | 3.45 m x 2.67 m |
| Third Level | Primary Bedroom | 3.96 m | 3.05 m | 3.96 m x 3.05 m |
| Third Level | Bedroom 2 | 3.58 m | 2.67 m | 3.58 m x 2.67 m |
https://www.realtor.ca/real-estate/28307240/46-40-zinfandel-drive-hamilton-winona-winona
Contact Us
Contact us for more information
Nosheen Bashir
Broker
nosheen-bashir.heritagerealtor.ca/
www.facebook.com/NosheenBashirC21/
11160 Yonge St # 3 & 7
Richmond Hill, Ontario L4S 1H5
(905) 883-8300
(905) 883-8301
www.homesbyheritage.ca


















