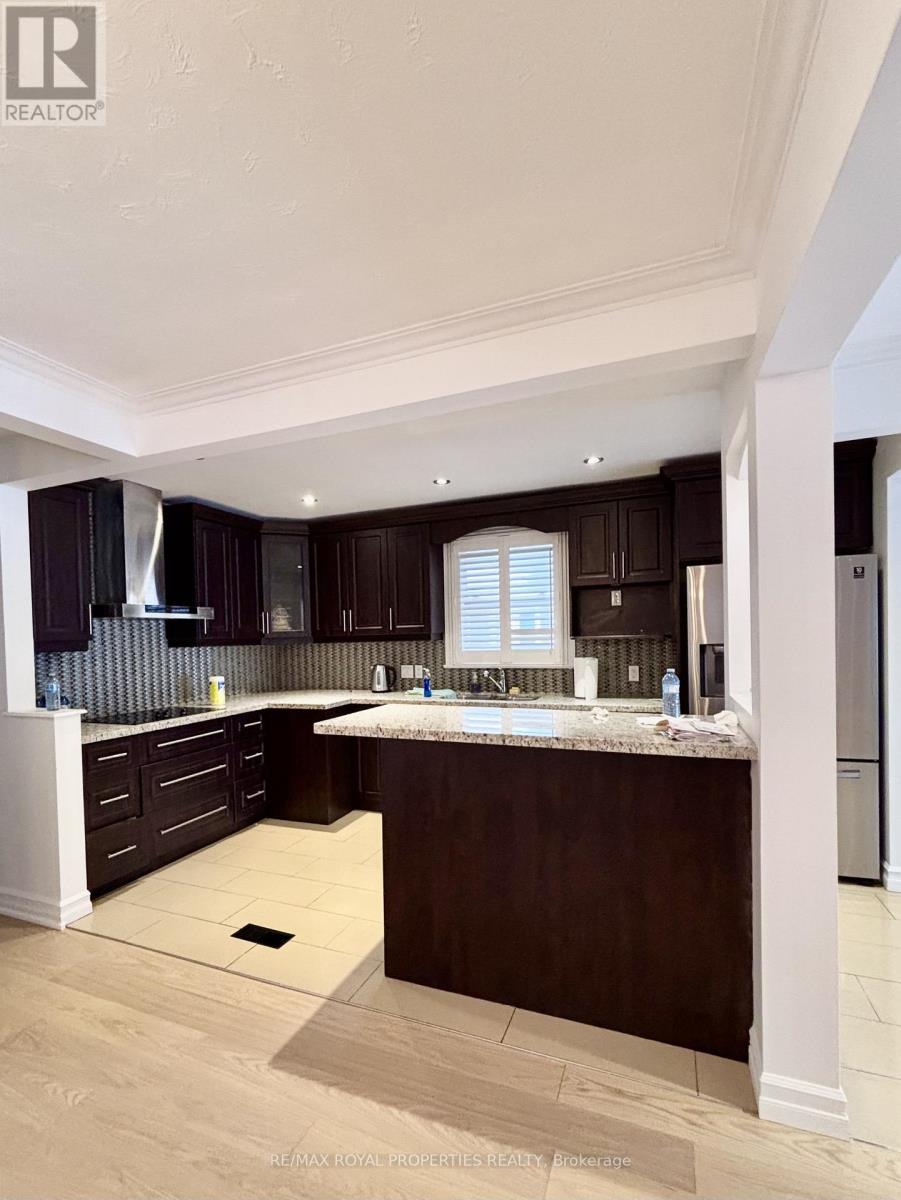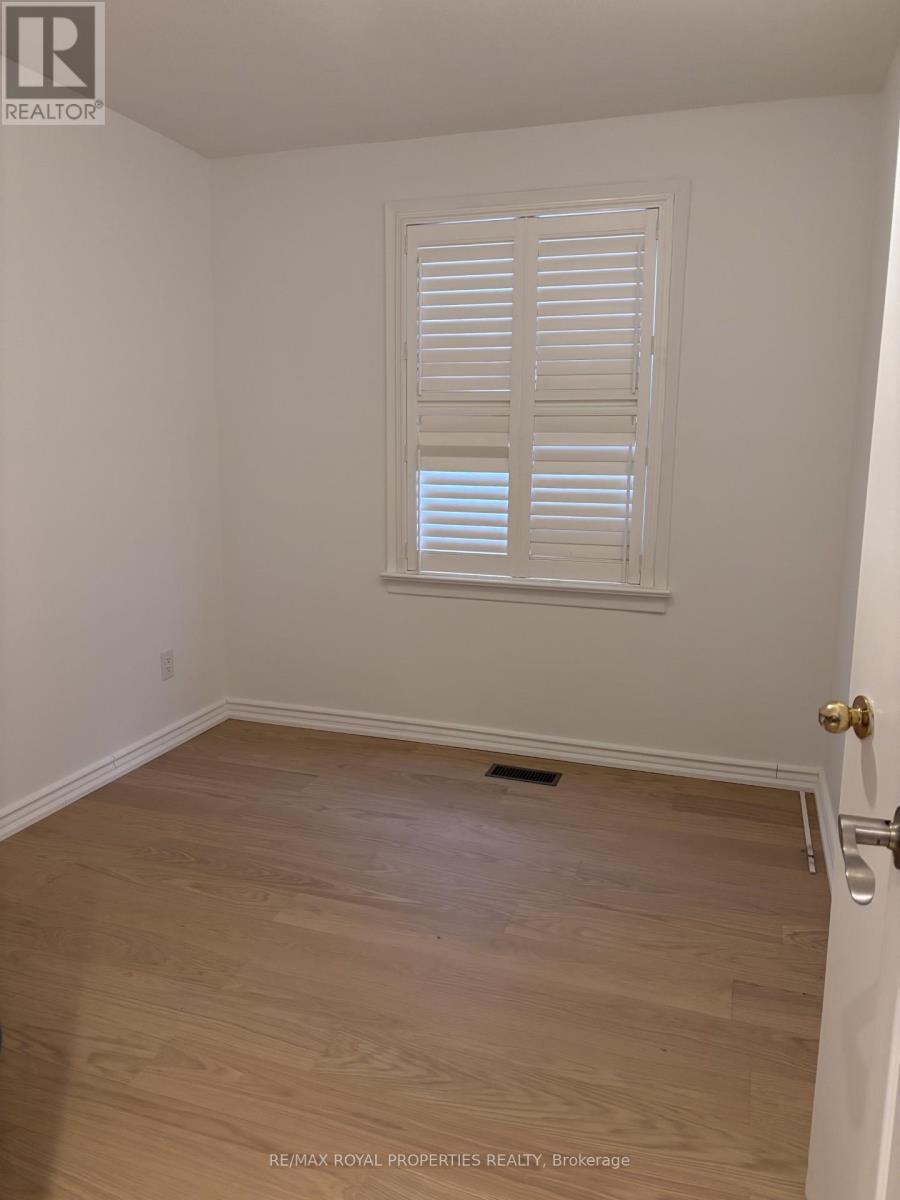46 Benlight Crescent Toronto, Ontario M1H 1P5
3 Bedroom
1 Bathroom
1,100 - 1,500 ft2
Bungalow
Fireplace
Central Air Conditioning
Forced Air
$3,000 Monthly
An open concept 3 bedroom and 1 bathroom on main floor unit in a very convenient location!!!! Located in a prime area, close to Scarborough Town Centre, many schools, hospital, 401 and many essential amenities. Easy access to public transit service. A perfect space for families and students! (id:58043)
Property Details
| MLS® Number | E12130376 |
| Property Type | Single Family |
| Neigbourhood | Scarborough |
| Community Name | Woburn |
| Amenities Near By | Hospital, Park, Schools |
| Community Features | School Bus |
| Features | Carpet Free |
| Parking Space Total | 2 |
Building
| Bathroom Total | 1 |
| Bedrooms Above Ground | 3 |
| Bedrooms Total | 3 |
| Appliances | Dishwasher, Dryer, Stove, Washer, Window Coverings, Refrigerator |
| Architectural Style | Bungalow |
| Construction Style Attachment | Detached |
| Cooling Type | Central Air Conditioning |
| Exterior Finish | Brick |
| Fireplace Present | Yes |
| Foundation Type | Concrete |
| Heating Fuel | Natural Gas |
| Heating Type | Forced Air |
| Stories Total | 1 |
| Size Interior | 1,100 - 1,500 Ft2 |
| Type | House |
| Utility Water | Municipal Water |
Parking
| Attached Garage | |
| Garage |
Land
| Acreage | No |
| Land Amenities | Hospital, Park, Schools |
| Sewer | Sanitary Sewer |
Rooms
| Level | Type | Length | Width | Dimensions |
|---|
https://www.realtor.ca/real-estate/28273633/46-benlight-crescent-toronto-woburn-woburn
Contact Us
Contact us for more information
Suvaarika Uthayakumar
Salesperson
RE/MAX Royal Properties Realty
19 - 7595 Markham Road
Markham, Ontario L3S 0B6
19 - 7595 Markham Road
Markham, Ontario L3S 0B6
(905) 554-0101
(416) 321-0150











