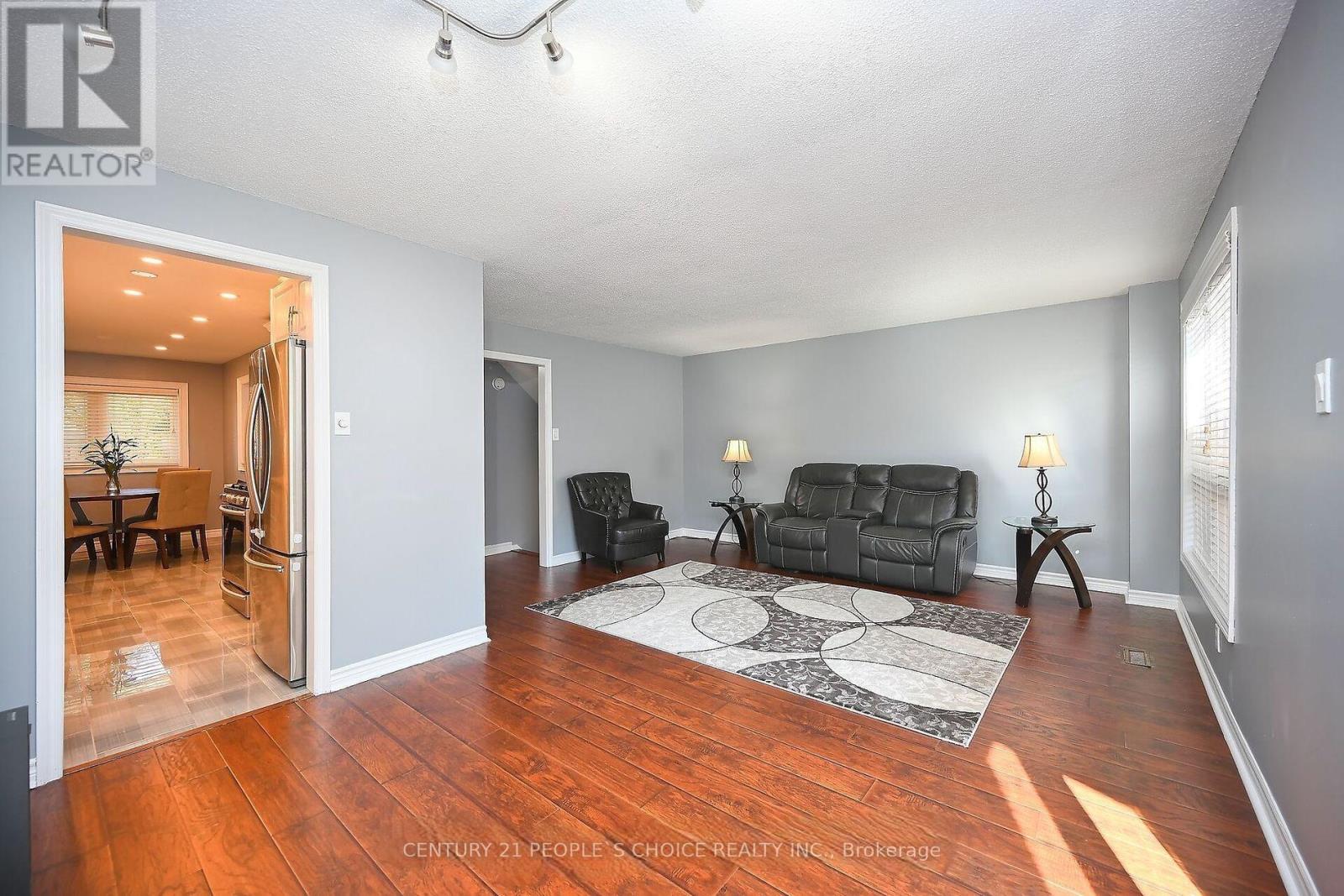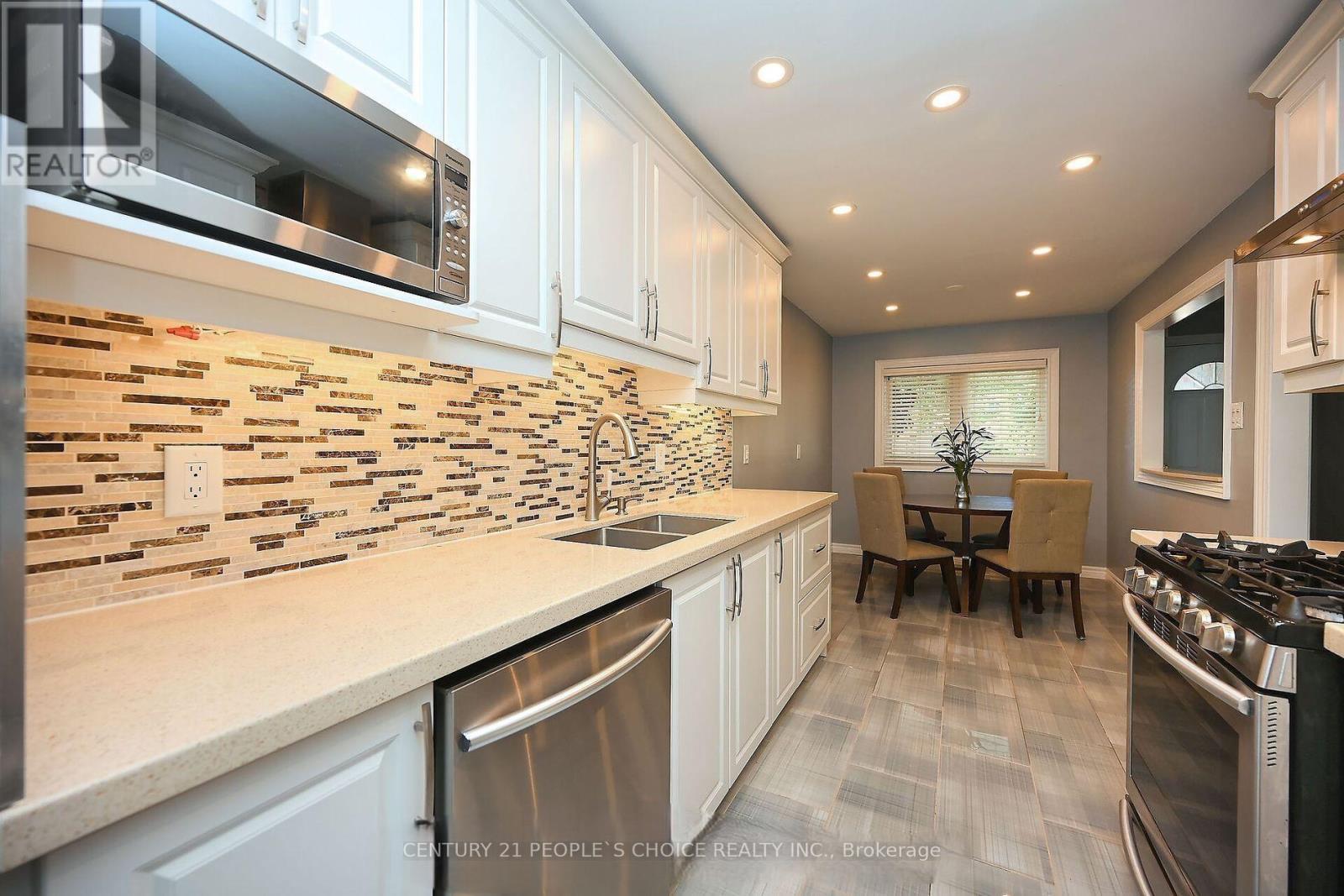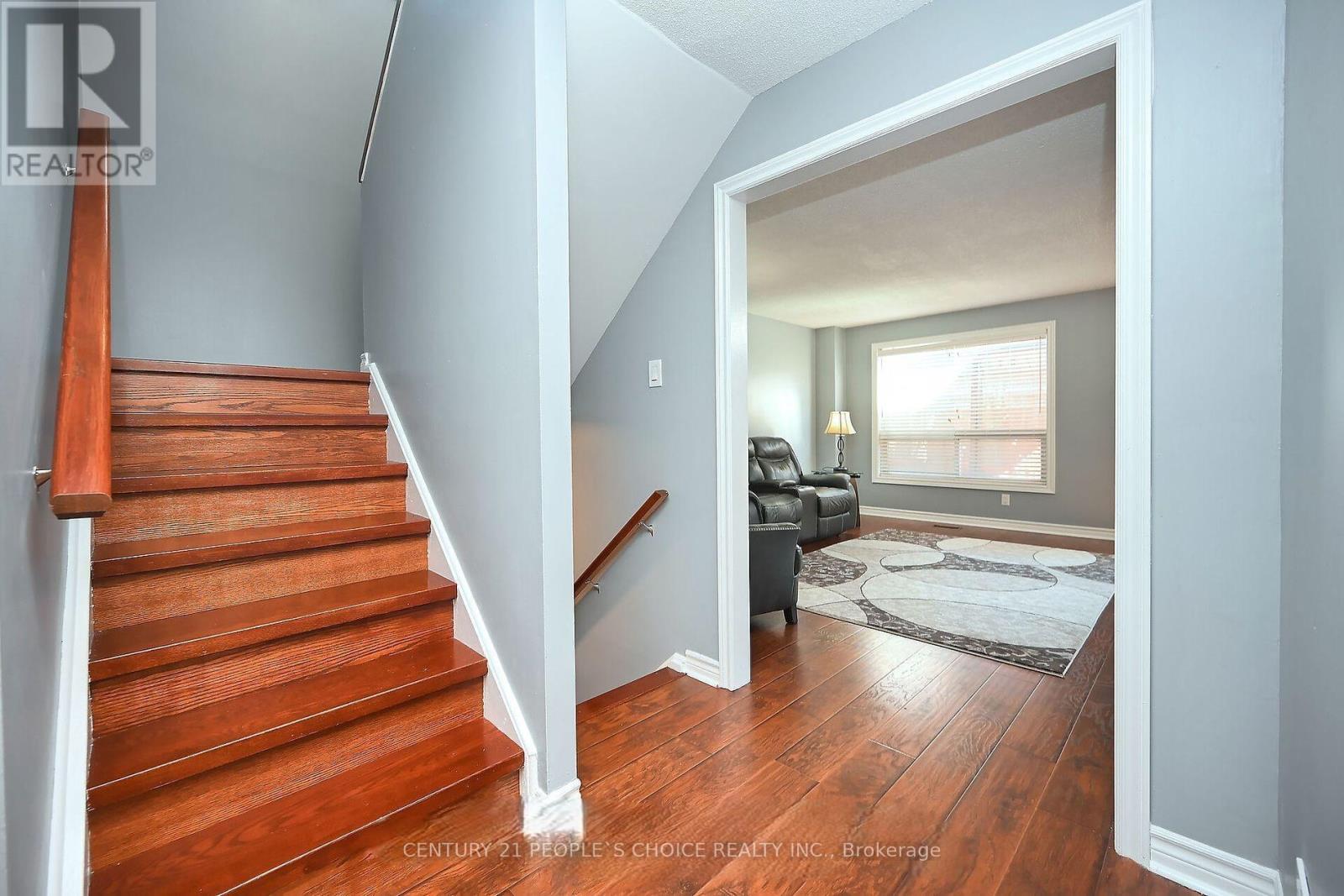46 Berkshire Square Brampton, Ontario L6Z 1N4
$3,799 Monthly
!! Child Safe Court !! No Carpet !! 3 Bedroom Detached Home In Heart Lake !! basement bedroom with attached full washroom perfect for families or international students !! Main Washroom Wood Vanity With Quartz Countertop & Electrical Light Fixtures !! Brand New Gazebo With Exterior Lights On Concrete Foundation !! Concrete Foundation For The BBQ In The Corner !! Concrete At Front, Backyard And Side Of The House !! Kitchen With Quartz Countertop, Porcelain Tiles & Stone Backsplash, Undermount Stainless Steel Double Sink & Pot Lights !! Stairs And Smooth Ceiling !! Entrance To Garage From Inside !! Updated Powder Room With Quartz Countertop & Porcelain Tiles !! Stained Wood Stairs !! Mezzanine Space For Storage In Garage !! Smart Thermostat !! About 6 Minute Walk To Terry Fox Public School !! About 10 Minutes Walk To Middle School !! (id:58043)
Property Details
| MLS® Number | W11898202 |
| Property Type | Single Family |
| Community Name | Heart Lake East |
| ParkingSpaceTotal | 5 |
Building
| BathroomTotal | 3 |
| BedroomsAboveGround | 3 |
| BedroomsBelowGround | 1 |
| BedroomsTotal | 4 |
| Appliances | Dishwasher, Dryer, Microwave, Refrigerator, Stove, Washer |
| BasementDevelopment | Finished |
| BasementType | N/a (finished) |
| ConstructionStyleAttachment | Detached |
| CoolingType | Central Air Conditioning |
| ExteriorFinish | Brick |
| FlooringType | Laminate, Porcelain Tile, Hardwood |
| FoundationType | Unknown |
| HalfBathTotal | 1 |
| HeatingFuel | Natural Gas |
| HeatingType | Forced Air |
| StoriesTotal | 2 |
| SizeInterior | 1099.9909 - 1499.9875 Sqft |
| Type | House |
| UtilityWater | Municipal Water |
Parking
| Attached Garage |
Land
| Acreage | No |
| Sewer | Sanitary Sewer |
| SizeDepth | 101 Ft ,9 In |
| SizeFrontage | 30 Ft ,9 In |
| SizeIrregular | 30.8 X 101.8 Ft |
| SizeTotalText | 30.8 X 101.8 Ft|under 1/2 Acre |
Rooms
| Level | Type | Length | Width | Dimensions |
|---|---|---|---|---|
| Second Level | Primary Bedroom | 5.25 m | 3.62 m | 5.25 m x 3.62 m |
| Second Level | Bedroom 2 | 4.8 m | 2.72 m | 4.8 m x 2.72 m |
| Second Level | Bedroom 3 | 3.82 m | 3.44 m | 3.82 m x 3.44 m |
| Basement | Bedroom | 5.63 m | 3.52 m | 5.63 m x 3.52 m |
| Basement | Laundry Room | 3.8 m | 2.33 m | 3.8 m x 2.33 m |
| Main Level | Living Room | 4.93 m | 3.74 m | 4.93 m x 3.74 m |
| Main Level | Dining Room | 3.44 m | 2.54 m | 3.44 m x 2.54 m |
| Main Level | Eating Area | 2.68 m | 2.4 m | 2.68 m x 2.4 m |
| Main Level | Kitchen | 3.6 m | 2.4 m | 3.6 m x 2.4 m |
Interested?
Contact us for more information
Vins Patel
Salesperson
1780 Albion Road Unit 2 & 3
Toronto, Ontario M9V 1C1





























