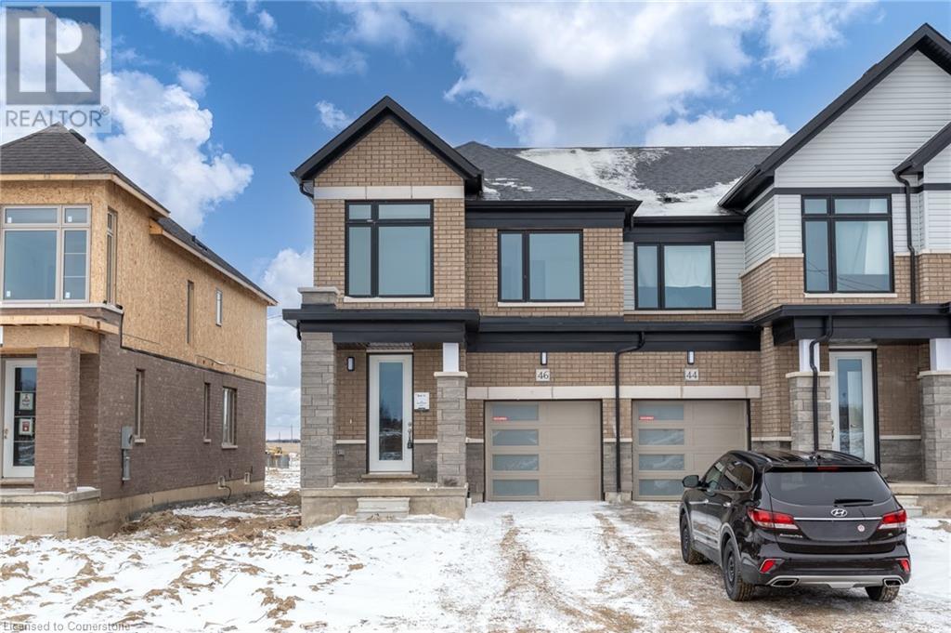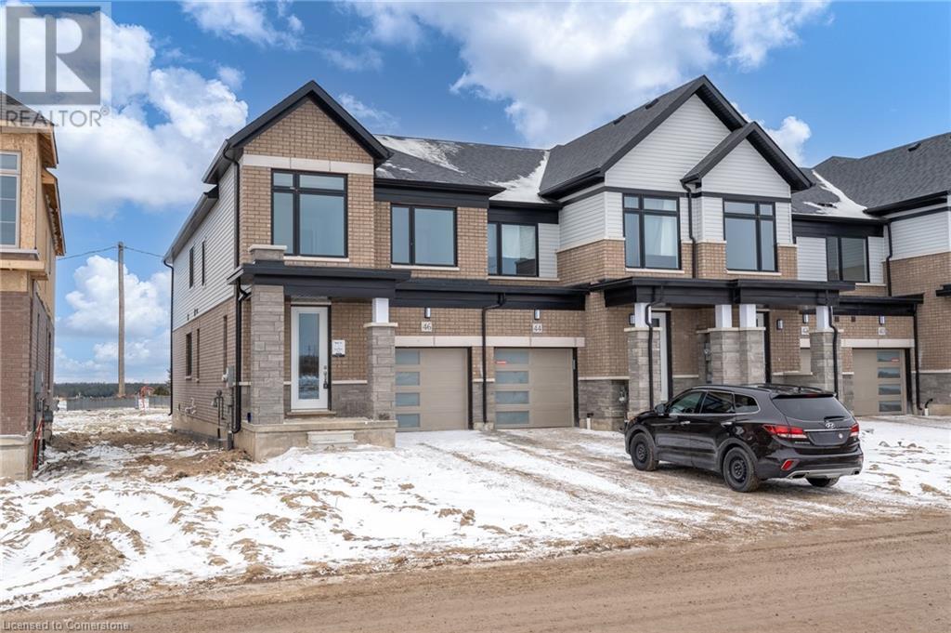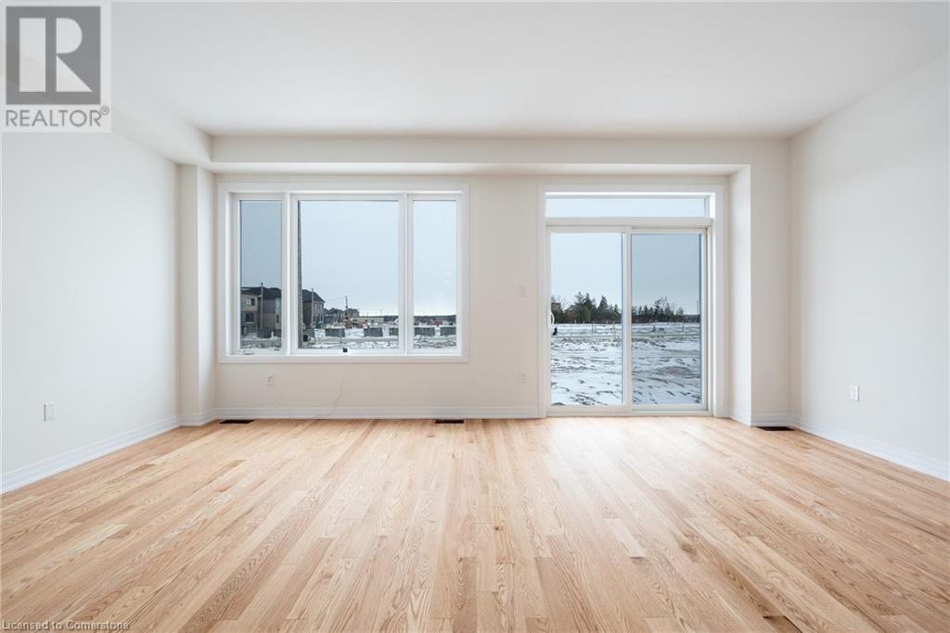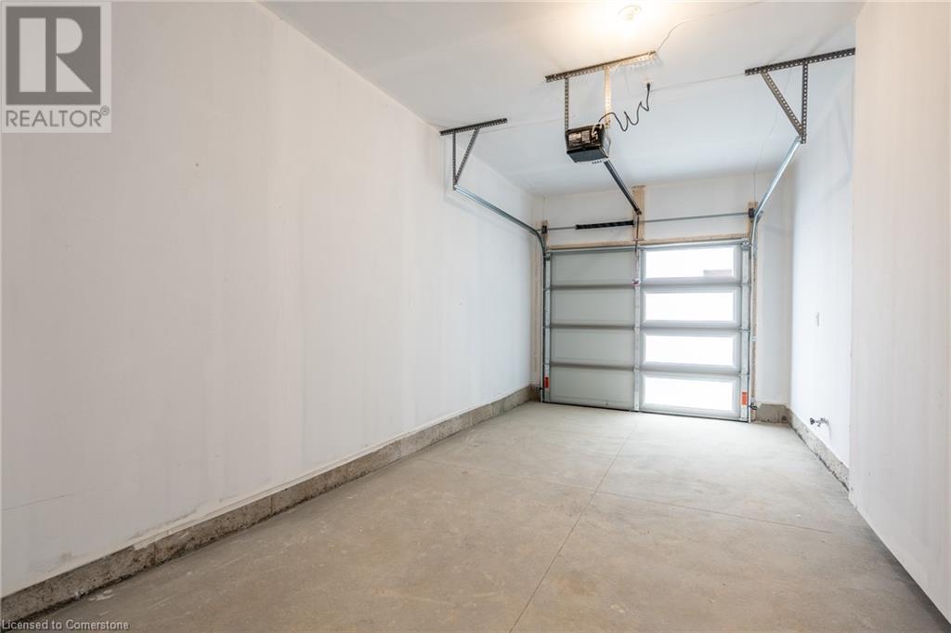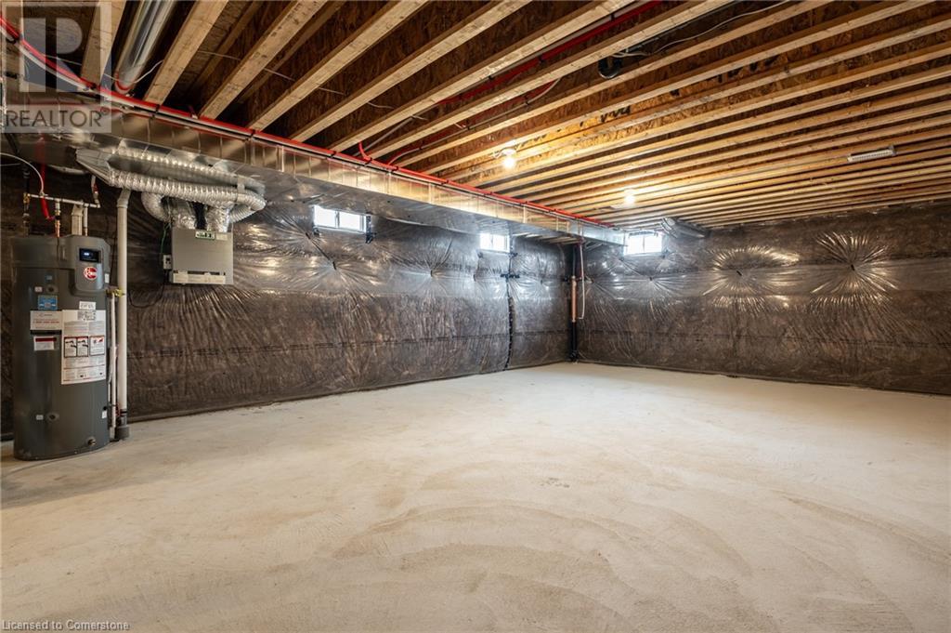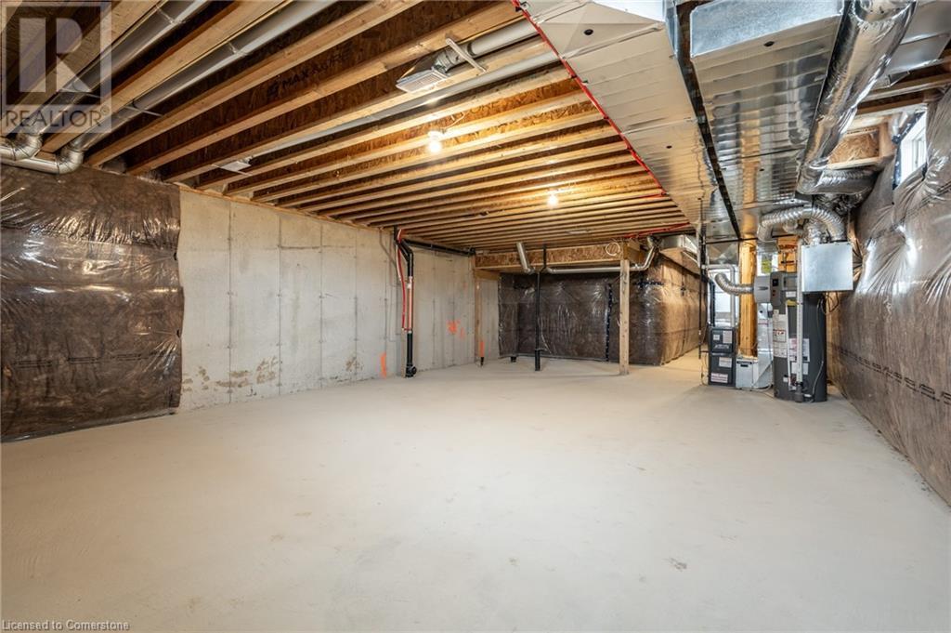46 Blain Drive Hamilton, Ontario L0R 1W0
$3,250 Monthly
Brand new never lived in end unit townhome built by Cachet Homes. A rarely offered 4 bedroom (3 bathroom) townhome in the heart of Binbrook ready for it's first tenant. This rental offers over 2100 square feet, brand new appliances, garage parking, large basement for storage and loads of natural light. Rental rate includes Bell Fibre Optic services for the duration of the lease. All utilities are tenant's responsibility. An absolute can't miss unit! (id:58043)
Property Details
| MLS® Number | 40696116 |
| Property Type | Single Family |
| AmenitiesNearBy | Golf Nearby, Park, Place Of Worship, Playground, Schools |
| CommunityFeatures | Community Centre, School Bus |
| ParkingSpaceTotal | 3 |
Building
| BathroomTotal | 3 |
| BedroomsAboveGround | 4 |
| BedroomsTotal | 4 |
| Appliances | Dishwasher, Dryer, Refrigerator, Stove, Washer, Hood Fan |
| ArchitecturalStyle | 2 Level |
| BasementDevelopment | Unfinished |
| BasementType | Full (unfinished) |
| ConstructionStyleAttachment | Attached |
| ExteriorFinish | Brick, Stone, Vinyl Siding |
| HalfBathTotal | 1 |
| HeatingType | Forced Air |
| StoriesTotal | 2 |
| SizeInterior | 2142 Sqft |
| Type | Row / Townhouse |
| UtilityWater | Municipal Water |
Parking
| Attached Garage |
Land
| AccessType | Highway Nearby |
| Acreage | No |
| LandAmenities | Golf Nearby, Park, Place Of Worship, Playground, Schools |
| Sewer | Municipal Sewage System |
| SizeTotalText | Unknown |
| ZoningDescription | N/a |
Rooms
| Level | Type | Length | Width | Dimensions |
|---|---|---|---|---|
| Second Level | 5pc Bathroom | 10'2'' x 8'5'' | ||
| Second Level | 4pc Bathroom | 6'5'' x 8'5'' | ||
| Second Level | Bedroom | 12'5'' x 14'0'' | ||
| Second Level | Bedroom | 10'5'' x 9'8'' | ||
| Second Level | Bedroom | 8'5'' x 9'9'' | ||
| Second Level | Bedroom | 10'2'' x 9'5'' | ||
| Main Level | 2pc Bathroom | 6'5'' x 10' |
https://www.realtor.ca/real-estate/27876807/46-blain-drive-hamilton
Interested?
Contact us for more information
Abdellah Majd
Salesperson
69 John Street S. Unit 400a
Hamilton, Ontario L8N 2B9


