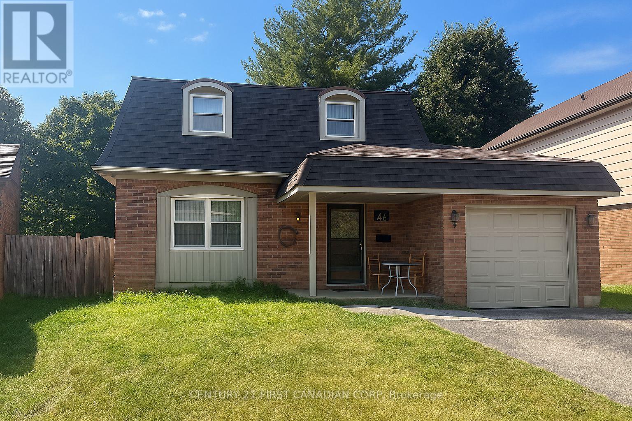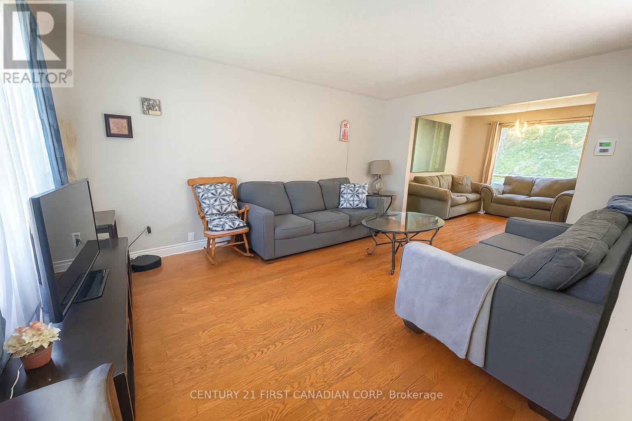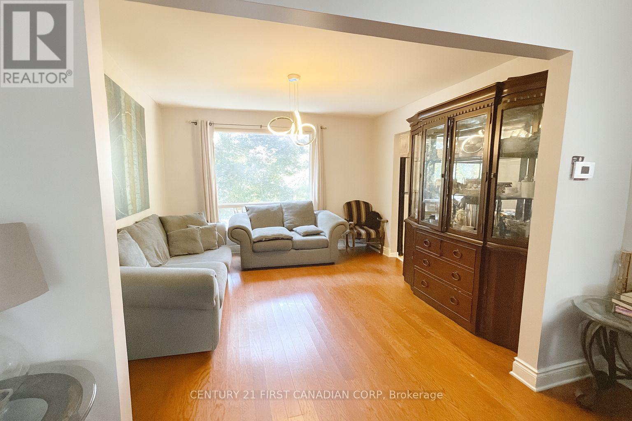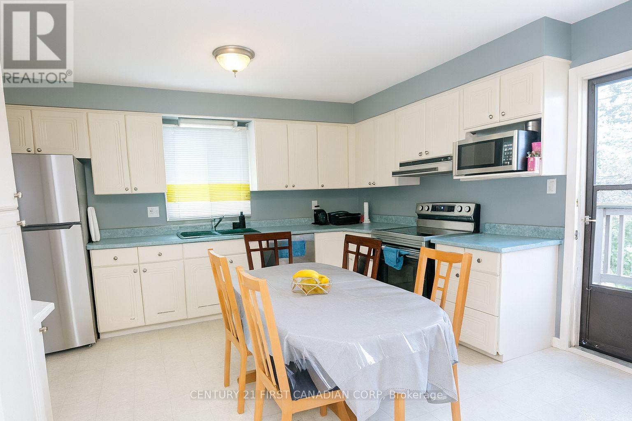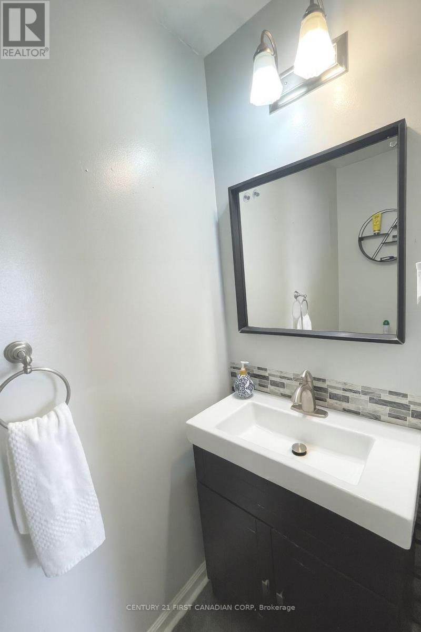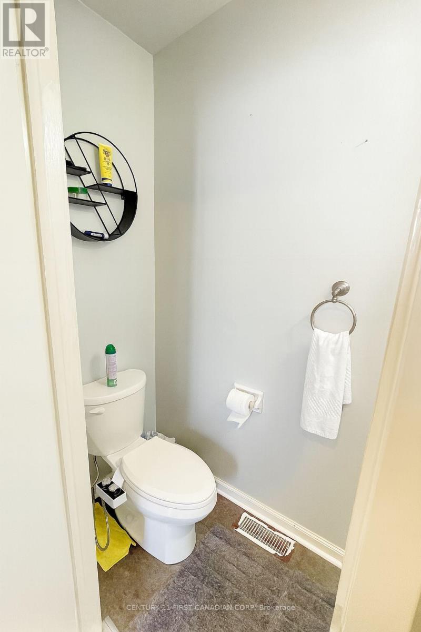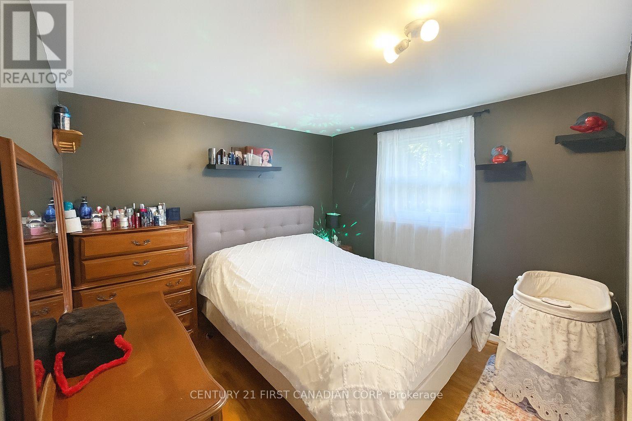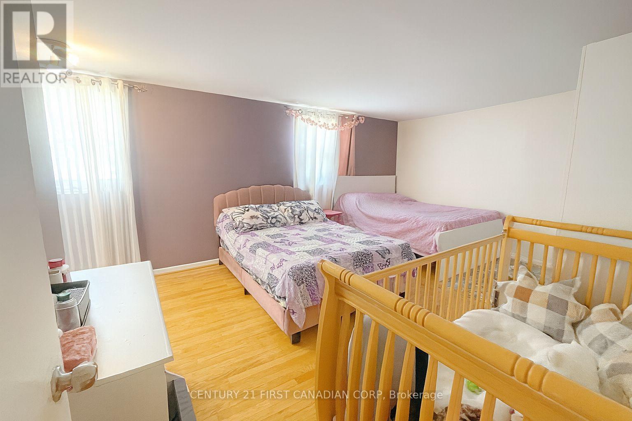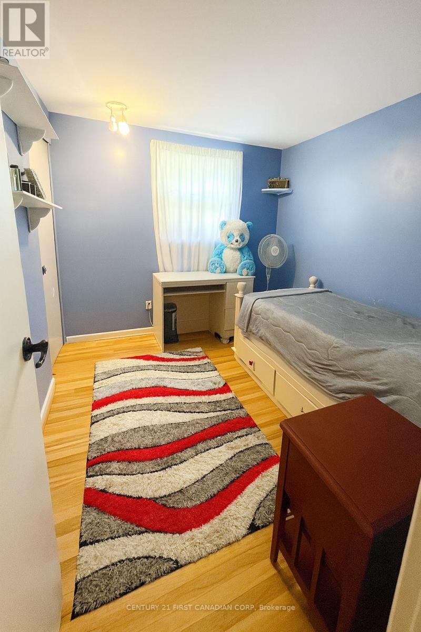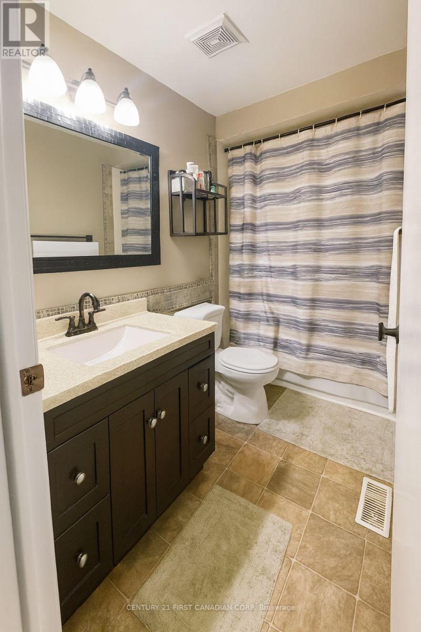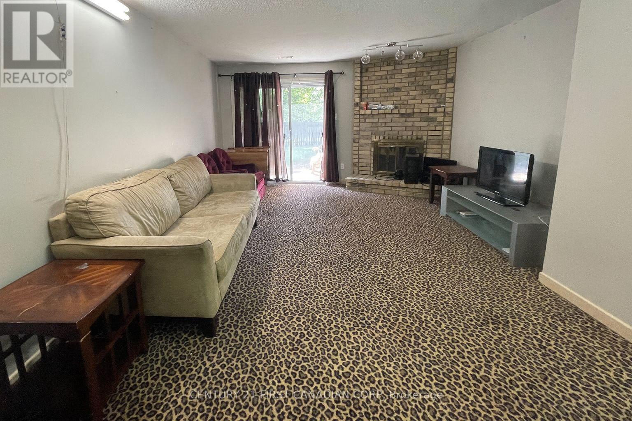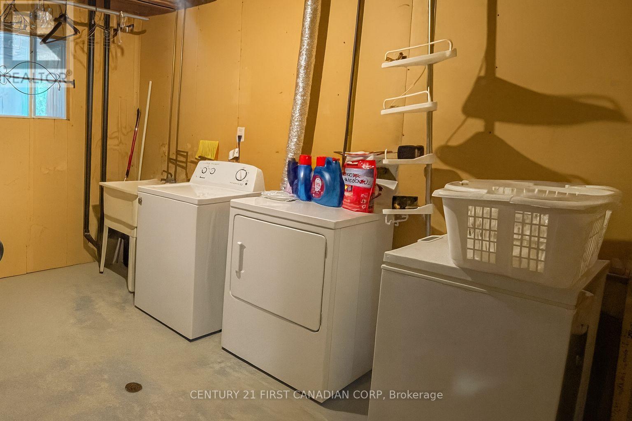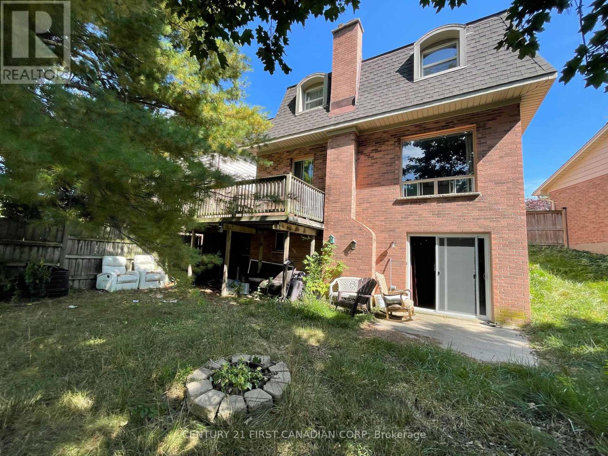46 Comox Court London South, Ontario N6K 3K9
$2,500 Monthly
Discover this hidden gem on a cul-de-sac in Byron! Short distance to Boler mountain, Springbank Park, Byron Optimist Community Centre. Only 5 mins walk to a well rated elementary school (Byron Somerset PS). This exquisite 3-bedroom, 1.5-bathroom home is fully fenced and features a finished walk-out basement that has a spacious family room with lots of natural lights. Both the first floor and second floor has hardwood floor, providing a comfortable atmosphere. In the second floor there is a primary bedroom that boasts a generous size, and two other good-sized bedrooms, all in well thought out dimensions for comfort and functionality. There is a full bath with an upgraded vanity. In the main floor, the kitchen has ample storage, and offers stainless steel appliances, including dishwasher & electric stove. The living room and dining room are so welcoming, plus you can walk out to your private large deck. There is also a modern half bath for your family and guests. (id:58043)
Property Details
| MLS® Number | X12412470 |
| Property Type | Single Family |
| Community Name | South K |
| Equipment Type | Water Heater |
| Parking Space Total | 3 |
| Rental Equipment Type | Water Heater |
| Structure | Deck |
Building
| Bathroom Total | 2 |
| Bedrooms Above Ground | 3 |
| Bedrooms Total | 3 |
| Age | 31 To 50 Years |
| Amenities | Fireplace(s) |
| Appliances | Dryer, Stove, Washer, Refrigerator |
| Basement Development | Finished |
| Basement Features | Walk Out |
| Basement Type | N/a (finished) |
| Construction Style Attachment | Detached |
| Cooling Type | Central Air Conditioning |
| Exterior Finish | Brick |
| Fireplace Present | Yes |
| Fireplace Total | 1 |
| Foundation Type | Poured Concrete |
| Half Bath Total | 1 |
| Heating Type | Forced Air |
| Stories Total | 2 |
| Size Interior | 1,100 - 1,500 Ft2 |
| Type | House |
| Utility Water | Municipal Water |
Parking
| Attached Garage | |
| Garage |
Land
| Acreage | No |
| Sewer | Sanitary Sewer |
Rooms
| Level | Type | Length | Width | Dimensions |
|---|---|---|---|---|
| Second Level | Bedroom | 3.04 m | 2.89 m | 3.04 m x 2.89 m |
| Second Level | Bedroom | 3.07 m | 2.89 m | 3.07 m x 2.89 m |
| Second Level | Bedroom | 8.4 m | 4.01 m | 8.4 m x 4.01 m |
| Lower Level | Other | 2.95 m | 1.5 m | 2.95 m x 1.5 m |
| Lower Level | Family Room | 2.89 m | 1.37 m | 2.89 m x 1.37 m |
| Lower Level | Laundry Room | 3.35 m | 3.51 m | 3.35 m x 3.51 m |
| Lower Level | Other | 2.95 m | 2.29 m | 2.95 m x 2.29 m |
| Main Level | Foyer | 5.15 m | 3.5 m | 5.15 m x 3.5 m |
| Main Level | Dining Room | 3.55 m | 3.5 m | 3.55 m x 3.5 m |
| Main Level | Kitchen | 4.41 m | 4.16 m | 4.41 m x 4.16 m |
| Main Level | Living Room | 5.48 m | 3.63 m | 5.48 m x 3.63 m |
https://www.realtor.ca/real-estate/28881901/46-comox-court-london-south-south-k-south-k
Contact Us
Contact us for more information
Cancan Dang
Salesperson
(519) 673-3390


