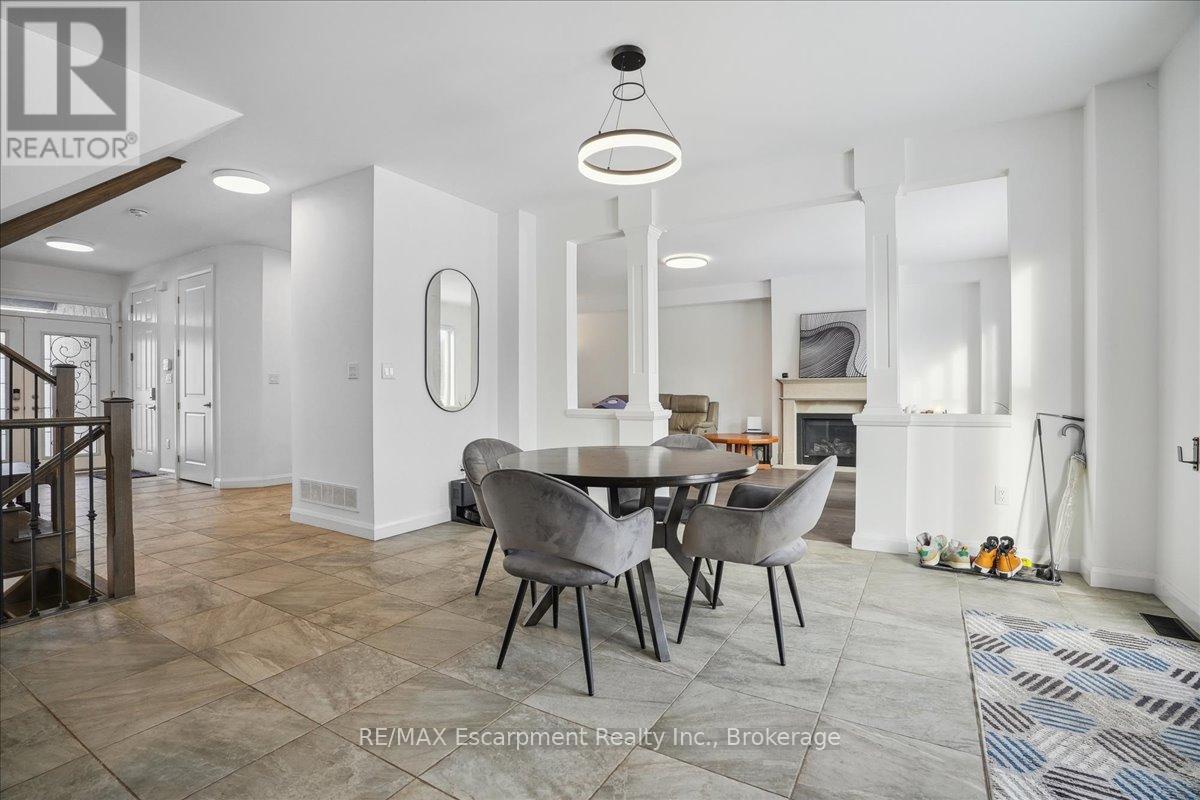46 Dougherty Court Hamilton, Ontario L9K 0H7
$5,200 Monthly
Stunning 5 bedroom executive home backing onto ravine available for lease in the desired Meadowlands area. 9ft ceilings, hardwood floors on main floor, gourmet kitchen with quartz counters, built in s/s appliances, spacious breakfast area. EV charger outlet (50 Amp) in the garage, smart thermostat. Epoxy flooring in the basement. Oversized cedar deck with Toja Grid pergola and retractable privacy shades in the spacious fully fenced backyard. Large primary bedroom comes with a spacious walk-in closet, ensuite. Close to parks, trails, shopping, schools, highways. AAA tenants with employment letter, credit check, references, rental application required. (id:58043)
Property Details
| MLS® Number | X11913516 |
| Property Type | Single Family |
| Community Name | Meadowlands |
| AmenitiesNearBy | Park, Schools |
| Features | Ravine, Backs On Greenbelt, Conservation/green Belt |
| ParkingSpaceTotal | 4 |
| Structure | Deck |
Building
| BathroomTotal | 3 |
| BedroomsAboveGround | 5 |
| BedroomsTotal | 5 |
| Appliances | Window Coverings |
| BasementDevelopment | Unfinished |
| BasementType | Full (unfinished) |
| ConstructionStyleAttachment | Detached |
| CoolingType | Central Air Conditioning, Air Exchanger |
| ExteriorFinish | Brick, Stone |
| FireplacePresent | Yes |
| FoundationType | Poured Concrete |
| HalfBathTotal | 1 |
| HeatingFuel | Natural Gas |
| HeatingType | Forced Air |
| StoriesTotal | 2 |
| SizeInterior | 2999.975 - 3499.9705 Sqft |
| Type | House |
| UtilityWater | Municipal Water |
Parking
| Attached Garage |
Land
| Acreage | No |
| FenceType | Fenced Yard |
| LandAmenities | Park, Schools |
| Sewer | Sanitary Sewer |
| SizeTotalText | Under 1/2 Acre |
Rooms
| Level | Type | Length | Width | Dimensions |
|---|---|---|---|---|
| Second Level | Bathroom | Measurements not available | ||
| Second Level | Primary Bedroom | 6.3 m | 4.5 m | 6.3 m x 4.5 m |
| Second Level | Bedroom 2 | 4.67 m | 5.08 m | 4.67 m x 5.08 m |
| Second Level | Bedroom 3 | 4.7 m | 4.44 m | 4.7 m x 4.44 m |
| Second Level | Bedroom 4 | 4.5 m | 4.44 m | 4.5 m x 4.44 m |
| Second Level | Bedroom 5 | 4.65 m | 4.19 m | 4.65 m x 4.19 m |
| Second Level | Bathroom | Measurements not available | ||
| Main Level | Kitchen | 6.35 m | 4.39 m | 6.35 m x 4.39 m |
| Main Level | Family Room | 5.77 m | 4.8 m | 5.77 m x 4.8 m |
| Main Level | Living Room | 4.5 m | 3.56 m | 4.5 m x 3.56 m |
| Main Level | Bathroom | Measurements not available |
Utilities
| Cable | Installed |
| Sewer | Installed |
https://www.realtor.ca/real-estate/27779544/46-dougherty-court-hamilton-meadowlands-meadowlands
Interested?
Contact us for more information
Harby Rakhra
Salesperson
1320 Cornwall Rd - Unit 103
Oakville, Ontario L6J 7W5











































