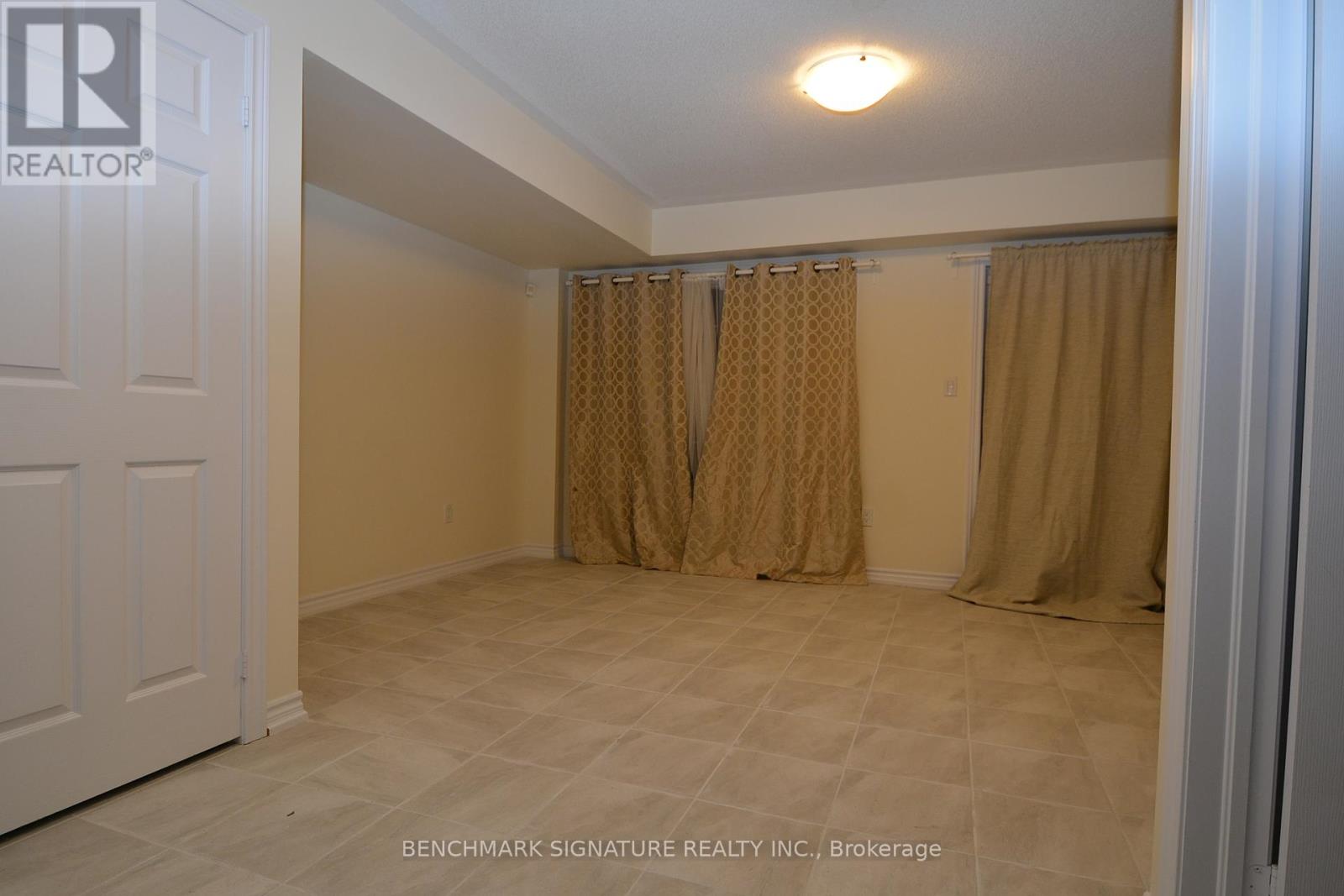46 Farooq Boulevard Vaughan, Ontario L4H 4P3
3 Bedroom
3 Bathroom
1999.983 - 2499.9795 sqft
Fireplace
Central Air Conditioning
Forced Air
$3,700 Monthly
Located In Vaughan, Vellore Village. Minutes To Schools, Shopping Plaza And Hwy. Easy Access To Hwy 400. Growing Community, Suitable For Growing Family. **** EXTRAS **** All Window Coverings, Stainless Steel Gas Stove And Oven, Central Air Condition, Central Vacuum And Security System. 24 hour notice. Tenant still living inside the property (id:58043)
Property Details
| MLS® Number | N11922443 |
| Property Type | Single Family |
| Community Name | Vellore Village |
| AmenitiesNearBy | Public Transit, Schools |
| ParkingSpaceTotal | 2 |
Building
| BathroomTotal | 3 |
| BedroomsAboveGround | 3 |
| BedroomsTotal | 3 |
| BasementDevelopment | Finished |
| BasementFeatures | Walk Out |
| BasementType | N/a (finished) |
| ConstructionStyleAttachment | Attached |
| CoolingType | Central Air Conditioning |
| ExteriorFinish | Brick |
| FireplacePresent | Yes |
| FlooringType | Hardwood, Tile, Carpeted |
| FoundationType | Concrete |
| HalfBathTotal | 1 |
| HeatingFuel | Natural Gas |
| HeatingType | Forced Air |
| StoriesTotal | 3 |
| SizeInterior | 1999.983 - 2499.9795 Sqft |
| Type | Row / Townhouse |
| UtilityWater | Municipal Water |
Parking
| Attached Garage | |
| Garage |
Land
| Acreage | No |
| LandAmenities | Public Transit, Schools |
| Sewer | Sanitary Sewer |
Rooms
| Level | Type | Length | Width | Dimensions |
|---|---|---|---|---|
| Second Level | Primary Bedroom | 5.1 m | 3.2 m | 5.1 m x 3.2 m |
| Second Level | Bedroom 2 | 3.5 m | 2.56 m | 3.5 m x 2.56 m |
| Second Level | Bedroom 3 | 3.35 m | 2.56 m | 3.35 m x 2.56 m |
| Main Level | Living Room | 5.8 m | 3.05 m | 5.8 m x 3.05 m |
| Main Level | Dining Room | 5.8 m | 3.05 m | 5.8 m x 3.05 m |
| Main Level | Family Room | 5.1 m | 3.2 m | 5.1 m x 3.2 m |
| Main Level | Kitchen | 3.35 m | 2.43 m | 3.35 m x 2.43 m |
| Main Level | Eating Area | 3.09 m | 2.43 m | 3.09 m x 2.43 m |
| Ground Level | Recreational, Games Room | 5.23 m | 3.35 m | 5.23 m x 3.35 m |
Interested?
Contact us for more information
Gregory Tak Kuen Tong
Broker
Benchmark Signature Realty Inc.
260 Town Centre Blvd #101
Markham, Ontario L3R 8H8
260 Town Centre Blvd #101
Markham, Ontario L3R 8H8
















