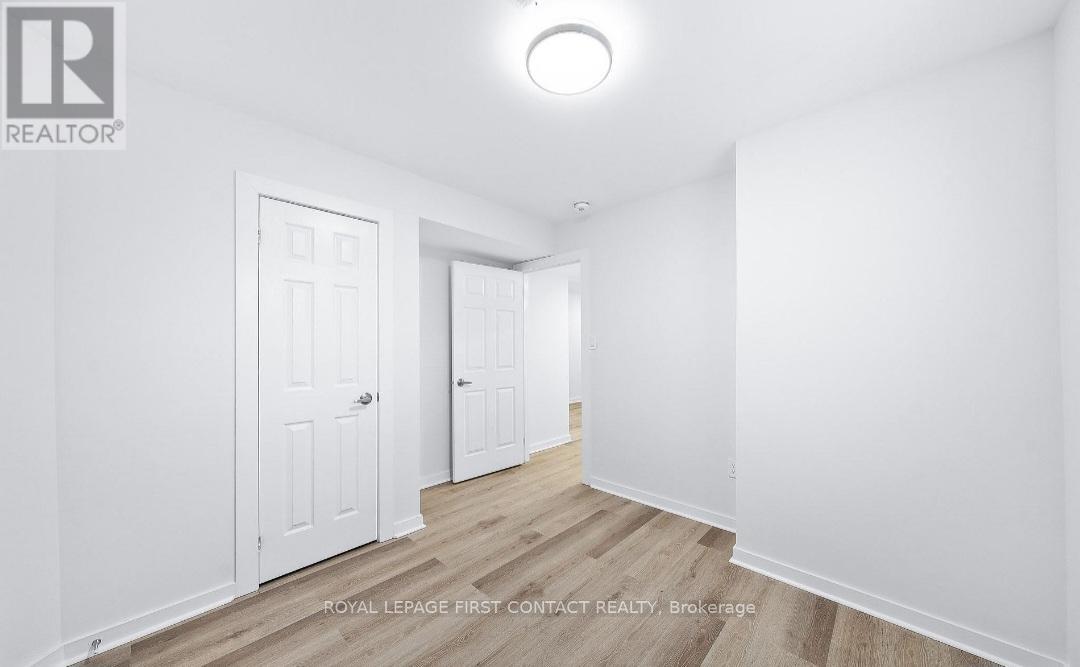46 Forest Dale Drive Barrie, Ontario L4M 6M9
$1,850 Monthly
Barrie NORTH newly renovated legal duplex 2 bedrooms basement apartment available immediately. Great location with plaza,shopping center,highway access,park,schools nearby. This bright open concept basement offers a great functionality. When you walk down, you will find a bright living room with tons of natural light surrounded with own gas fireplace to enjoy. 2 good sized bedrooms with newer paint,non-carpet flooring, a newer 3 pieces bathroom closeby. The kitchen sits by the dining room and laundry room with window as well. Actually you don't feel like in basement.There are 2 parking spots available in driveway . Utility cost is shared with upstairs at 40%. Upper level is a lovely family of three with a kid. (id:58043)
Property Details
| MLS® Number | S10418555 |
| Property Type | Single Family |
| Community Name | 400 North |
| Features | In Suite Laundry |
| ParkingSpaceTotal | 2 |
Building
| BathroomTotal | 1 |
| BedroomsAboveGround | 2 |
| BedroomsTotal | 2 |
| Appliances | Water Heater, Dishwasher, Dryer, Range, Refrigerator, Stove, Washer |
| ArchitecturalStyle | Raised Bungalow |
| BasementDevelopment | Finished |
| BasementType | N/a (finished) |
| ConstructionStyleAttachment | Detached |
| CoolingType | Central Air Conditioning |
| ExteriorFinish | Brick |
| FireplacePresent | Yes |
| FireplaceTotal | 1 |
| FoundationType | Poured Concrete |
| HeatingFuel | Natural Gas |
| HeatingType | Forced Air |
| StoriesTotal | 1 |
| Type | House |
| UtilityWater | Municipal Water |
Parking
| Attached Garage |
Land
| Acreage | No |
| Sewer | Sanitary Sewer |
| SizeTotalText | Under 1/2 Acre |
Rooms
| Level | Type | Length | Width | Dimensions |
|---|---|---|---|---|
| Basement | Bedroom | 3 m | 3 m | 3 m x 3 m |
| Basement | Bedroom 2 | 3 m | 2.9 m | 3 m x 2.9 m |
| Basement | Kitchen | 5 m | 2 m | 5 m x 2 m |
| Basement | Dining Room | 2 m | 5 m | 2 m x 5 m |
| Basement | Living Room | 9.5 m | 2.3 m | 9.5 m x 2.3 m |
| Basement | Bathroom | 1.9 m | 3 m | 1.9 m x 3 m |
https://www.realtor.ca/real-estate/27639695/46-forest-dale-drive-barrie-400-north-400-north
Interested?
Contact us for more information
Grace Gao
Salesperson
299 Lakeshore Drive #100, 100142 &100423
Barrie, Ontario L4N 7Y9










