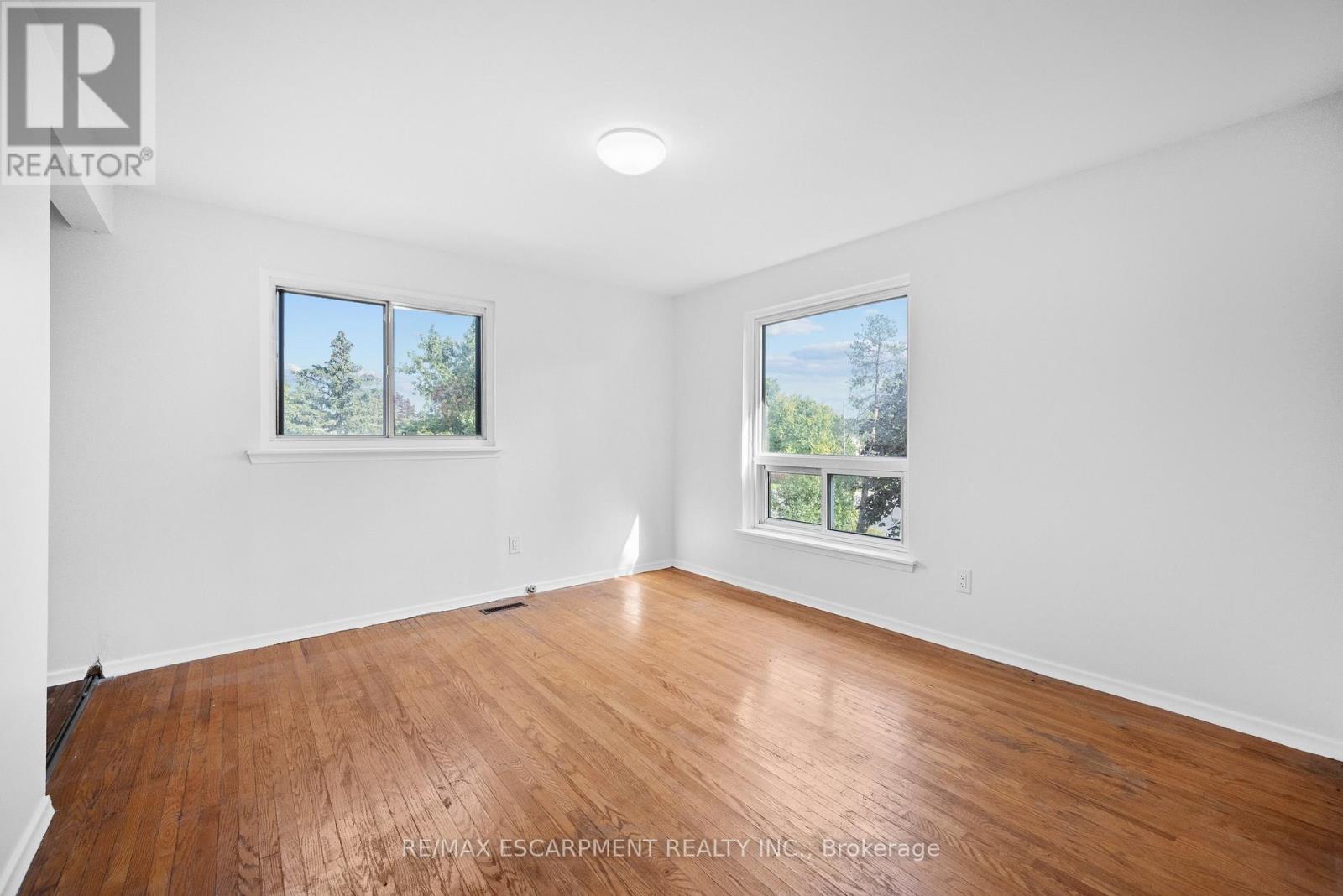46 Glenvale Boulevard Brampton, Ontario L6S 1J1
$799,995
Welcome home to 46 Glenvale Boulevard, your very own cottage in the city! A true entertainers delight, with plenty of space for all your guests. Feel the home's warmth the moment you enter the sun filled foyer and HUGE living room area. The wood burning fireplace will be sure to heat you up on those cold winter days, and Sunday dinners just got a whole lot better. Having 4 bedrooms on the upper level, a finished basement and 3 bathrooms in total, this home has so much charm, what's not to love! Your oversized backyard is truly its own private oasis with beautiful garden beds, a professional fish pond, dining area and still lots of space for the kids and pets to play. Close to so many amazing amenities including, Chinguacousy Park, Recreation Centres, schools, transit, shopping and more. **** EXTRAS **** Large Fenced Yard - Private Fish Pond (id:58043)
Property Details
| MLS® Number | W9386142 |
| Property Type | Single Family |
| Community Name | Northgate |
| AmenitiesNearBy | Place Of Worship, Park, Schools, Hospital, Public Transit |
| CommunityFeatures | Community Centre |
| EquipmentType | Water Heater - Propane |
| Features | Irregular Lot Size, Flat Site, Sump Pump |
| ParkingSpaceTotal | 4 |
| RentalEquipmentType | Water Heater - Propane |
| Structure | Deck, Patio(s), Shed |
Building
| BathroomTotal | 3 |
| BedroomsAboveGround | 4 |
| BedroomsTotal | 4 |
| Amenities | Fireplace(s) |
| Appliances | Dishwasher, Dryer, Microwave, Refrigerator, Stove, Washer |
| BasementDevelopment | Finished |
| BasementType | N/a (finished) |
| ConstructionStyleAttachment | Semi-detached |
| CoolingType | Central Air Conditioning |
| ExteriorFinish | Wood |
| FireplacePresent | Yes |
| FireplaceTotal | 1 |
| FoundationType | Block |
| HalfBathTotal | 1 |
| HeatingFuel | Natural Gas |
| HeatingType | Forced Air |
| StoriesTotal | 2 |
| SizeInterior | 1099.9909 - 1499.9875 Sqft |
| Type | House |
| UtilityWater | Municipal Water |
Land
| Acreage | No |
| LandAmenities | Place Of Worship, Park, Schools, Hospital, Public Transit |
| LandscapeFeatures | Landscaped |
| Sewer | Sanitary Sewer |
| SizeDepth | 83 Ft ,3 In |
| SizeFrontage | 78 Ft ,6 In |
| SizeIrregular | 78.5 X 83.3 Ft |
| SizeTotalText | 78.5 X 83.3 Ft|under 1/2 Acre |
| SurfaceWater | Pond Or Stream |
Rooms
| Level | Type | Length | Width | Dimensions |
|---|---|---|---|---|
| Second Level | Primary Bedroom | 3.69 m | 3.37 m | 3.69 m x 3.37 m |
| Second Level | Bathroom | 1.51 m | 2.34 m | 1.51 m x 2.34 m |
| Second Level | Bedroom 2 | 2.9 m | 3.38 m | 2.9 m x 3.38 m |
| Second Level | Bedroom 3 | 2.9 m | 3.21 m | 2.9 m x 3.21 m |
| Second Level | Bedroom 4 | 3.25 m | 3.18 m | 3.25 m x 3.18 m |
| Basement | Bathroom | 1.82 m | 1.9 m | 1.82 m x 1.9 m |
| Basement | Office | 2.66 m | 3.83 m | 2.66 m x 3.83 m |
| Basement | Recreational, Games Room | 4.16 m | 6.49 m | 4.16 m x 6.49 m |
| Main Level | Living Room | 5.13 m | 6.46 m | 5.13 m x 6.46 m |
| Main Level | Bathroom | 0.9 m | 1.72 m | 0.9 m x 1.72 m |
| Main Level | Kitchen | 2.78 m | 3.75 m | 2.78 m x 3.75 m |
| Main Level | Dining Room | 2.75 m | 2.7 m | 2.75 m x 2.7 m |
Utilities
| Cable | Installed |
| Sewer | Installed |
https://www.realtor.ca/real-estate/27514076/46-glenvale-boulevard-brampton-northgate-northgate
Interested?
Contact us for more information
Evan Boyle
Salesperson
502 Brant St #1a
Burlington, Ontario L7R 2G4






























