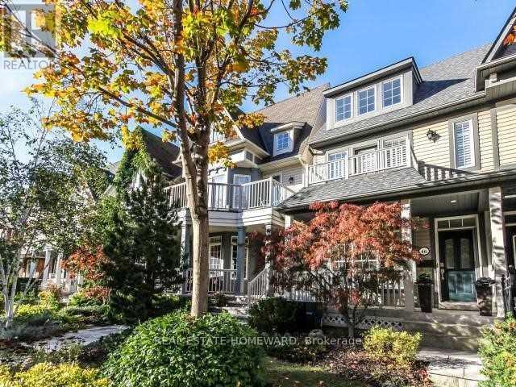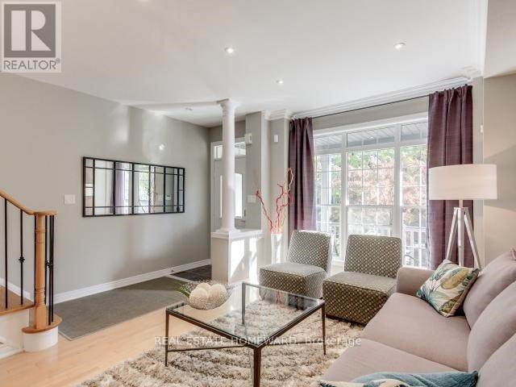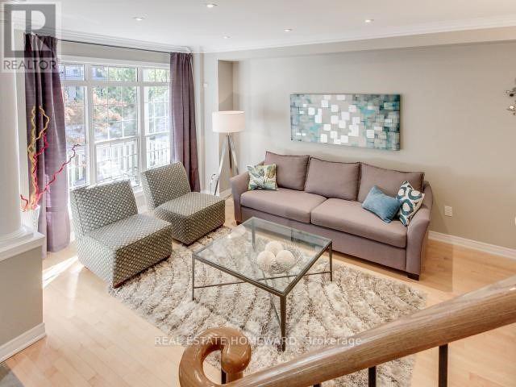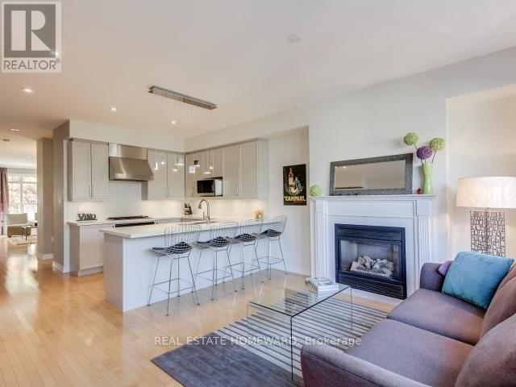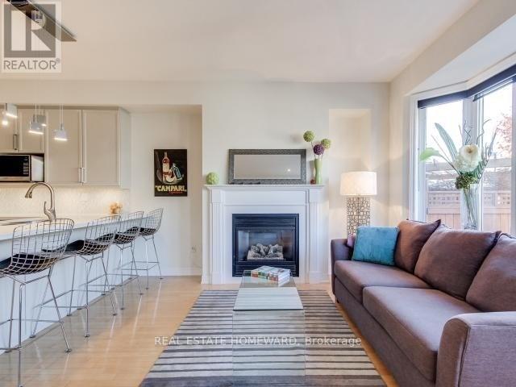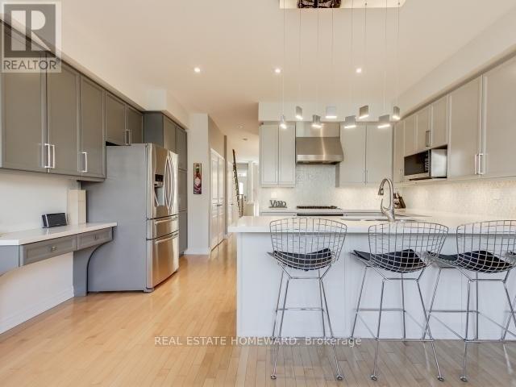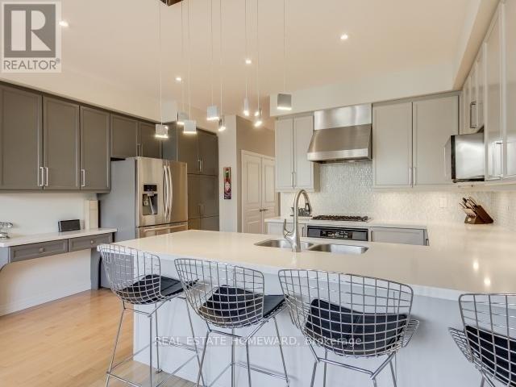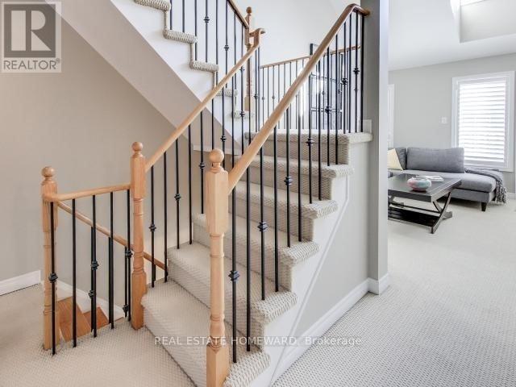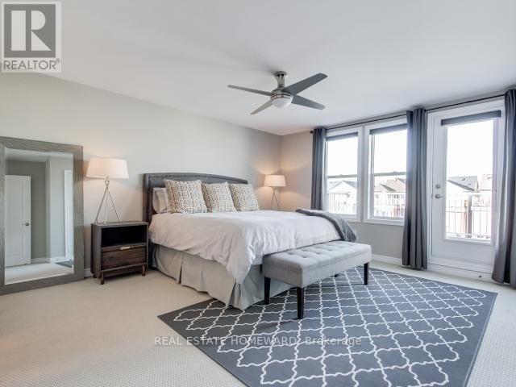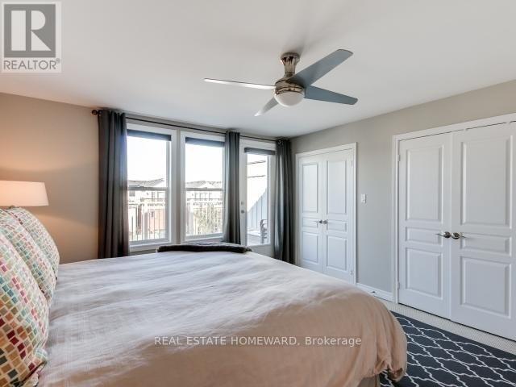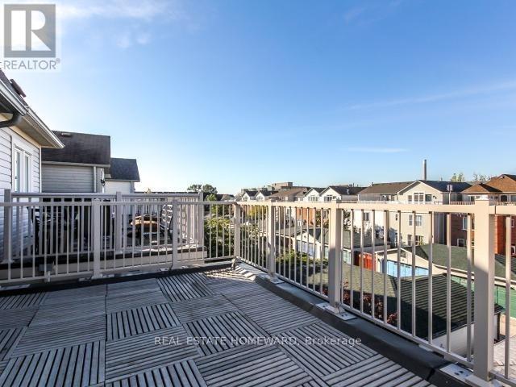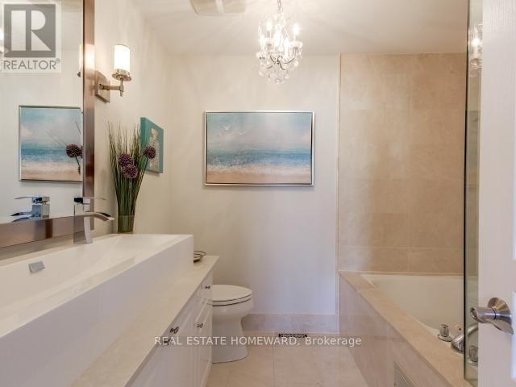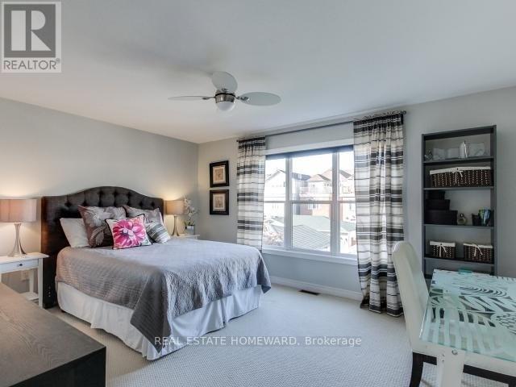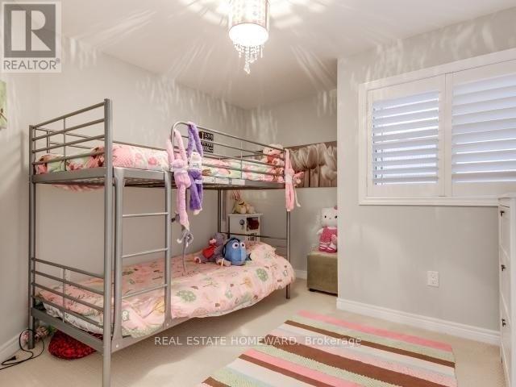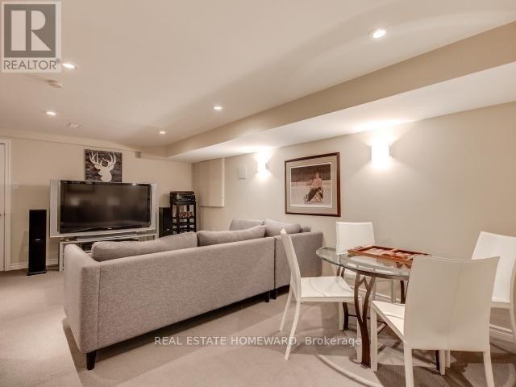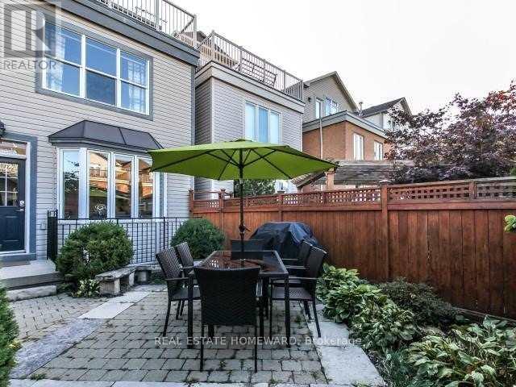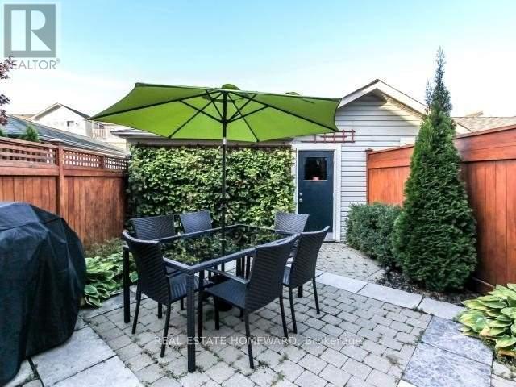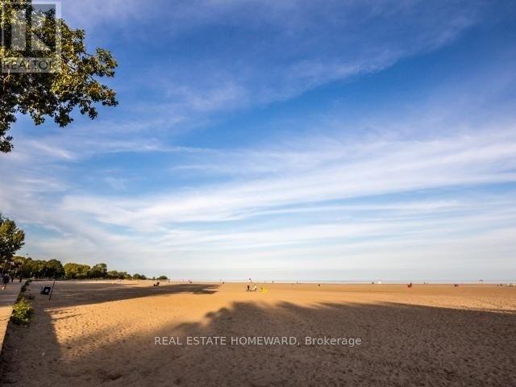46 Joseph Duggan Road Toronto, Ontario M4L 3Y2
$6,800 Monthly
Executive home you have been waiting for located in Prime Beaches with great neighbors. Steps to the Beach, boardwalk, transit and boutique shops along Queen St. Over 3200 square feet of finished space with multiple decks and a basement walkout to the rear yard and double car garage off the laneway. Great neighborhood. You will not be disappointed. Flexible possession as tenant leaving mid November. Master bath getting new countertop, taps and sink. New faucets also being installed in second floor bath and kitchen. (id:58043)
Property Details
| MLS® Number | E12474517 |
| Property Type | Single Family |
| Neigbourhood | Beaches—East York |
| Community Name | The Beaches |
| Equipment Type | Water Heater |
| Parking Space Total | 2 |
| Rental Equipment Type | Water Heater |
Building
| Bathroom Total | 4 |
| Bedrooms Above Ground | 3 |
| Bedrooms Below Ground | 1 |
| Bedrooms Total | 4 |
| Amenities | Fireplace(s), Separate Electricity Meters |
| Appliances | Range, Dryer, Microwave, Stove, Washer, Refrigerator |
| Basement Development | Finished |
| Basement Type | N/a (finished) |
| Construction Style Attachment | Semi-detached |
| Cooling Type | Central Air Conditioning |
| Exterior Finish | Vinyl Siding |
| Fireplace Present | Yes |
| Fireplace Total | 1 |
| Flooring Type | Hardwood, Carpeted |
| Foundation Type | Poured Concrete |
| Half Bath Total | 1 |
| Heating Fuel | Natural Gas |
| Heating Type | Forced Air |
| Stories Total | 3 |
| Size Interior | 2,000 - 2,500 Ft2 |
| Type | House |
| Utility Water | Municipal Water |
Parking
| Detached Garage | |
| Garage |
Land
| Acreage | No |
| Sewer | Sanitary Sewer |
| Size Depth | 117 Ft |
| Size Frontage | 18 Ft |
| Size Irregular | 18 X 117 Ft |
| Size Total Text | 18 X 117 Ft |
Rooms
| Level | Type | Length | Width | Dimensions |
|---|---|---|---|---|
| Second Level | Bedroom 2 | 4.71 m | 3.78 m | 4.71 m x 3.78 m |
| Second Level | Bedroom 3 | 3.53 m | 3.4 m | 3.53 m x 3.4 m |
| Second Level | Games Room | 4.71 m | 3.84 m | 4.71 m x 3.84 m |
| Third Level | Primary Bedroom | 4.02 m | 4.7 m | 4.02 m x 4.7 m |
| Basement | Recreational, Games Room | 4.4 m | 5.93 m | 4.4 m x 5.93 m |
| Main Level | Living Room | 6.96 m | 4.71 m | 6.96 m x 4.71 m |
| Main Level | Dining Room | 6.96 m | 4.71 m | 6.96 m x 4.71 m |
| Main Level | Kitchen | 3.04 m | 4.71 m | 3.04 m x 4.71 m |
| Main Level | Family Room | 4 m | 4.08 m | 4 m x 4.08 m |
Utilities
| Cable | Available |
| Electricity | Installed |
| Sewer | Installed |
https://www.realtor.ca/real-estate/29015926/46-joseph-duggan-road-toronto-the-beaches-the-beaches
Contact Us
Contact us for more information
Rick Gabriele
Salesperson
1858 Queen Street E.
Toronto, Ontario M4L 1H1
(416) 698-2090
(416) 693-4284
www.homeward.info/


