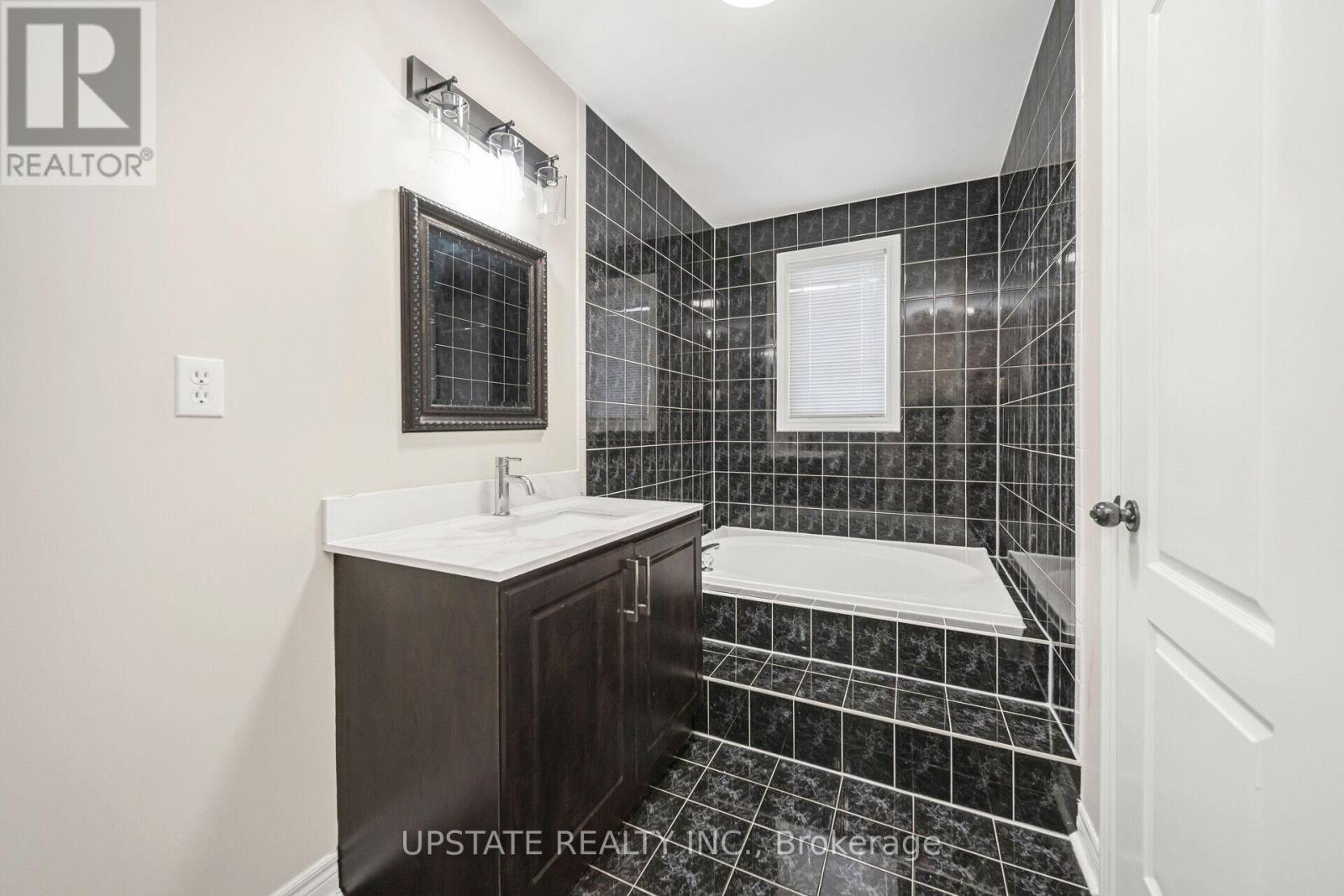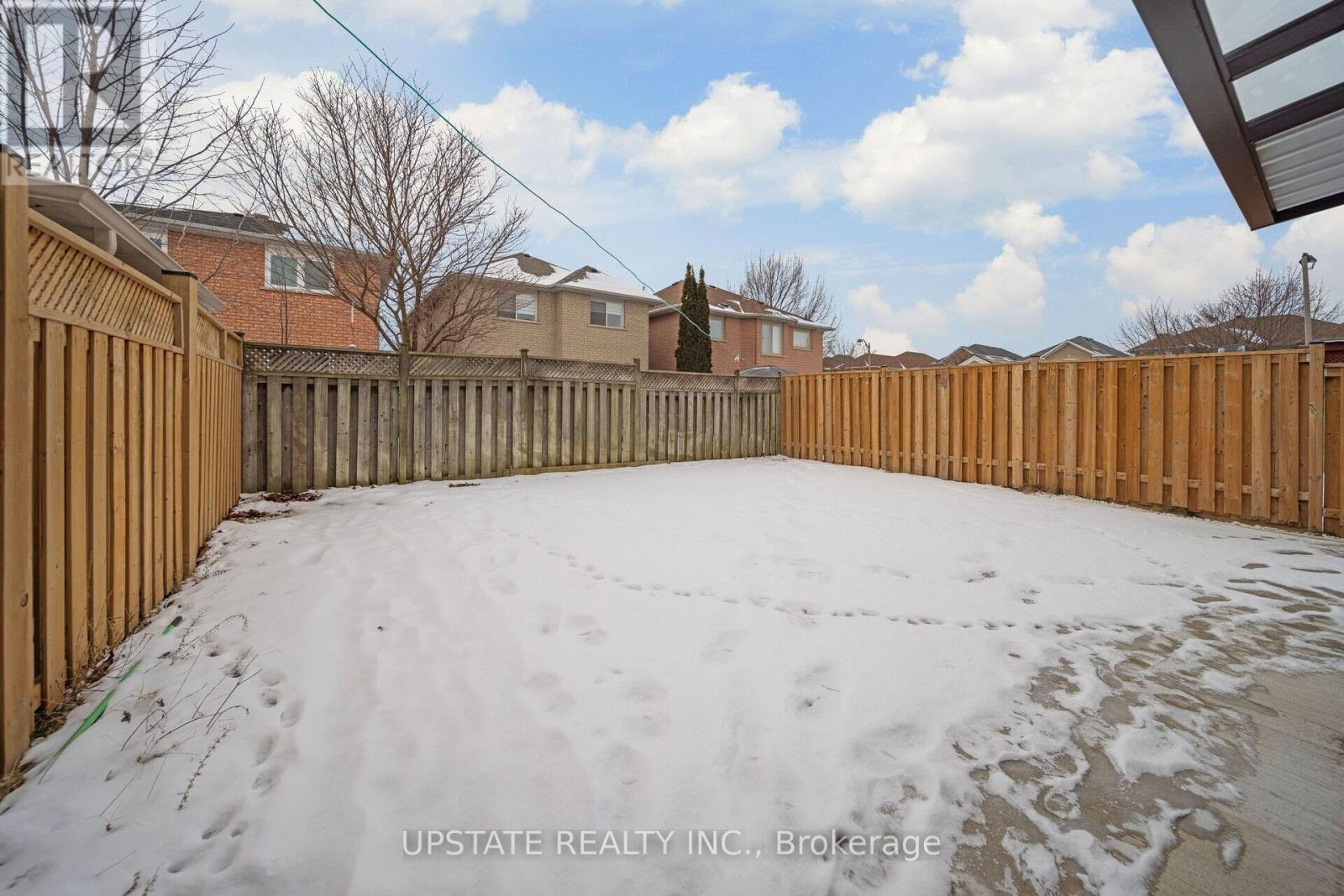46 Velvet Grass Lane Brampton, Ontario L6R 1W1
$4,100 Monthly
This delightful detached home is perfectly located in a lively neighborhood, making it an excellent choice for families of all generations. The home features durable hardwood floors throughout, offering both a sleek, contemporary feel and easy maintenance. Pot lights illuminate the main floor, and the kitchen boasts quartz countertops and a stylish backsplash, paired with a breakfast area. With four generously sized bedrooms and three chic bathrooms, it offers plenty of room for relaxed living. Additionally, its conveniently close to schools, grocery stores, shopping malls, a hospital, and a bus stop. (id:58043)
Property Details
| MLS® Number | W11937497 |
| Property Type | Single Family |
| Community Name | Sandringham-Wellington |
| AmenitiesNearBy | Hospital, Park, Place Of Worship |
| ParkingSpaceTotal | 3 |
Building
| BathroomTotal | 3 |
| BedroomsAboveGround | 4 |
| BedroomsTotal | 4 |
| Appliances | Dishwasher, Dryer, Refrigerator, Stove, Washer, Window Coverings |
| BasementFeatures | Apartment In Basement, Walk-up |
| BasementType | N/a |
| ConstructionStyleAttachment | Detached |
| CoolingType | Central Air Conditioning |
| ExteriorFinish | Brick |
| FireplacePresent | Yes |
| FoundationType | Brick |
| HalfBathTotal | 1 |
| HeatingFuel | Natural Gas |
| HeatingType | Forced Air |
| StoriesTotal | 2 |
| Type | House |
| UtilityWater | Municipal Water |
Parking
| Attached Garage |
Land
| Acreage | No |
| FenceType | Fenced Yard |
| LandAmenities | Hospital, Park, Place Of Worship |
| Sewer | Sanitary Sewer |
| SizeDepth | 109 Ft ,10 In |
| SizeFrontage | 30 Ft ,2 In |
| SizeIrregular | 30.18 X 109.91 Ft |
| SizeTotalText | 30.18 X 109.91 Ft |
Rooms
| Level | Type | Length | Width | Dimensions |
|---|---|---|---|---|
| Second Level | Primary Bedroom | 4.99 m | 4.18 m | 4.99 m x 4.18 m |
| Second Level | Bedroom 2 | 3.63 m | 3.02 m | 3.63 m x 3.02 m |
| Second Level | Bedroom 3 | 3.02 m | 4.39 m | 3.02 m x 4.39 m |
| Second Level | Bedroom 4 | 3.26 m | 2.93 m | 3.26 m x 2.93 m |
| Main Level | Living Room | 3.52 m | 5.5 m | 3.52 m x 5.5 m |
| Main Level | Dining Room | 3.52 m | 5.5 m | 3.52 m x 5.5 m |
| Main Level | Kitchen | 3.32 m | 5.18 m | 3.32 m x 5.18 m |
| Main Level | Eating Area | 3.32 m | 5.18 m | 3.32 m x 5.18 m |
| Main Level | Family Room | 3.26 m | 4.95 m | 3.26 m x 4.95 m |
Interested?
Contact us for more information
Ramneek Sidhu
Salesperson
9280 Goreway Dr #211
Brampton, Ontario L6P 4N1
Inderjit Atwal
Broker
9280 Goreway Dr #211
Brampton, Ontario L6P 4N1

























