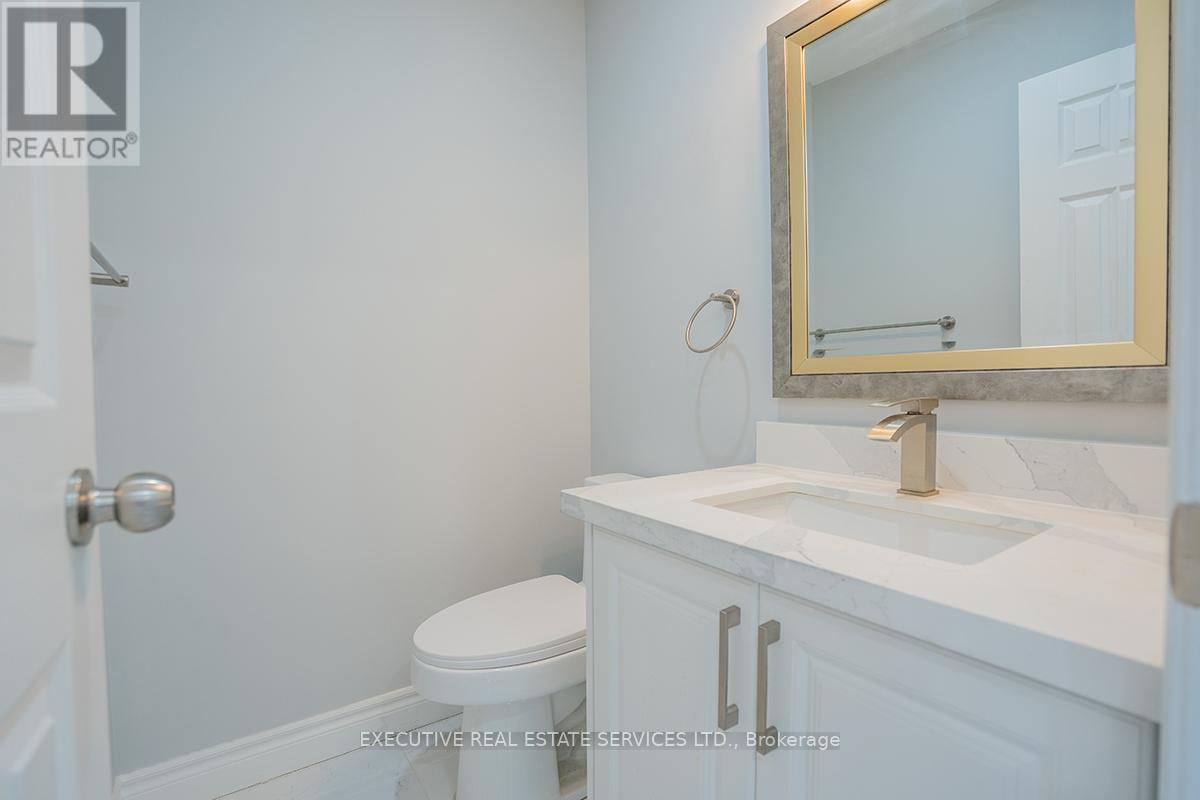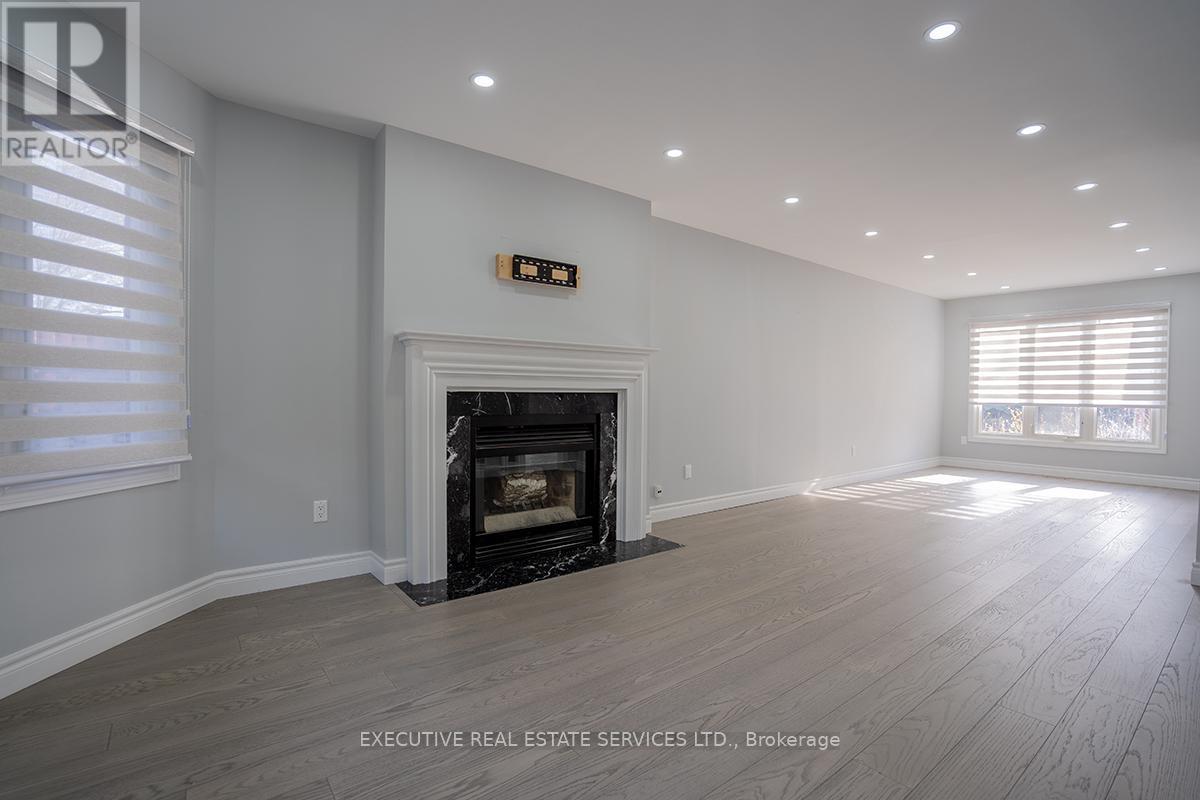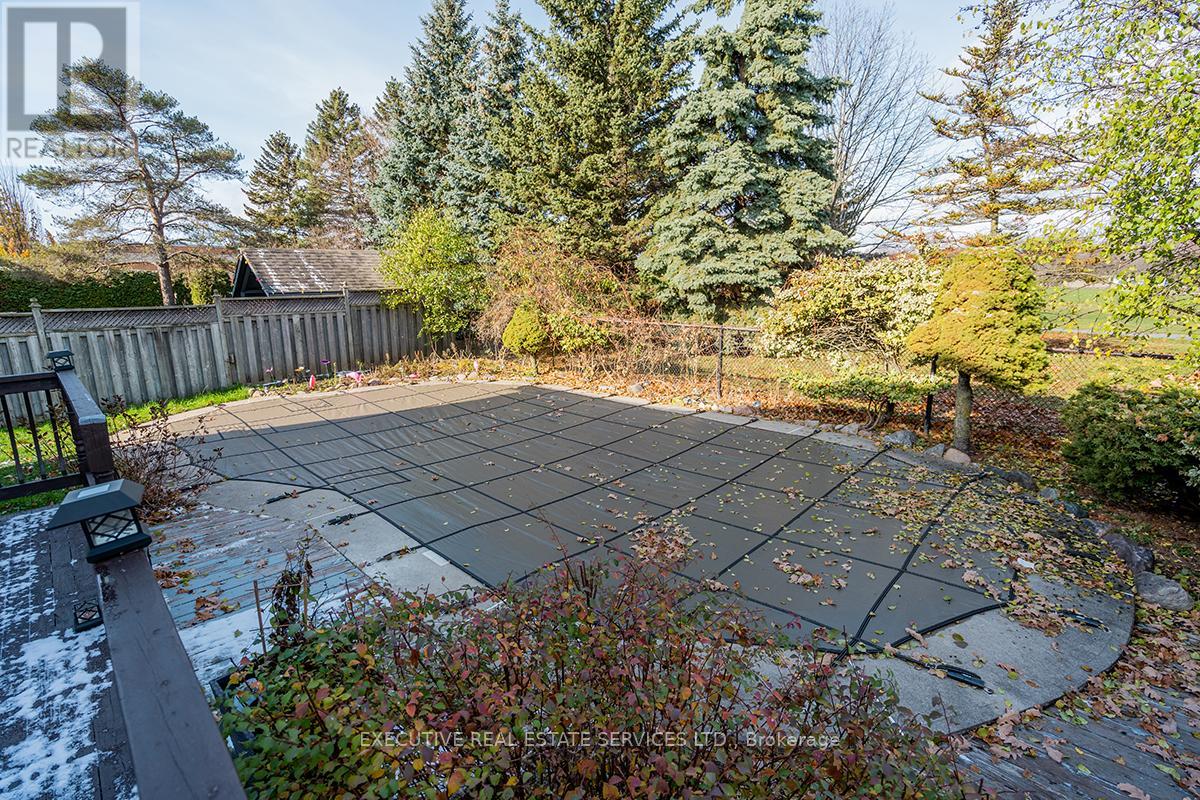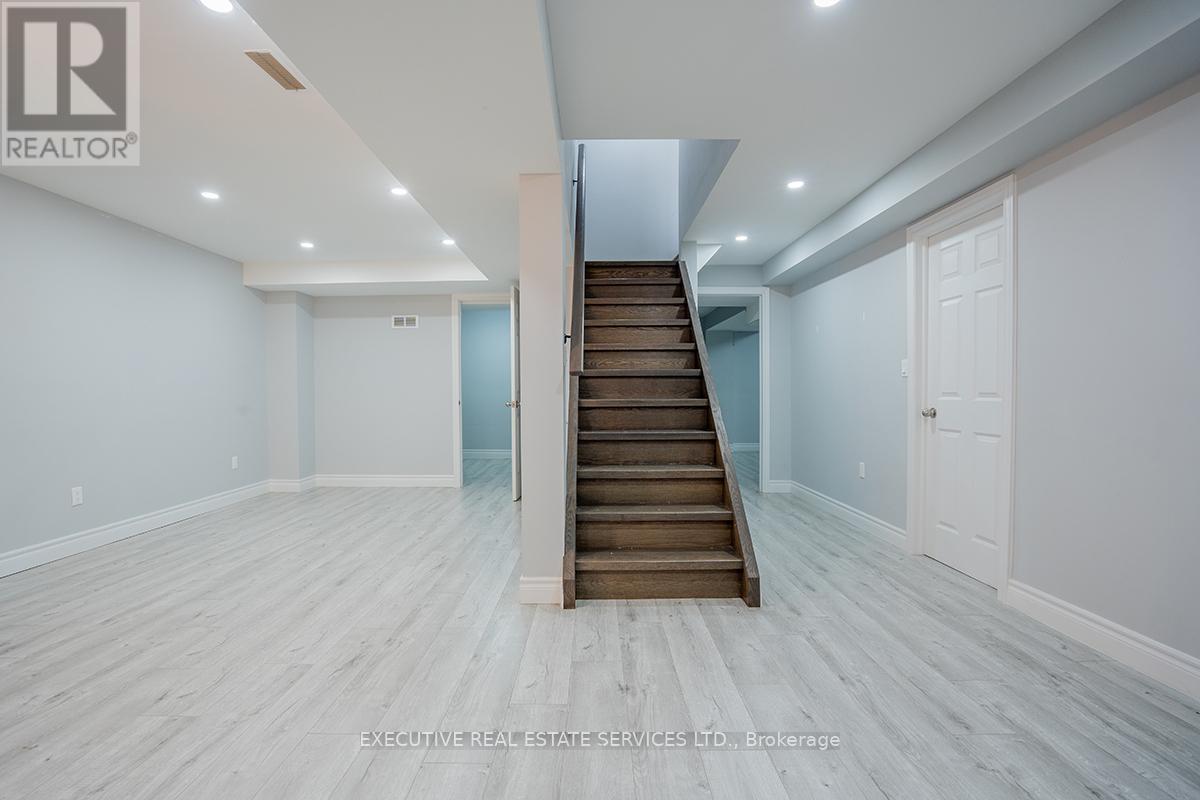46 Willowbrook Drive Whitby, Ontario L1R 1S6
$4,200 Monthly
Perfect Choice For A Growing Family !! Stunning Detached House With Freshly Renovated 3+3 Bedrooms And 4 Washrooms With Beautiful & Modern Fixtures. Details: Potlights In The Entire House ; Inground Pool In The Backyard ; This Property Is Located In A Calm Neighborhood Of Whitby With All Major Amenities Nearby & Only 13 Minutes Away From Iroquois Beach. Do Not Delay !! Book Your Showing Now And Turn This Beautiful House Into Your Loving Home ! **** EXTRAS **** All Appliances, All Elfs, All Window Coverings, All Fixtures Attached To The Property, Washer & Dryer. (id:58043)
Property Details
| MLS® Number | E10707684 |
| Property Type | Single Family |
| Community Name | Pringle Creek |
| ParkingSpaceTotal | 6 |
| PoolType | Inground Pool |
Building
| BathroomTotal | 4 |
| BedroomsAboveGround | 5 |
| BedroomsTotal | 5 |
| Appliances | Garage Door Opener Remote(s) |
| BasementDevelopment | Finished |
| BasementType | N/a (finished) |
| ConstructionStyleAttachment | Detached |
| CoolingType | Central Air Conditioning |
| ExteriorFinish | Brick Facing |
| FireplacePresent | Yes |
| FlooringType | Tile, Carpeted, Hardwood |
| FoundationType | Block |
| HalfBathTotal | 1 |
| HeatingFuel | Natural Gas |
| HeatingType | Forced Air |
| StoriesTotal | 2 |
| Type | House |
| UtilityWater | Municipal Water |
Parking
| Attached Garage |
Land
| Acreage | No |
| Sewer | Sanitary Sewer |
| SizeDepth | 109 Ft ,10 In |
| SizeFrontage | 45 Ft ,11 In |
| SizeIrregular | 45.93 X 109.91 Ft |
| SizeTotalText | 45.93 X 109.91 Ft |
Rooms
| Level | Type | Length | Width | Dimensions |
|---|---|---|---|---|
| Second Level | Primary Bedroom | 6.46 m | 4.39 m | 6.46 m x 4.39 m |
| Second Level | Bedroom 2 | 4.42 m | 3.24 m | 4.42 m x 3.24 m |
| Second Level | Bedroom 3 | 3.7 m | 3.17 m | 3.7 m x 3.17 m |
| Second Level | Bedroom 4 | 3.72 m | 2.87 m | 3.72 m x 2.87 m |
| Basement | Bedroom | 4.88 m | 3.45 m | 4.88 m x 3.45 m |
| Basement | Family Room | 5.43 m | 3.23 m | 5.43 m x 3.23 m |
| Basement | Bedroom 5 | 3.13 m | 3.11 m | 3.13 m x 3.11 m |
| Main Level | Foyer | 2.85 m | 2.11 m | 2.85 m x 2.11 m |
| Main Level | Sitting Room | 4.53 m | 3.25 m | 4.53 m x 3.25 m |
| Main Level | Living Room | 4.87 m | 3.27 m | 4.87 m x 3.27 m |
| Main Level | Kitchen | 5.63 m | 3.65 m | 5.63 m x 3.65 m |
| Main Level | Dining Room | 3.72 m | 3.2 m | 3.72 m x 3.2 m |
Utilities
| Cable | Available |
| Sewer | Available |
https://www.realtor.ca/real-estate/27678872/46-willowbrook-drive-whitby-pringle-creek-pringle-creek
Interested?
Contact us for more information
Kuldip Sareen
Salesperson
5-B Conestoga Drive Unit 301
Brampton, Ontario L6Z 4N5
Jaidev Gaind
Broker
5-B Conestoga Drive Unit 301
Brampton, Ontario L6Z 4N5











































