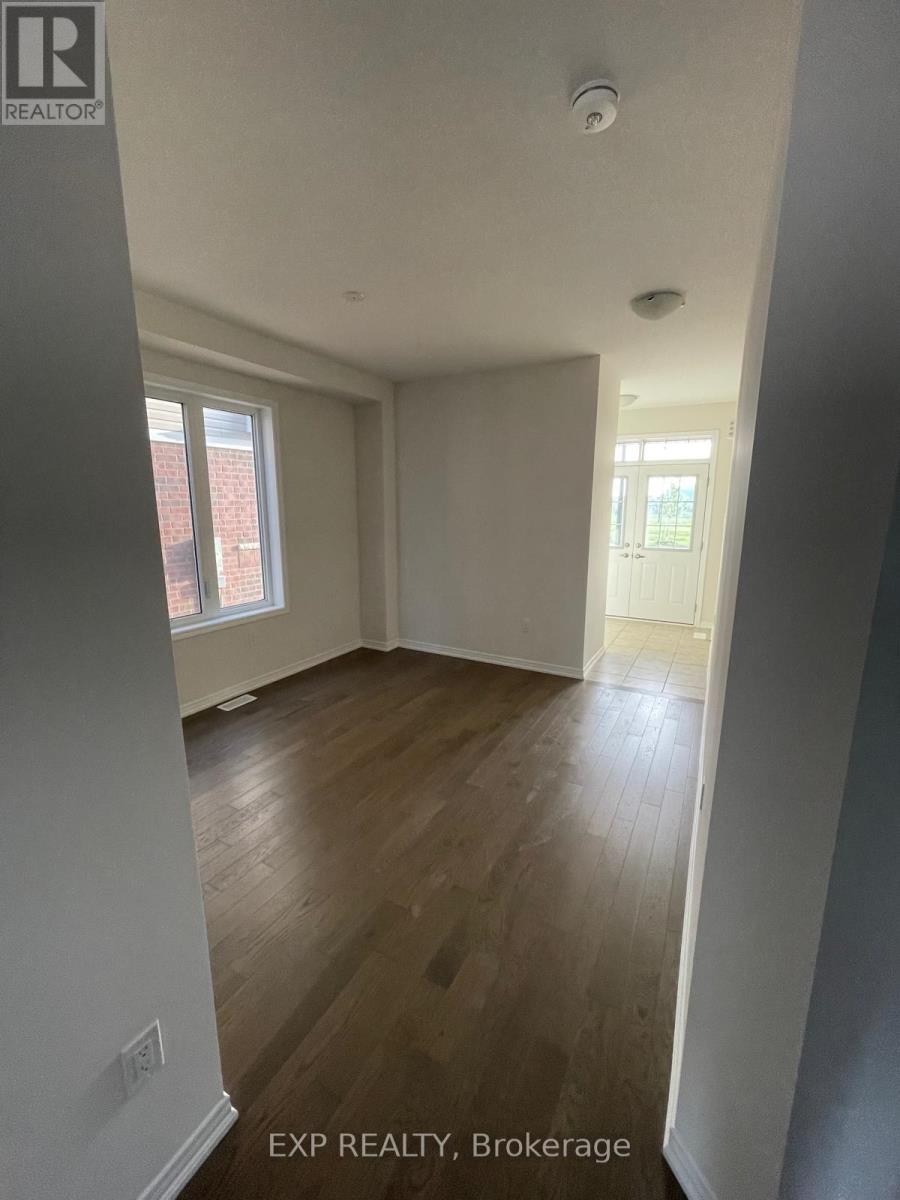46 Witteveen Drive Brant, Ontario N3T 0S1
$2,800 Monthly
Welcome to 46 Witteveen Drive, Brantford a beautifully updated, move-in-ready home perfect for families! This spacious 1860 sq. ft. property features 4 bedrooms, 2.5 bathrooms, and a bright, open-concept layout, including a formal dining room, a large family room, and a chef-inspired eat-in kitchen with high-end cabinetry and stainless steel appliances and a fenced backyard(built in 2021). Recent updates include fresh paint throughout, steam-cleaned carpets, deep cleaning, and duct cleaning. The home is ideally located across from a park and greenspace, just steps away from trails, schools, amenities, transit, and only a short drive to the airport, offering both convenience and comfort. No pets allowed. Dont miss this fantastic opportunity schedule a viewing today! (id:58043)
Property Details
| MLS® Number | X12066534 |
| Property Type | Single Family |
| Community Name | Brantford Twp |
| Features | In Suite Laundry |
| Parking Space Total | 2 |
Building
| Bathroom Total | 3 |
| Bedrooms Above Ground | 4 |
| Bedrooms Total | 4 |
| Appliances | Dishwasher, Dryer, Stove, Washer, Refrigerator |
| Basement Development | Unfinished |
| Basement Type | Full (unfinished) |
| Construction Style Attachment | Detached |
| Cooling Type | Central Air Conditioning, Air Exchanger |
| Exterior Finish | Vinyl Siding |
| Foundation Type | Poured Concrete |
| Half Bath Total | 1 |
| Heating Fuel | Natural Gas |
| Heating Type | Forced Air |
| Stories Total | 2 |
| Size Interior | 1,500 - 2,000 Ft2 |
| Type | House |
| Utility Water | Municipal Water |
Parking
| Attached Garage | |
| Garage |
Land
| Acreage | No |
| Sewer | Sanitary Sewer |
| Size Depth | 91 Ft ,10 In |
| Size Frontage | 30 Ft |
| Size Irregular | 30 X 91.9 Ft |
| Size Total Text | 30 X 91.9 Ft |
Rooms
| Level | Type | Length | Width | Dimensions |
|---|---|---|---|---|
| Second Level | Bathroom | Measurements not available | ||
| Second Level | Primary Bedroom | 4.14 m | 3.48 m | 4.14 m x 3.48 m |
| Second Level | Bedroom 2 | 3.33 m | 3.05 m | 3.33 m x 3.05 m |
| Second Level | Bedroom 3 | 3.05 m | 3.17 m | 3.05 m x 3.17 m |
| Second Level | Bedroom 4 | 3.05 m | 3.2 m | 3.05 m x 3.2 m |
| Second Level | Laundry Room | Measurements not available | ||
| Second Level | Bathroom | Measurements not available | ||
| Main Level | Dining Room | 3.48 m | 3.66 m | 3.48 m x 3.66 m |
| Main Level | Kitchen | 2.95 m | 3.66 m | 2.95 m x 3.66 m |
| Main Level | Family Room | 3.94 m | 4.72 m | 3.94 m x 4.72 m |
| Main Level | Bathroom | Measurements not available |
https://www.realtor.ca/real-estate/28130538/46-witteveen-drive-brant-brantford-twp-brantford-twp
Contact Us
Contact us for more information

Saurav Sharma
Salesperson
www.realtyintelligencegroup.com/
www.facebook.com/sauravsharma.ca
www.linkedin.com/in/sauravsharma56
4711 Yonge St Unit C 10/fl
Toronto, Ontario M2N 6K8
(866) 530-7737
(647) 849-3180






























