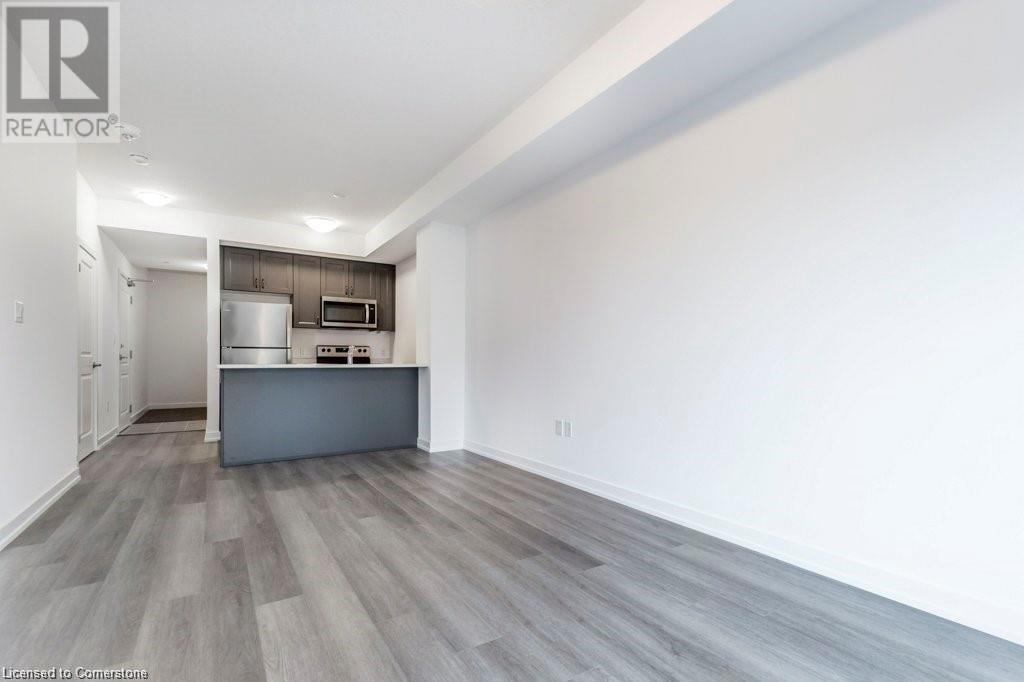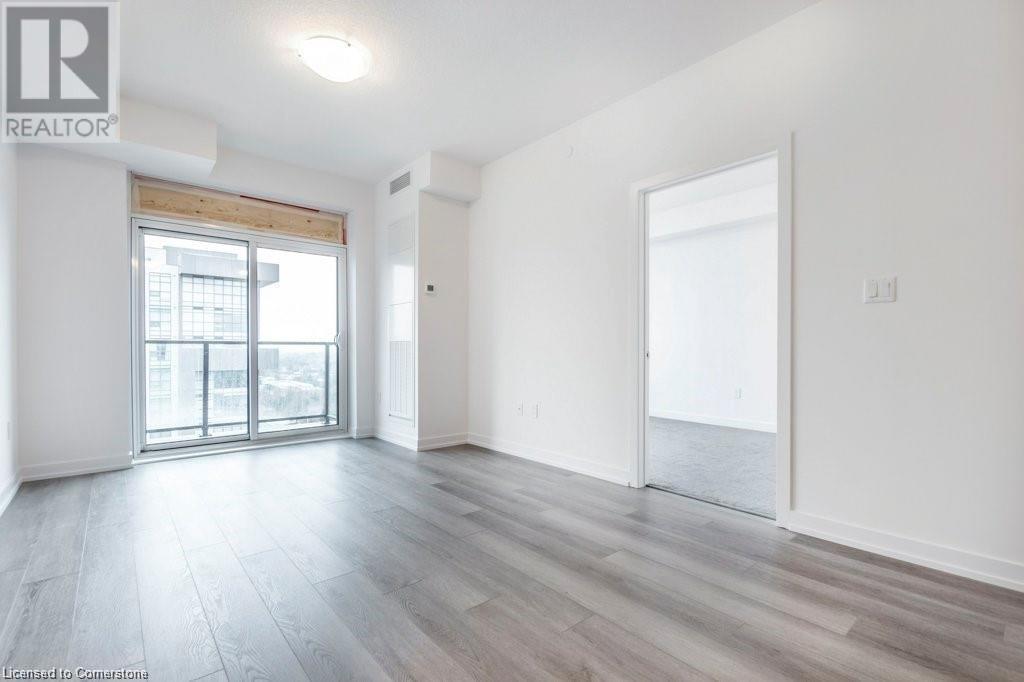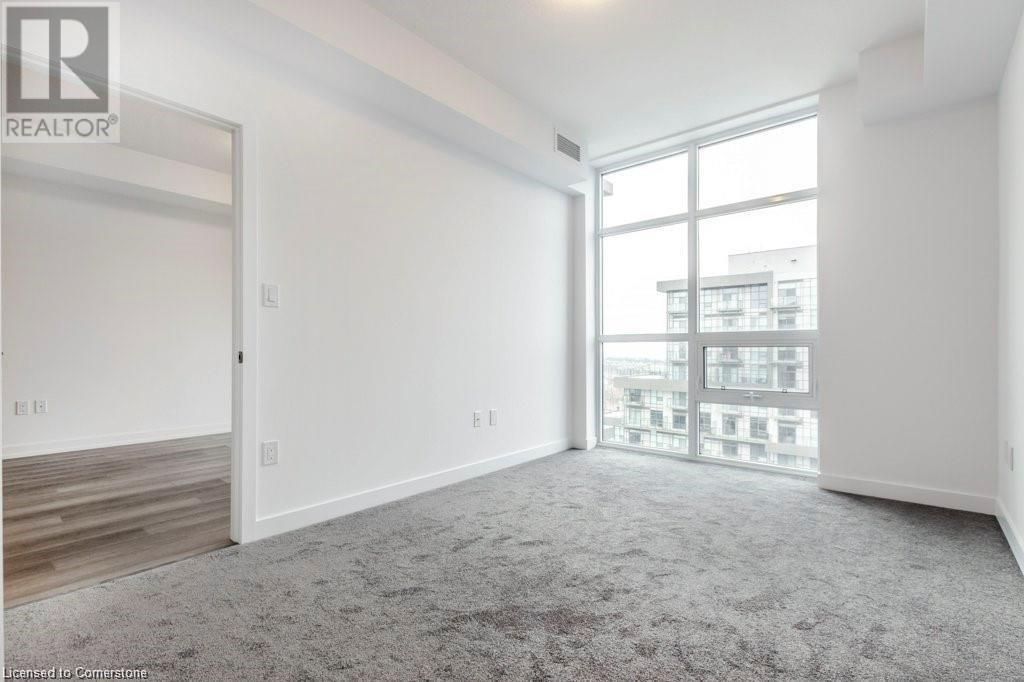460 Dundas Street E Unit# 1001 Hamilton, Ontario L8B 2A5
$2,350 MonthlyInsurance
Bright & Spacious 1 Bedroom + Den Condo with 2 Bathrooms and Modern Open Concept Living Space (764 sqft + Balcony with Clear Views). This stylish condo offers a bright, open-concept living space with plenty of natural light from floor-to-ceiling windows. The eat-in kitchen features sleek stainless steel appliances and modern finishes, perfect for both everyday meals and entertaining. The spacious primary bedroom includes an ensuite bathroom and a walk-in closet for added convenience. The additional den provides versatile space that can easily function as a home office, guest room, or extra living area. Enjoy the outdoors on the private balcony with clear views of the surrounding area. Located in a highly desirable area, this condo is just minutes from downtown Waterdown, Aldershot GO Station, and major highways (403, QEW, 407 ETR), making commuting a breeze. You'll also have easy access to schools, parks, trails, and just a short drive to the Burlington Waterfront. This condo combines modern living with unmatched convenience ideal for anyone looking for style, comfort, and a prime location. One Parking & One Locker. Amenities Include: Gym, Rooftop Patio with BBQs & Outdoor Furniture, Meeting/Party Room w/Full Kitchen + Pool Table. Note: 2 bathrooms in this unit. (id:58043)
Property Details
| MLS® Number | 40695081 |
| Property Type | Single Family |
| Neigbourhood | Rockcliffe Survey |
| AmenitiesNearBy | Golf Nearby, Hospital, Park, Schools |
| EquipmentType | None |
| Features | Southern Exposure, Balcony, No Pet Home |
| ParkingSpaceTotal | 1 |
| RentalEquipmentType | None |
| StorageType | Locker |
Building
| BathroomTotal | 2 |
| BedroomsAboveGround | 1 |
| BedroomsBelowGround | 1 |
| BedroomsTotal | 2 |
| Amenities | Exercise Centre, Party Room |
| Appliances | Dishwasher, Dryer, Refrigerator, Stove, Washer, Microwave Built-in, Window Coverings |
| BasementType | None |
| ConstructionMaterial | Concrete Block, Concrete Walls |
| ConstructionStyleAttachment | Attached |
| CoolingType | Central Air Conditioning |
| ExteriorFinish | Concrete, Metal |
| HalfBathTotal | 1 |
| HeatingFuel | Natural Gas |
| StoriesTotal | 1 |
| SizeInterior | 764 Sqft |
| Type | Apartment |
| UtilityWater | Municipal Water |
Parking
| Underground |
Land
| Acreage | No |
| LandAmenities | Golf Nearby, Hospital, Park, Schools |
| Sewer | Municipal Sewage System |
| SizeTotalText | Unknown |
| ZoningDescription | Res |
Rooms
| Level | Type | Length | Width | Dimensions |
|---|---|---|---|---|
| Main Level | 4pc Bathroom | Measurements not available | ||
| Main Level | 2pc Bathroom | Measurements not available | ||
| Main Level | Laundry Room | Measurements not available | ||
| Main Level | Den | 11'3'' x 7'7'' | ||
| Main Level | Bedroom | 13'1'' x 9'5'' | ||
| Main Level | Great Room | 18'5'' x 10'8'' | ||
| Main Level | Kitchen | 7'5'' x 7'5'' |
https://www.realtor.ca/real-estate/27865280/460-dundas-street-e-unit-1001-hamilton
Interested?
Contact us for more information
Harv Sague
Salesperson
720 Guelph Line Unit A
Burlington, Ontario L7R 4E2
























