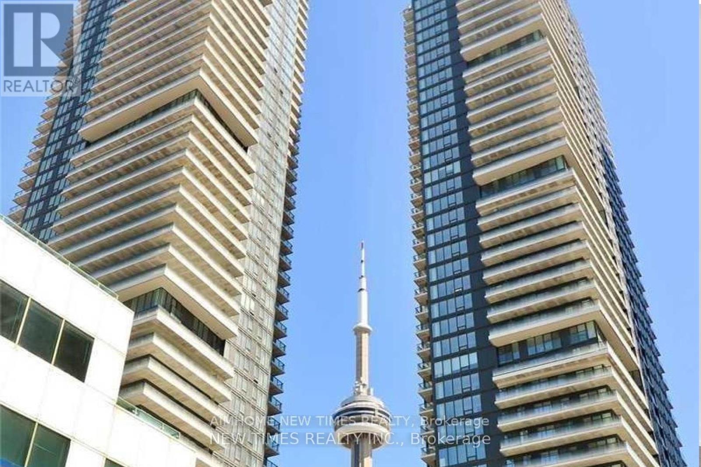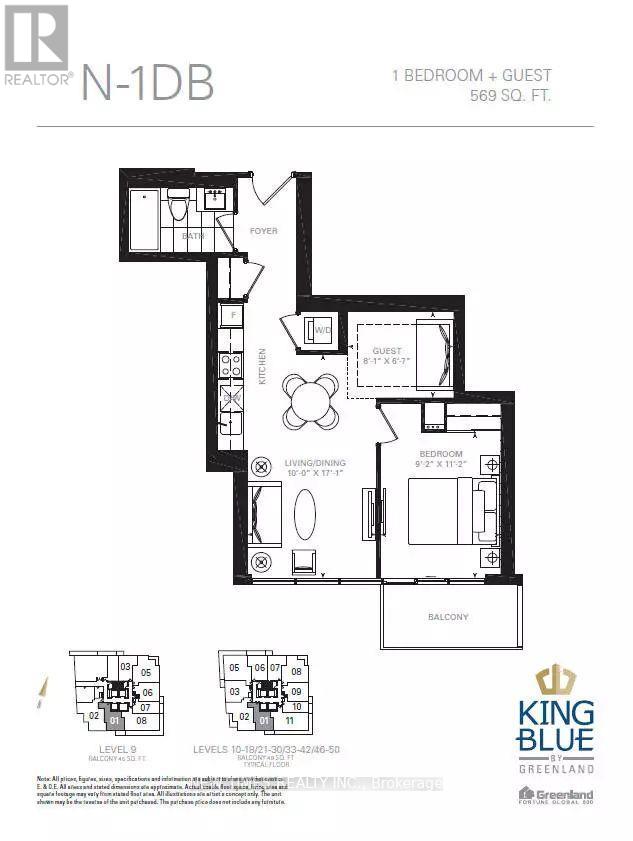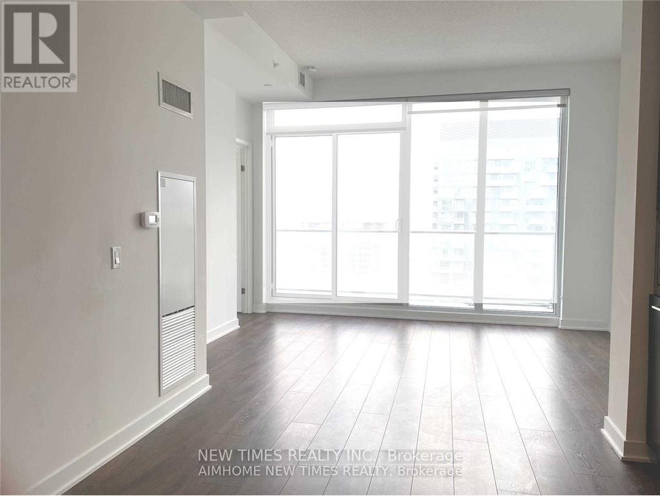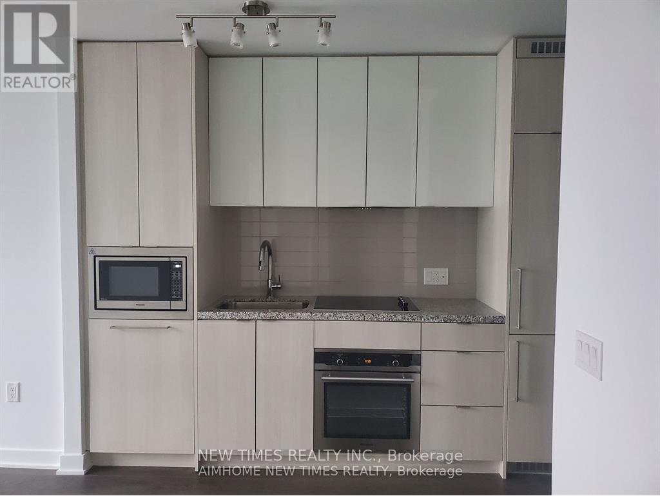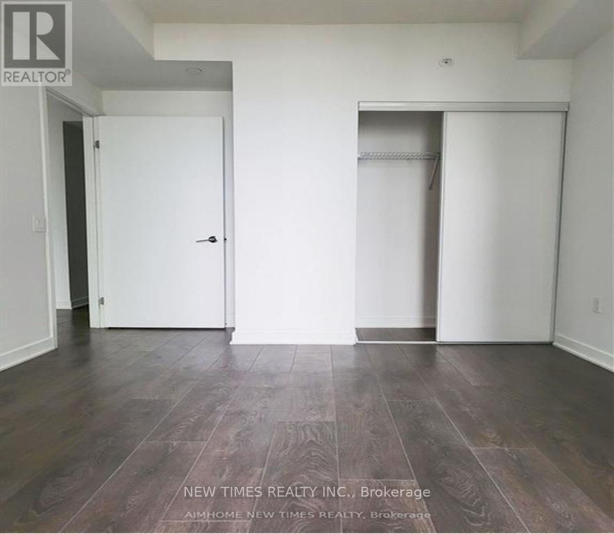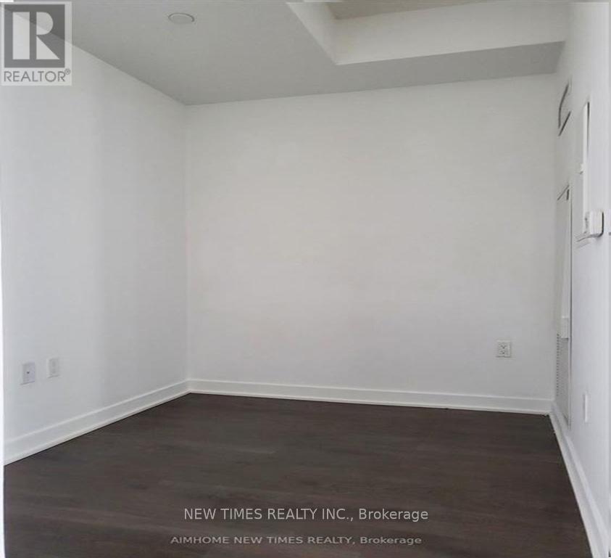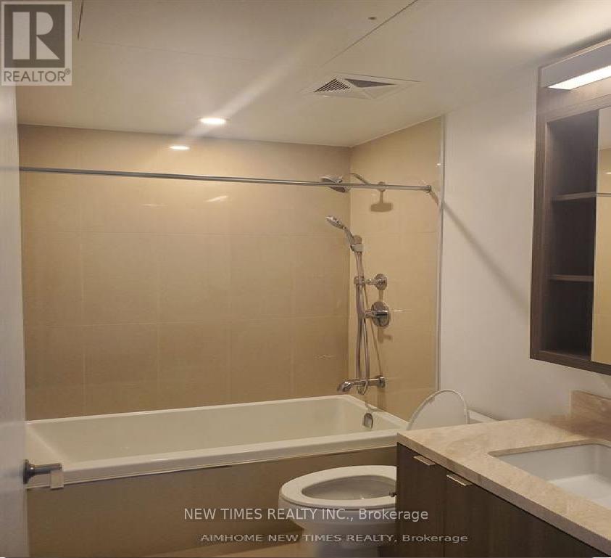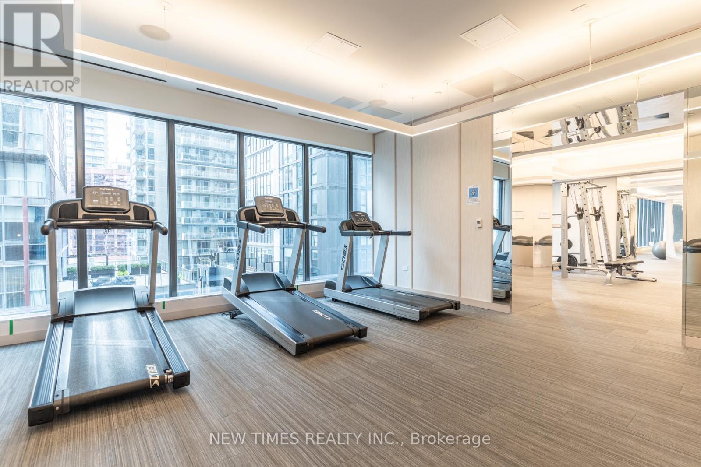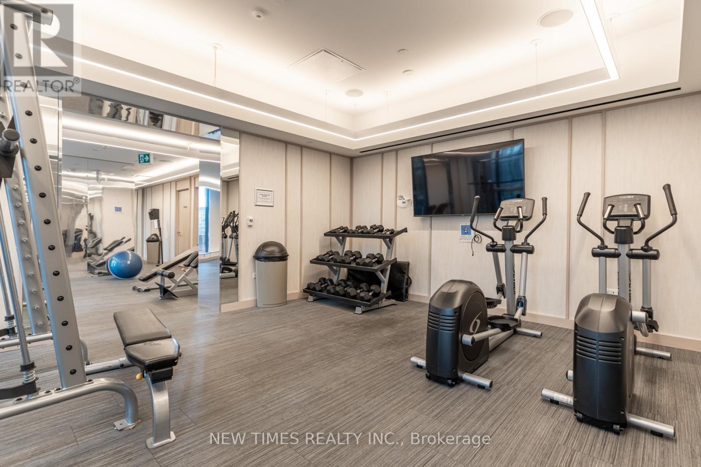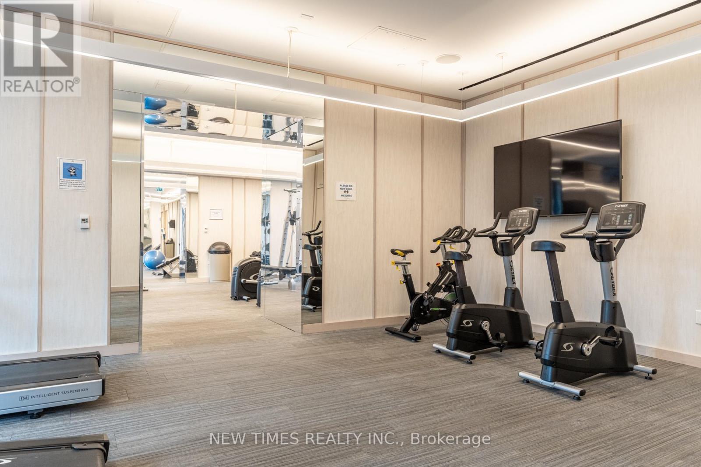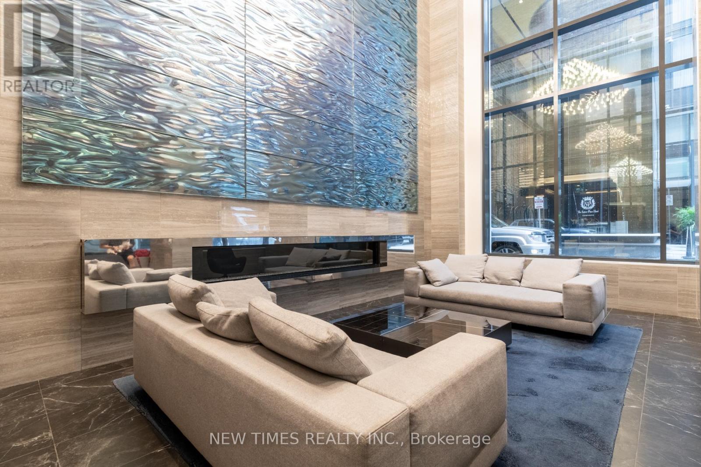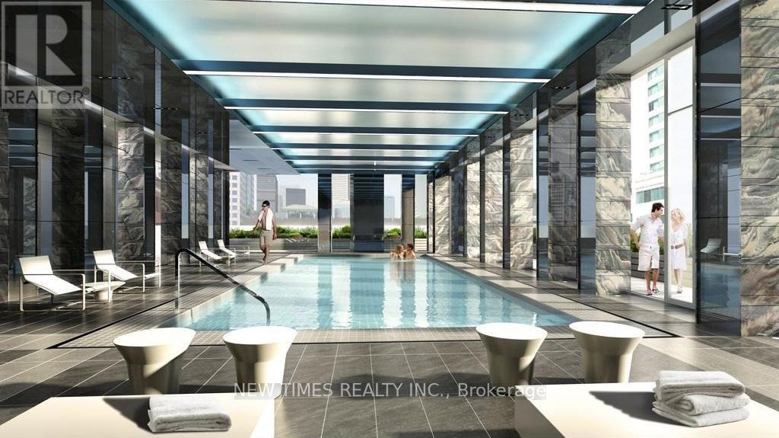4601 - 125 Blue Jays Way Toronto, Ontario M5V 0N5
$2,500 Monthly
Four Years New Luxury 1 Bedroom + Large Den, Den can be a second bedroom, the best one plus den layout on in the building. Stunning City & Lake Views. Bright & Spacious. Modern Kitchen Cabinetry With B/I Appliance. Extensive Amenities. Rooftop Garden. Heart Of Entertainment District. Steps To The Underground P.A.T.H. Steps From Best Dining, Shopping, Arts Centers/Theaters, Hospitals & Universities. King Streetcar At Your Door & Right Next To St-Andrews Subway Line. (id:58043)
Property Details
| MLS® Number | C12467292 |
| Property Type | Single Family |
| Neigbourhood | Spadina—Fort York |
| Community Name | Waterfront Communities C1 |
| Amenities Near By | Hospital, Park, Public Transit, Schools |
| Easement | Other, None |
| Features | Balcony |
| Pool Type | Indoor Pool |
| View Type | View |
| Water Front Type | Waterfront |
Building
| Bathroom Total | 1 |
| Bedrooms Above Ground | 1 |
| Bedrooms Below Ground | 1 |
| Bedrooms Total | 2 |
| Age | New Building |
| Amenities | Security/concierge, Exercise Centre, Party Room |
| Appliances | Dishwasher, Dryer, Freezer, Microwave, Stove, Washer, Refrigerator |
| Cooling Type | Central Air Conditioning |
| Exterior Finish | Concrete |
| Flooring Type | Laminate |
| Heating Fuel | Natural Gas |
| Heating Type | Forced Air |
| Size Interior | 500 - 599 Ft2 |
| Type | Apartment |
Parking
| No Garage |
Land
| Acreage | No |
| Land Amenities | Hospital, Park, Public Transit, Schools |
Rooms
| Level | Type | Length | Width | Dimensions |
|---|---|---|---|---|
| Main Level | Living Room | 3.05 m | 5.21 m | 3.05 m x 5.21 m |
| Main Level | Dining Room | 3.05 m | 5.21 m | 3.05 m x 5.21 m |
| Main Level | Bedroom | 2.8 m | 3.41 m | 2.8 m x 3.41 m |
| Main Level | Den | 2.74 m | 3 m | 2.74 m x 3 m |
| Main Level | Kitchen | Measurements not available |
Contact Us
Contact us for more information
Allen Kou
Broker of Record
55 Commerce Valley Dr. W. Suite 502
Thornhill, Ontario L3T 7V9
(647) 812-0560
(647) 812-0295


