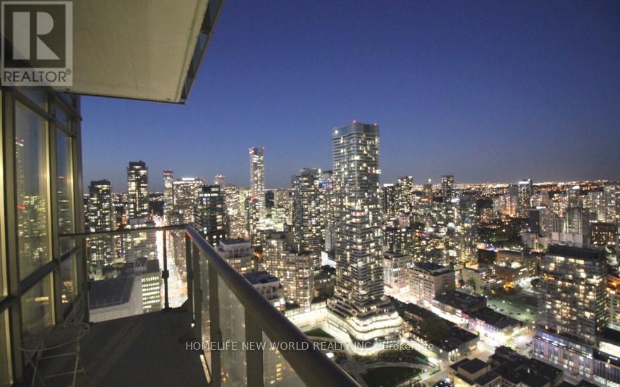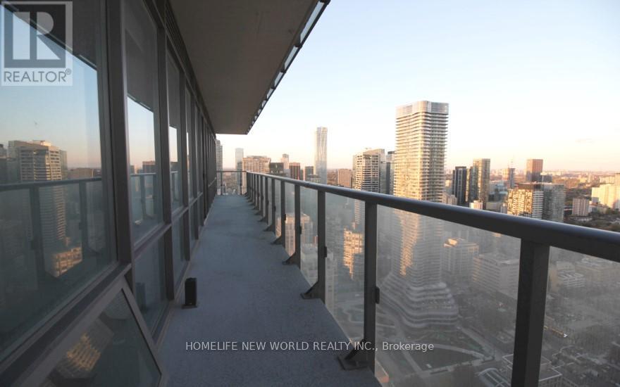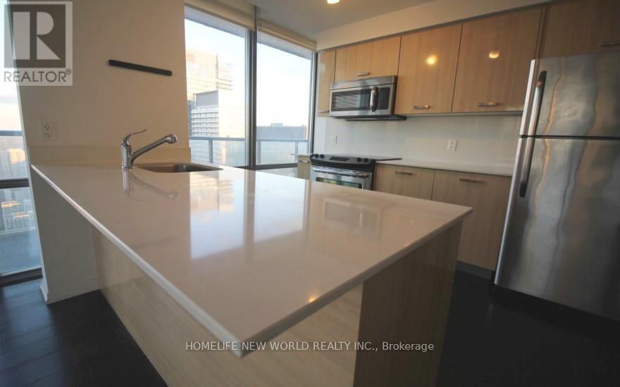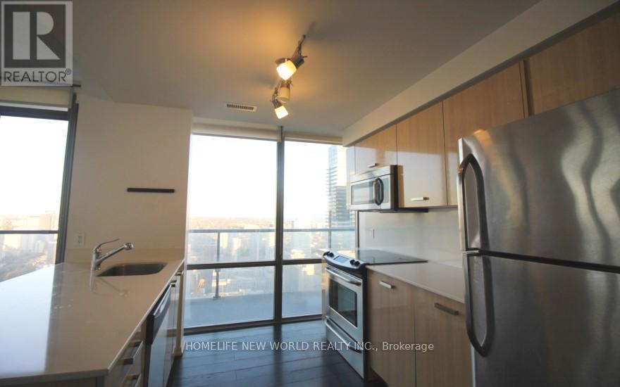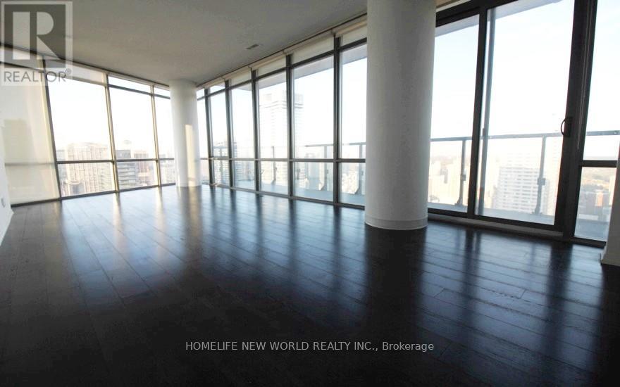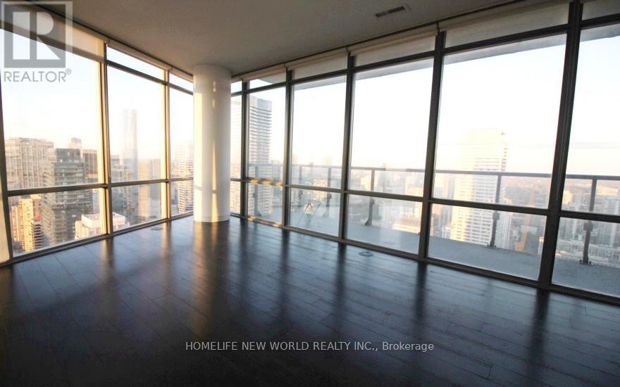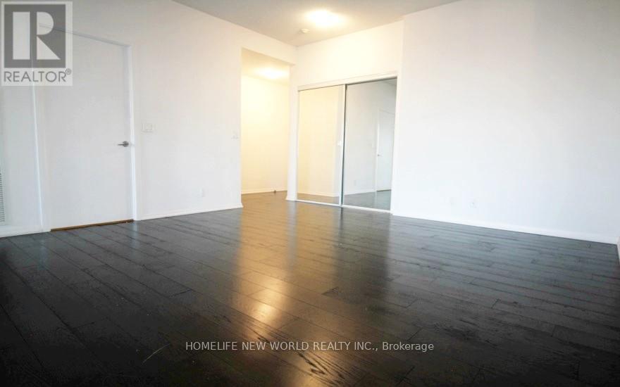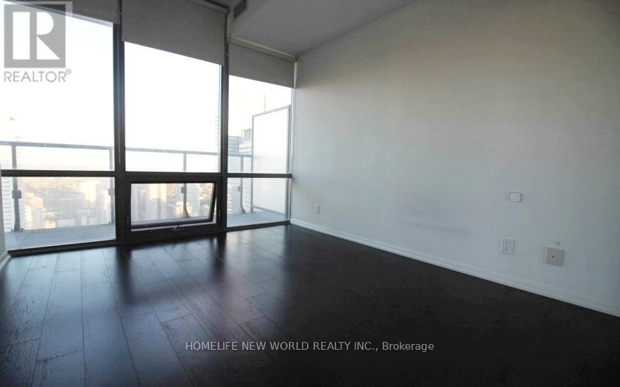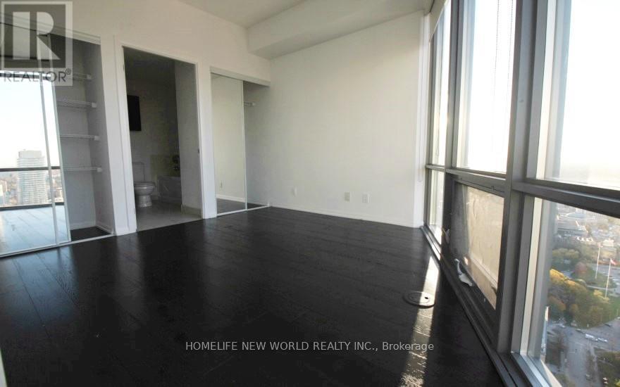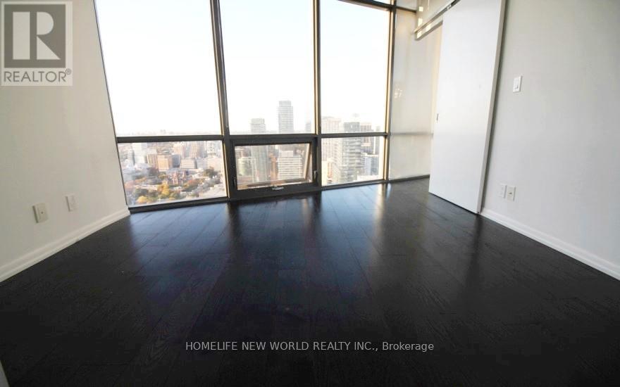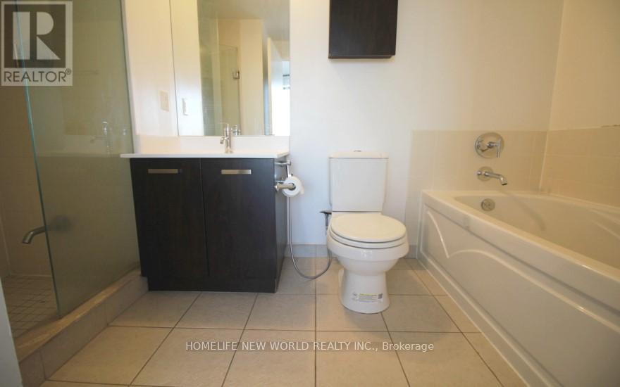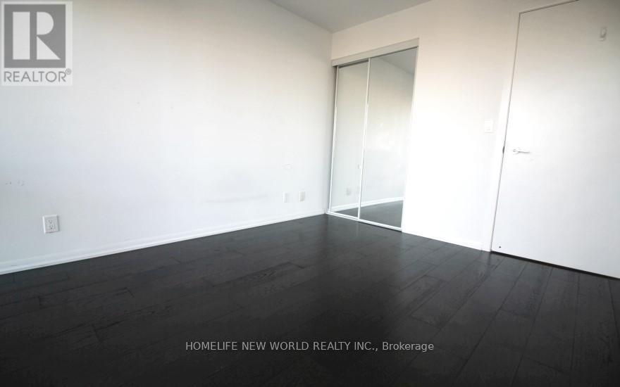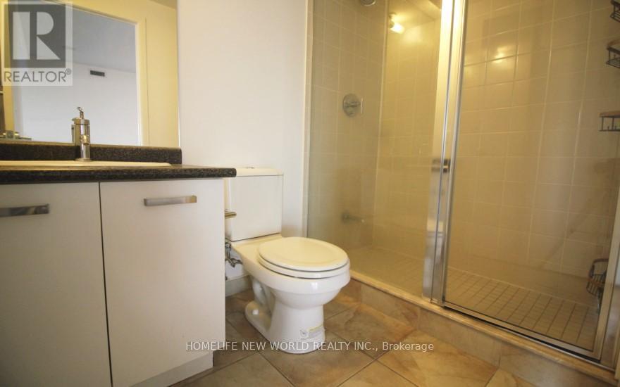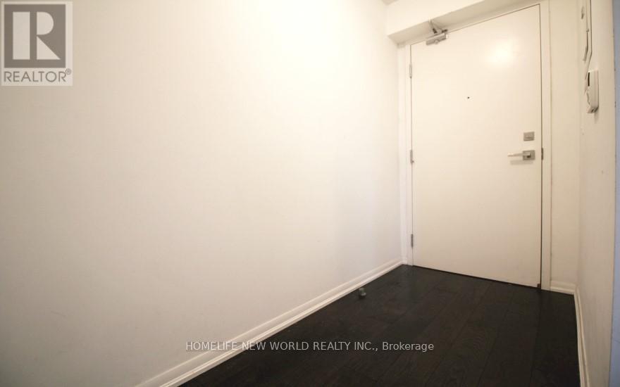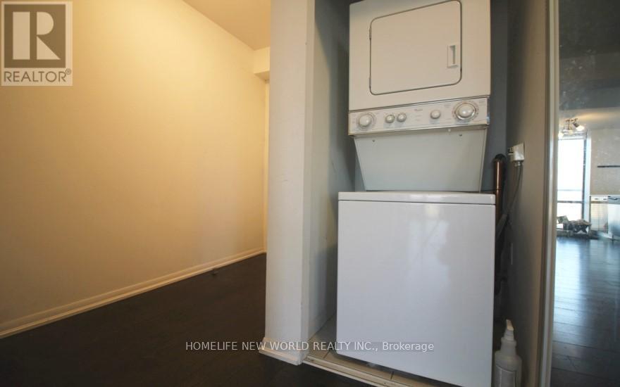4605 - 832 Bay Street Toronto, Ontario M5S 1Z6
3 Bedroom
2 Bathroom
1,000 - 1,199 ft2
Central Air Conditioning
Forced Air
$4,050 Monthly
Downtown Toronto Core! Prefect Location For Quick Access To The Buses, Streetcars, & Subway. Steps To Underground Pathway, U of T , Ryerson University, Hospitals And Government Offices, Open Concept Den Can Be An Office or Dinning Area . (id:58043)
Property Details
| MLS® Number | C12477525 |
| Property Type | Single Family |
| Neigbourhood | University—Rosedale |
| Community Name | Bay Street Corridor |
| Amenities Near By | Hospital, Public Transit, Schools |
| Community Features | Pets Allowed With Restrictions |
| Features | Balcony, Carpet Free |
| Parking Space Total | 1 |
Building
| Bathroom Total | 2 |
| Bedrooms Above Ground | 2 |
| Bedrooms Below Ground | 1 |
| Bedrooms Total | 3 |
| Age | 11 To 15 Years |
| Amenities | Security/concierge, Exercise Centre, Visitor Parking, Storage - Locker |
| Appliances | Dishwasher, Dryer, Stove, Washer, Refrigerator |
| Basement Type | None |
| Cooling Type | Central Air Conditioning |
| Exterior Finish | Concrete |
| Flooring Type | Wood |
| Heating Fuel | Natural Gas |
| Heating Type | Forced Air |
| Size Interior | 1,000 - 1,199 Ft2 |
| Type | Apartment |
Parking
| Underground | |
| No Garage |
Land
| Acreage | No |
| Land Amenities | Hospital, Public Transit, Schools |
Rooms
| Level | Type | Length | Width | Dimensions |
|---|---|---|---|---|
| Ground Level | Living Room | 7.8 m | 3.68 m | 7.8 m x 3.68 m |
| Ground Level | Dining Room | 7.8 m | 3.68 m | 7.8 m x 3.68 m |
| Ground Level | Kitchen | 3.62 m | 2.3 m | 3.62 m x 2.3 m |
| Ground Level | Primary Bedroom | 3.3 m | 3.2 m | 3.3 m x 3.2 m |
| Ground Level | Bedroom 2 | 3.3 m | 2.8 m | 3.3 m x 2.8 m |
| Ground Level | Den | 3.2 m | 3.1 m | 3.2 m x 3.1 m |
Contact Us
Contact us for more information
Baron Chen
Broker
Homelife New World Realty Inc.
201 Consumers Rd., Ste. 205
Toronto, Ontario M2J 4G8
201 Consumers Rd., Ste. 205
Toronto, Ontario M2J 4G8
(416) 490-1177
(416) 490-1928
www.homelifenewworld.com/


