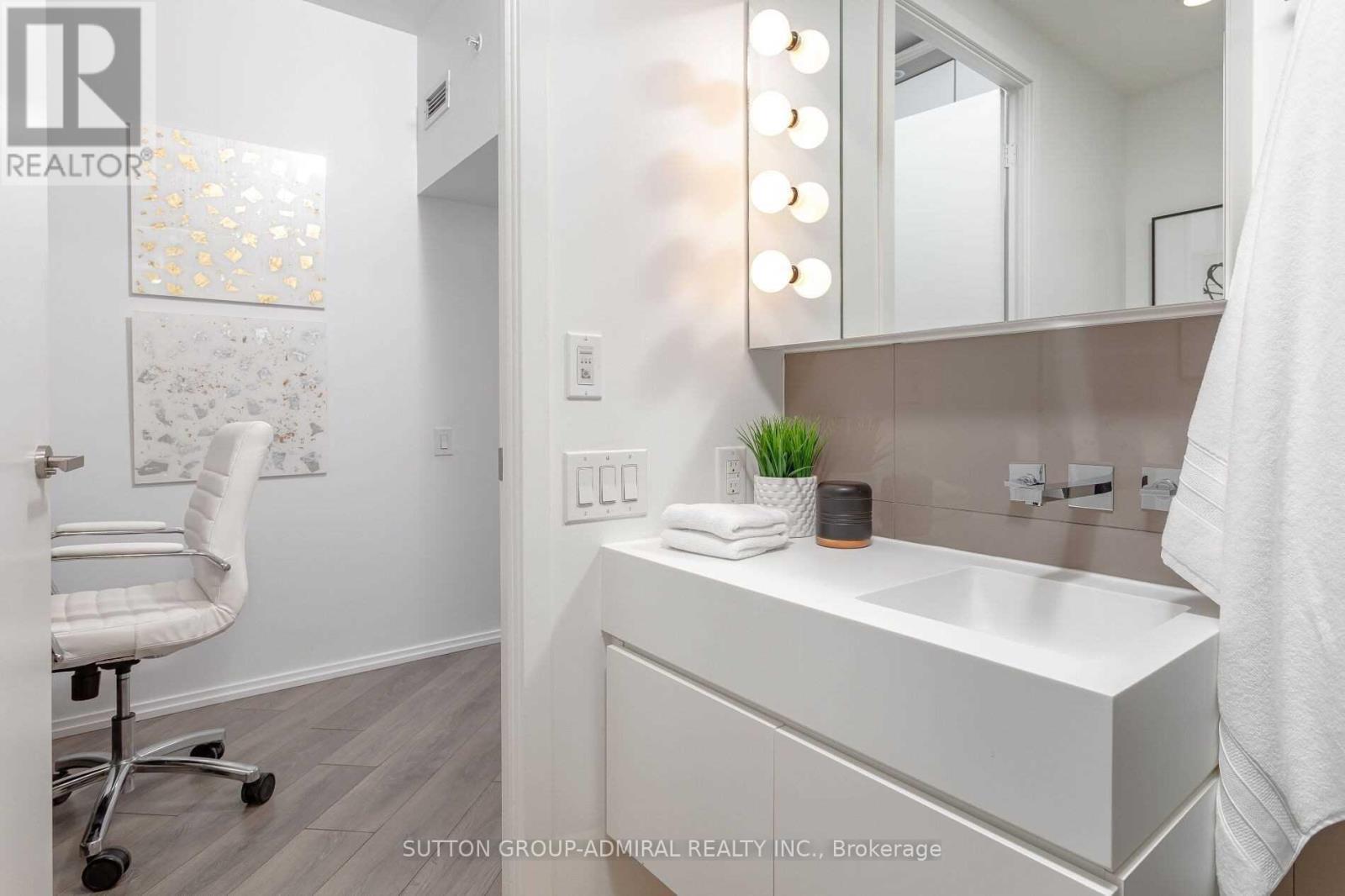4609 - 45 Charles Street E Toronto, Ontario M4Y 1S2
$2,750 Monthly
Welcome Home To This 1+ Den, 2 Full Bathrooms, In "" Chaz Yorkville "" Upscale Yonge/Bloor W/2 Subway Line. Luxury Bldg W/Hotel Amenities & Concierge, Excellent Quality, Workmanship & Management, Sun Filled Open Concept Floor Plan, Incredible Floor To Ceiling windows * Spacious Den w/ door can be Used As 2nd Br W/3Pc Ensuite * luxury Custom Designed unit with Integrated Appliances * 2 Modern Euro Bathrooms * 9 Ft. Ceilings * Amazing Chaz Club: On The 36th & 37th Floors Lounge W/Breathtaking View, Business Center, Outdoor Courtyard W/Bbq, Fitness Centre, Computer Game Room, Sauna, Pet Spa, Guest Suit,24H Concierge, Steps To Subway, Yorkville/Bloor & UofT. ""Previous Pictures From When Unit Was Staged"" **Available Short Term Furnished for 3200 Monthly** **** EXTRAS **** Custom Murphy Bed And Desk; Custom Dining Room Enclave; Motorized Two-Layer Window Coverings; Security Hardware; SmartThermostat; B/ICeramic Cooktop; S/SOven, Range, Microwave, Dishwasher; Fridge,Washer/Dryer. (id:58043)
Property Details
| MLS® Number | C10409410 |
| Property Type | Single Family |
| Community Name | Church-Yonge Corridor |
| CommunityFeatures | Pet Restrictions |
| Features | Balcony, Carpet Free |
Building
| BathroomTotal | 2 |
| BedroomsAboveGround | 1 |
| BedroomsBelowGround | 1 |
| BedroomsTotal | 2 |
| Amenities | Car Wash, Security/concierge, Exercise Centre, Recreation Centre, Storage - Locker |
| Appliances | Oven - Built-in |
| BasementFeatures | Apartment In Basement |
| BasementType | N/a |
| CoolingType | Central Air Conditioning |
| HeatingFuel | Natural Gas |
| HeatingType | Forced Air |
| SizeInterior | 699.9943 - 798.9932 Sqft |
| Type | Apartment |
Land
| Acreage | No |
Rooms
| Level | Type | Length | Width | Dimensions |
|---|---|---|---|---|
| Flat | Bedroom | 3.02 m | 3.05 m | 3.02 m x 3.05 m |
| Flat | Den | 2.64 m | 2.13 m | 2.64 m x 2.13 m |
| Flat | Living Room | 3.78 m | 3.99 m | 3.78 m x 3.99 m |
| Flat | Kitchen | 2.74 m | 3.99 m | 2.74 m x 3.99 m |
Interested?
Contact us for more information
Maytal Kotler
Salesperson
1206 Centre Street
Thornhill, Ontario L4J 3M9
Natalie Kotler
Salesperson
1206 Centre Street
Thornhill, Ontario L4J 3M9



























