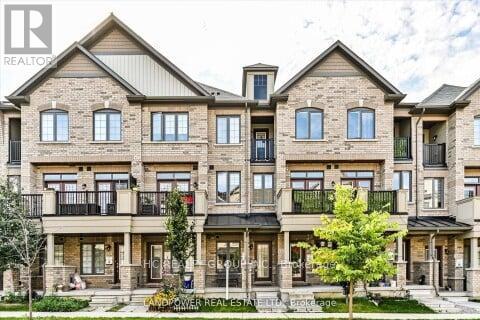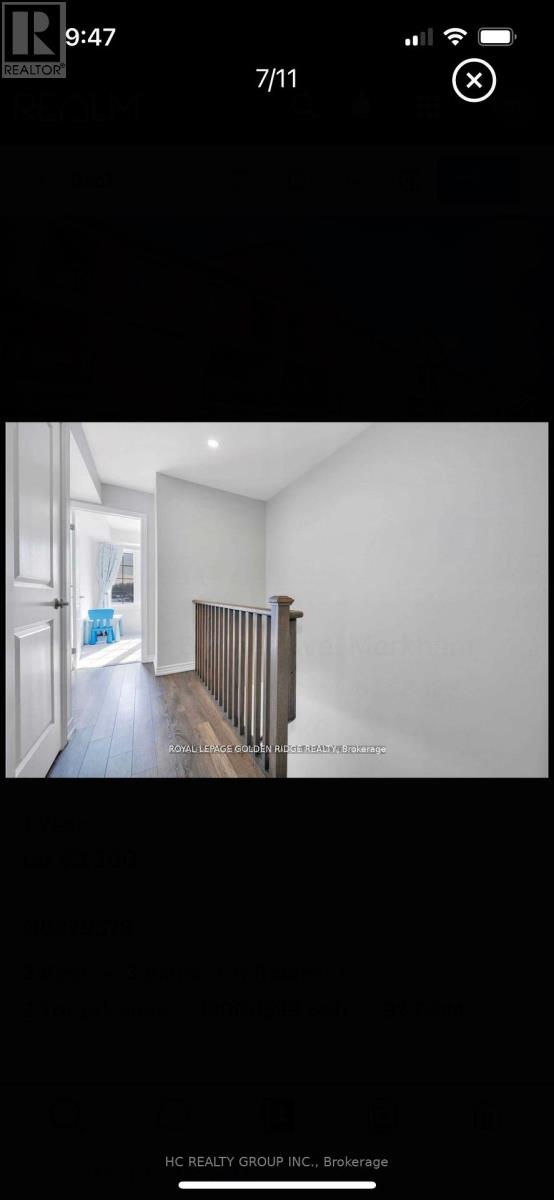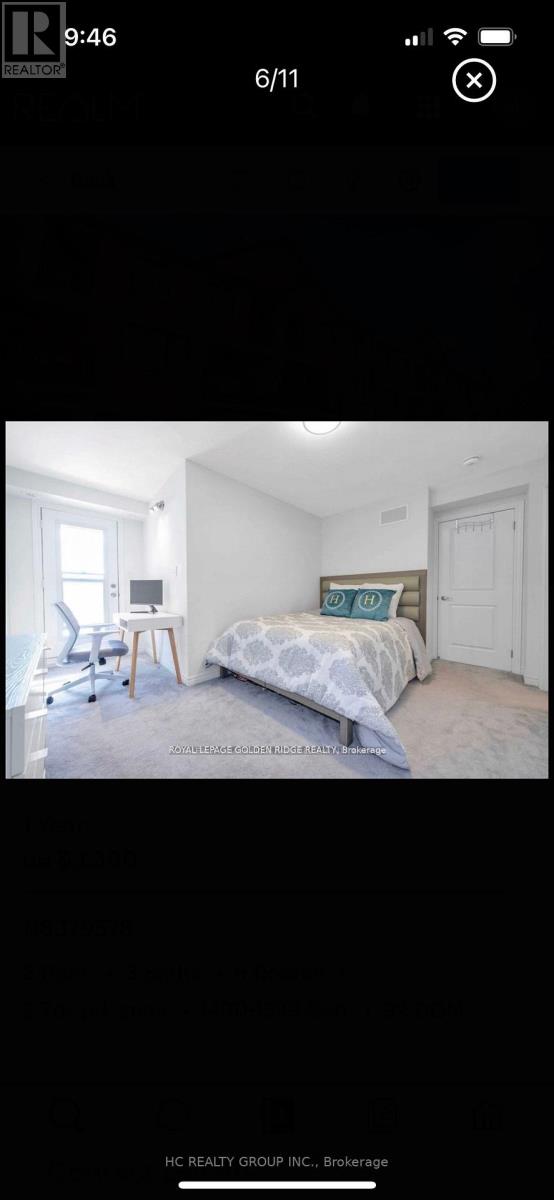464 Arthur Bonner Avenue Markham, Ontario L6B 1P6
3 Bedroom
3 Bathroom
Central Air Conditioning
Forced Air
$3,200 Monthly
Townhouse In The Top Rated Cornell Community, Spacious & Bright Unit. Open Concept Kitchen With S/S Appliances. Large Living/Dining Room With Large Balcony. Master Bedrooms With 4Pc Ensuite, Large Closet & Walk-Out To Balcony. Steps To Community Centre, Library, Public Transit, Hospitals. Minutes To 407. (id:58043)
Property Details
| MLS® Number | N11436412 |
| Property Type | Single Family |
| Community Name | Cornell |
| AmenitiesNearBy | Hospital, Park, Place Of Worship, Schools |
| CommunityFeatures | Community Centre |
| ParkingSpaceTotal | 2 |
Building
| BathroomTotal | 3 |
| BedroomsAboveGround | 3 |
| BedroomsTotal | 3 |
| ConstructionStyleAttachment | Attached |
| CoolingType | Central Air Conditioning |
| ExteriorFinish | Brick |
| FlooringType | Laminate, Ceramic, Carpeted |
| FoundationType | Block |
| HalfBathTotal | 1 |
| HeatingFuel | Natural Gas |
| HeatingType | Forced Air |
| StoriesTotal | 3 |
| Type | Row / Townhouse |
| UtilityWater | Municipal Water |
Parking
| Attached Garage |
Land
| Acreage | No |
| LandAmenities | Hospital, Park, Place Of Worship, Schools |
| Sewer | Sanitary Sewer |
Rooms
| Level | Type | Length | Width | Dimensions |
|---|---|---|---|---|
| Third Level | Primary Bedroom | 3.96 m | 2.74 m | 3.96 m x 2.74 m |
| Third Level | Sitting Room | 1.45 m | 1.91 m | 1.45 m x 1.91 m |
| Third Level | Bedroom 2 | 2.44 m | 2.77 m | 2.44 m x 2.77 m |
| Third Level | Bedroom 3 | 2.57 m | 2.84 m | 2.57 m x 2.84 m |
| Main Level | Kitchen | 3.25 m | 2.74 m | 3.25 m x 2.74 m |
| Main Level | Living Room | 5.54 m | 5.16 m | 5.54 m x 5.16 m |
| Main Level | Dining Room | 5.54 m | 5.16 m | 5.54 m x 5.16 m |
| Ground Level | Family Room | 3.2 m | 3.78 m | 3.2 m x 3.78 m |
https://www.realtor.ca/real-estate/27692565/464-arthur-bonner-avenue-markham-cornell-cornell
Interested?
Contact us for more information
Samuel Li
Salesperson
Hc Realty Group Inc.
9206 Leslie St 2nd Flr
Richmond Hill, Ontario L4B 2N8
9206 Leslie St 2nd Flr
Richmond Hill, Ontario L4B 2N8












