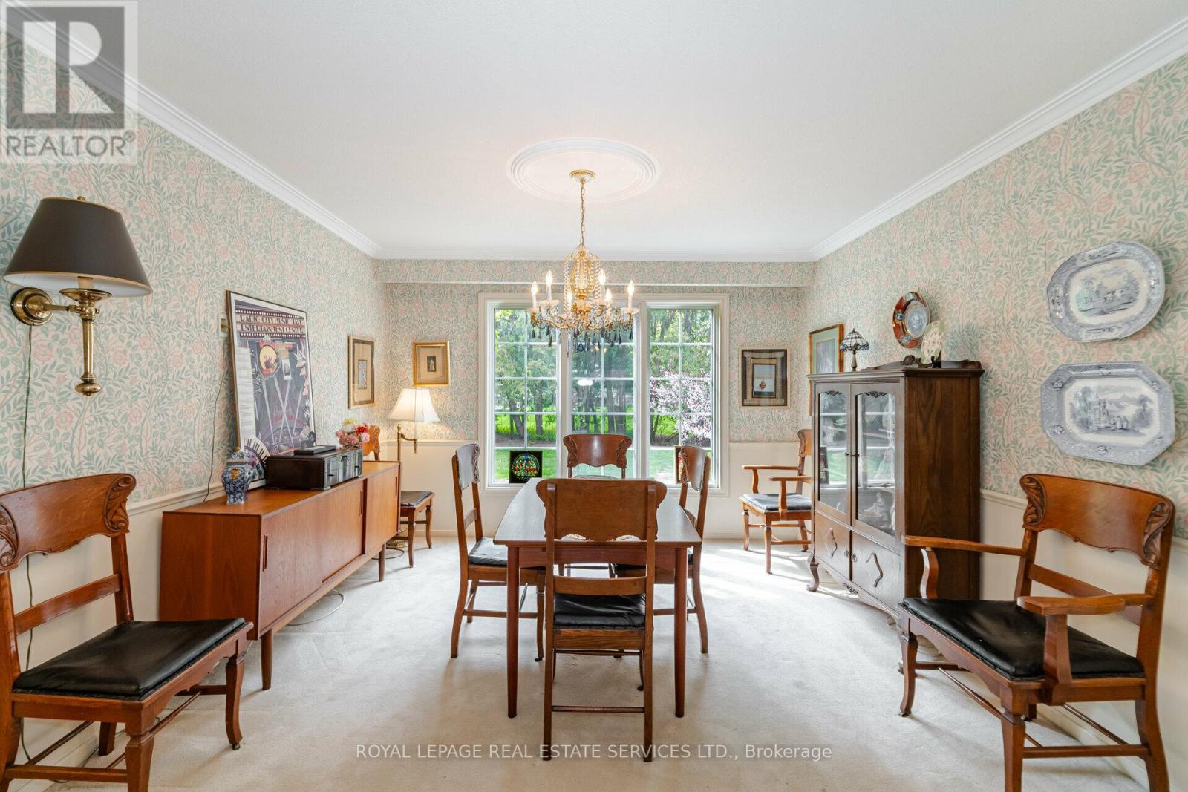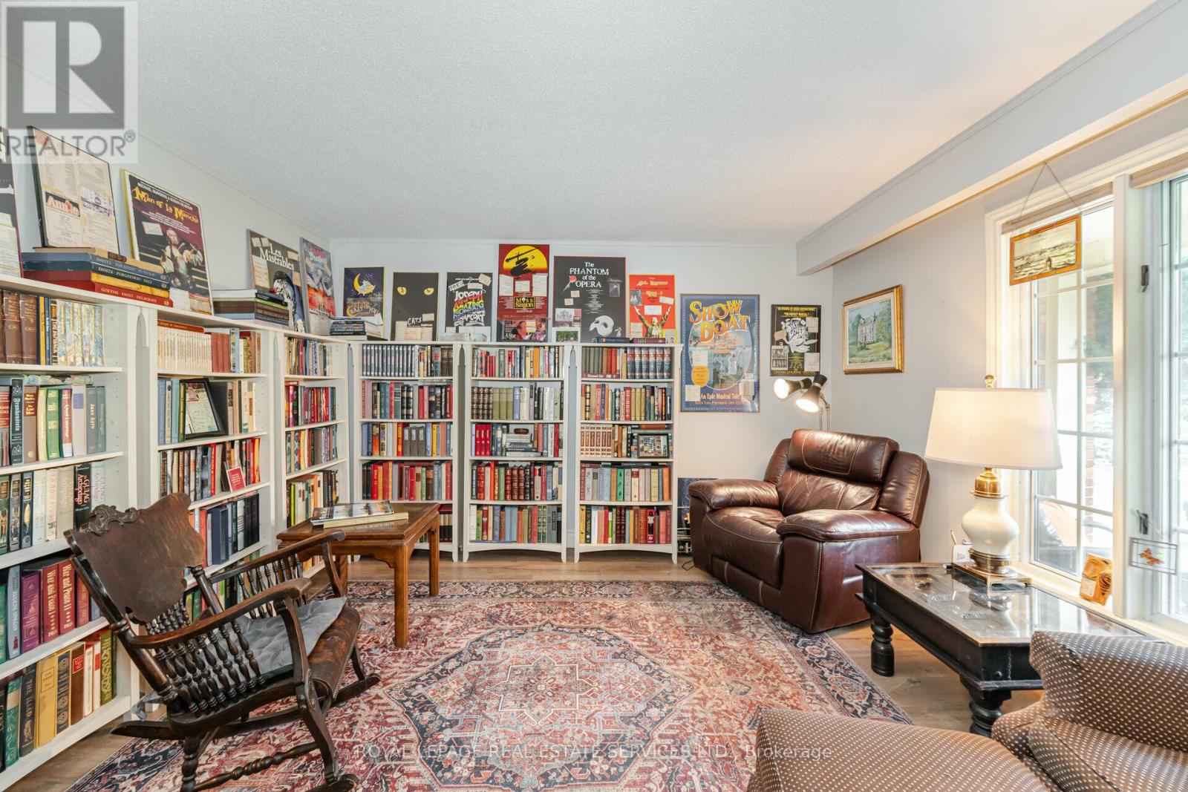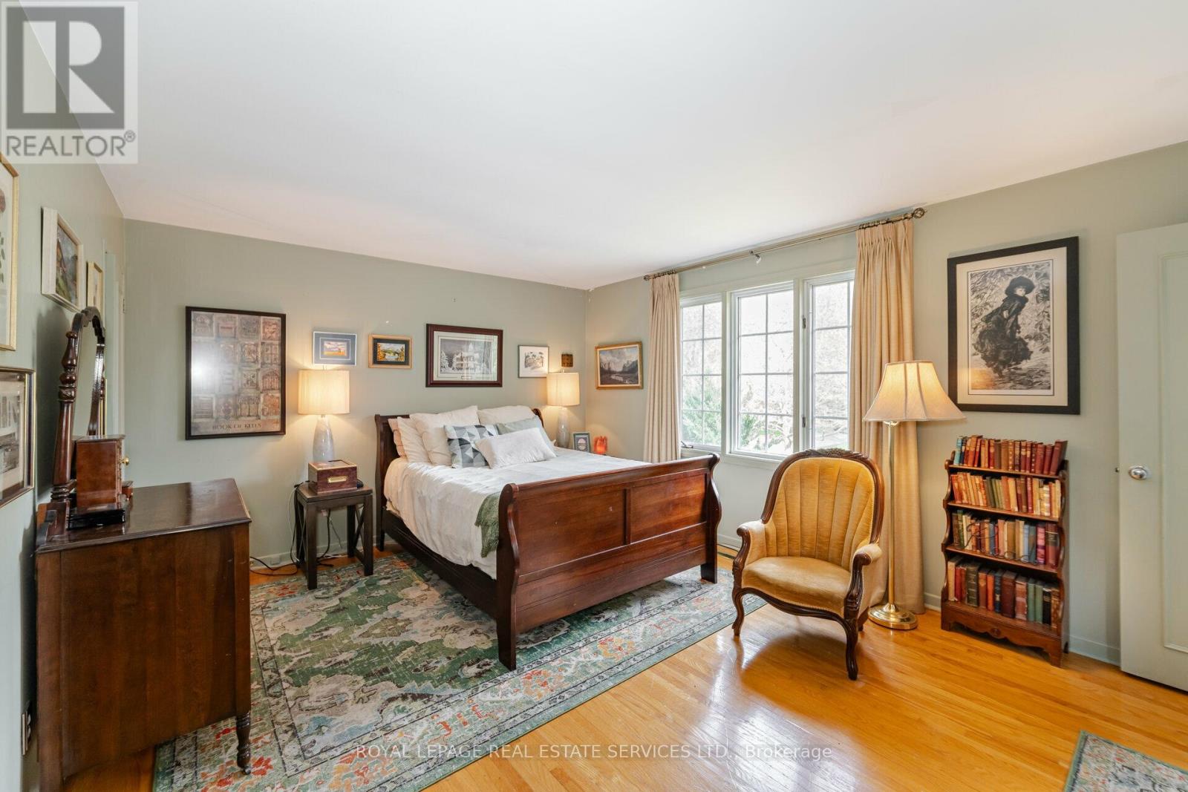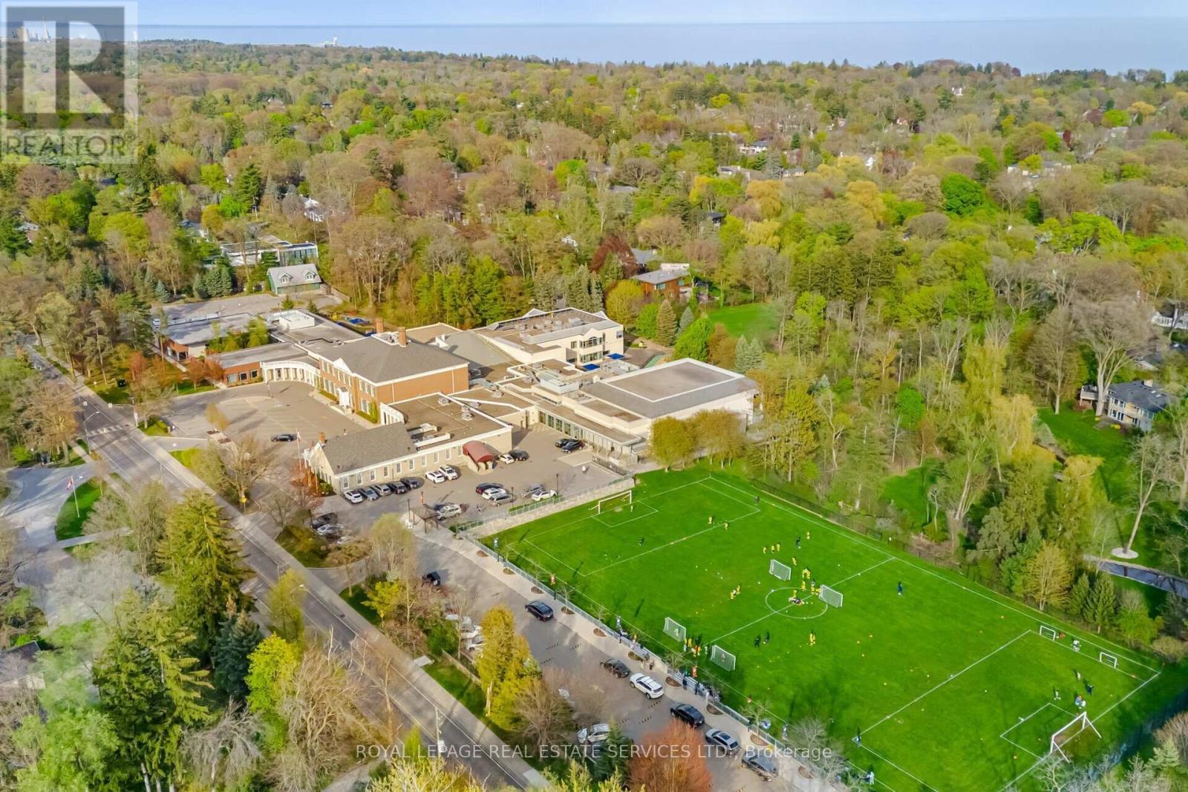468 Copeland Court Oakville (Eastlake), Ontario L6J 4B9
$2,980,000
Amazing private court location in the heart of Morrison Area (Chartwell and Linbrook) with mature trees and gardens, highly sought-after coveted neighborhood. Short walk to St. Mildred's and Linbrook Schools. 3rd Bedroom with juliet balcony, family room with wood burning fireplace and large sliding doors to the backyard garden. Formal dining room with french windows, living room with huge window and double french doors, elegant kitchen with built-in appliances, centre island with 4 coil-electric cooktops, custom cabinetry and breakfast area overlooking the garden. 5 bedrooms and 4 washrooms. Main floor library and very private bedroom with ensuite bedroom and french door to the backyard. Spacious full basement with rough-in, double car garage with huge driveway enough for 6 cars, total 8 car parking. Well landscaped front and backyard primary feels like a 5 star retreat! The Go Train Station is within walking distance. Brand new carpet for living room and bedroom on main floor. (id:58043)
Property Details
| MLS® Number | W9282234 |
| Property Type | Single Family |
| Neigbourhood | Ennisclare Park |
| Community Name | Eastlake |
| ParkingSpaceTotal | 8 |
Building
| BathroomTotal | 4 |
| BedroomsAboveGround | 4 |
| BedroomsBelowGround | 1 |
| BedroomsTotal | 5 |
| Appliances | Water Heater, Water Meter, Oven - Built-in |
| BasementType | Full |
| ConstructionStyleAttachment | Detached |
| CoolingType | Central Air Conditioning |
| ExteriorFinish | Brick, Vinyl Siding |
| FireplacePresent | Yes |
| FlooringType | Hardwood, Parquet |
| FoundationType | Concrete |
| HalfBathTotal | 1 |
| HeatingFuel | Natural Gas |
| HeatingType | Forced Air |
| StoriesTotal | 2 |
| Type | House |
| UtilityWater | Municipal Water |
Parking
| Attached Garage |
Land
| Acreage | No |
| Sewer | Sanitary Sewer |
| SizeDepth | 136 Ft |
| SizeFrontage | 68 Ft |
| SizeIrregular | 68 X 136 Ft ; 68f, R160es 133ws 167 |
| SizeTotalText | 68 X 136 Ft ; 68f, R160es 133ws 167 |
| ZoningDescription | 136 |
Rooms
| Level | Type | Length | Width | Dimensions |
|---|---|---|---|---|
| Second Level | Primary Bedroom | 4.69 m | 4.78 m | 4.69 m x 4.78 m |
| Second Level | Bedroom 2 | 3.75 m | 3.6 m | 3.75 m x 3.6 m |
| Second Level | Bedroom 3 | 4.23 m | 3.03 m | 4.23 m x 3.03 m |
| Second Level | Bedroom 4 | 5.23 m | 3.5 m | 5.23 m x 3.5 m |
| Ground Level | Living Room | 6.72 m | 4.05 m | 6.72 m x 4.05 m |
| Ground Level | Dining Room | 4.04 m | 3.64 m | 4.04 m x 3.64 m |
| Ground Level | Kitchen | 5.13 m | 3.97 m | 5.13 m x 3.97 m |
| Ground Level | Family Room | 5.77 m | 4.66 m | 5.77 m x 4.66 m |
| Ground Level | Library | 4.03 m | 3.68 m | 4.03 m x 3.68 m |
| Ground Level | Bedroom 5 | 4.09 m | 3.48 m | 4.09 m x 3.48 m |
https://www.realtor.ca/real-estate/27340426/468-copeland-court-oakville-eastlake-eastlake
Interested?
Contact us for more information
Manuel Choi
Broker
1654 Lakeshore Rd. W.
Mississauga, Ontario L5J 1J3











































