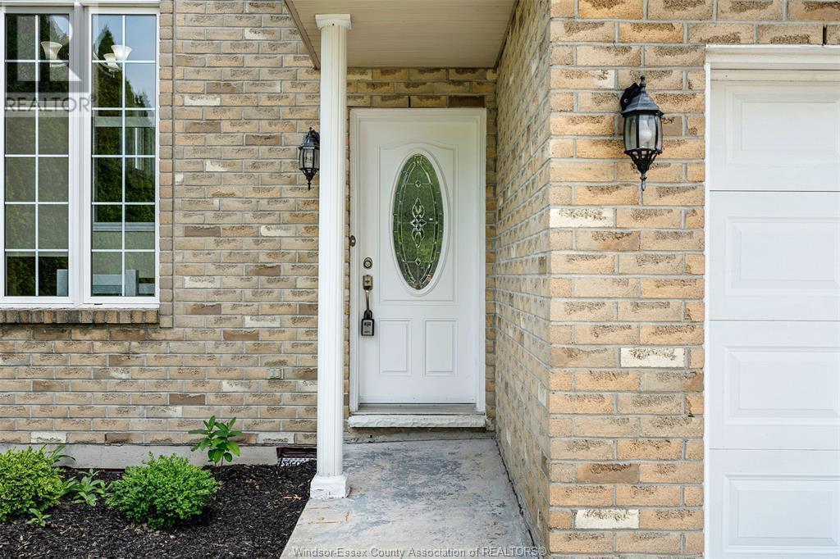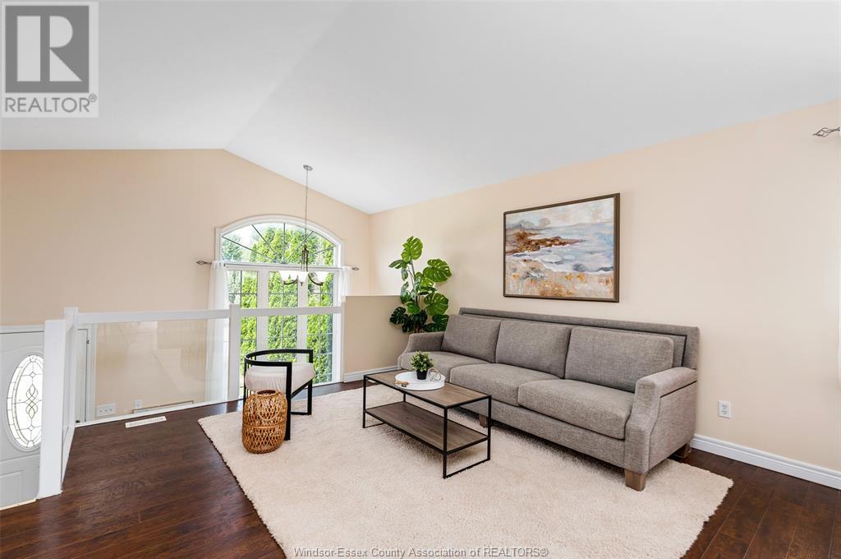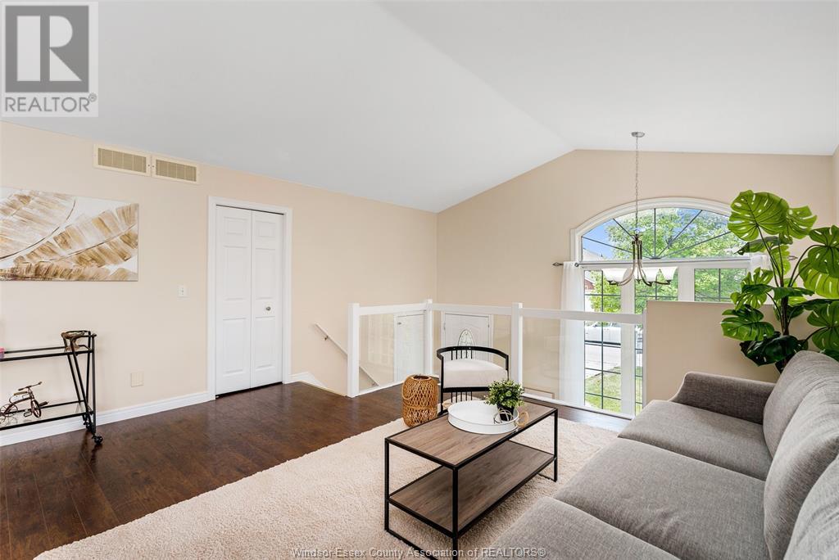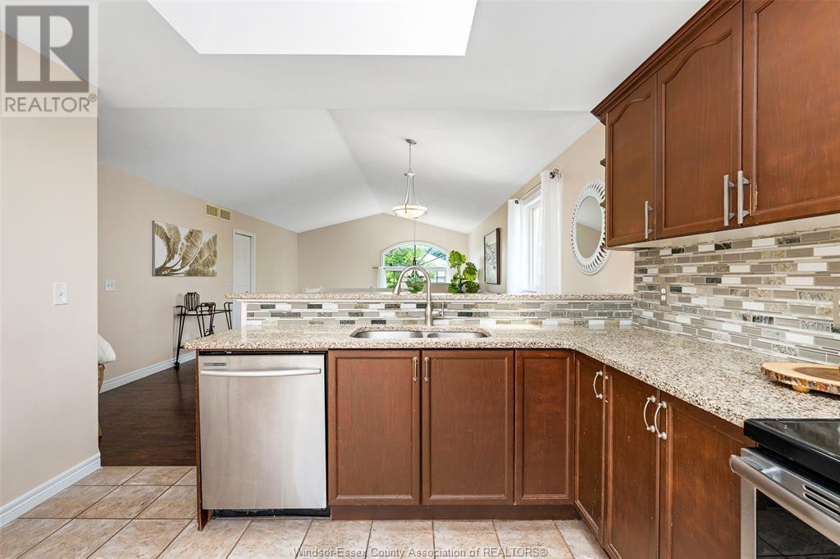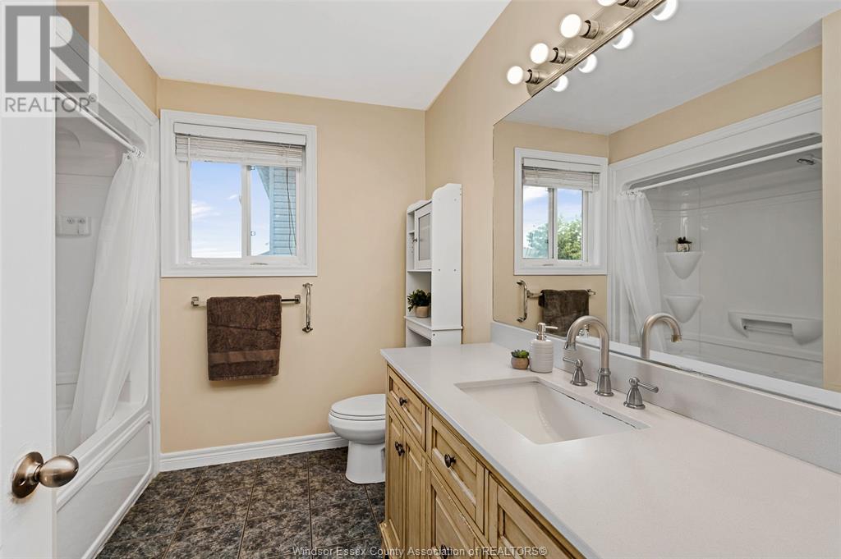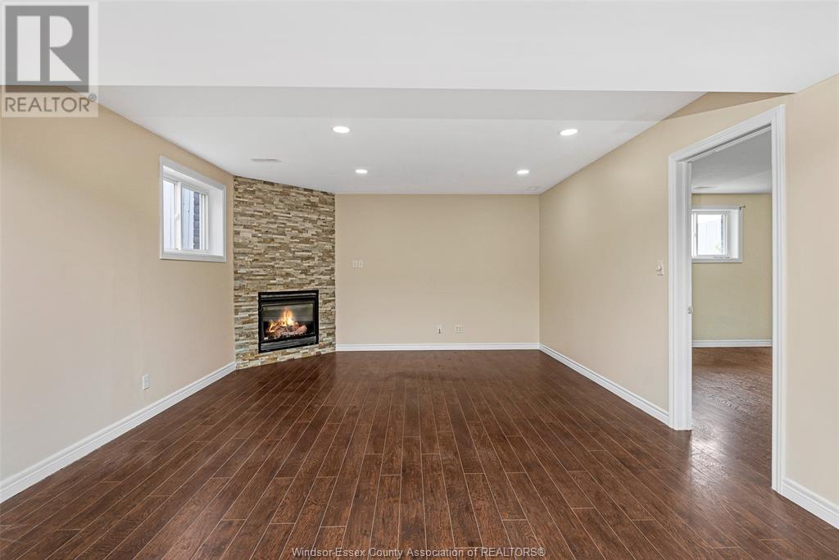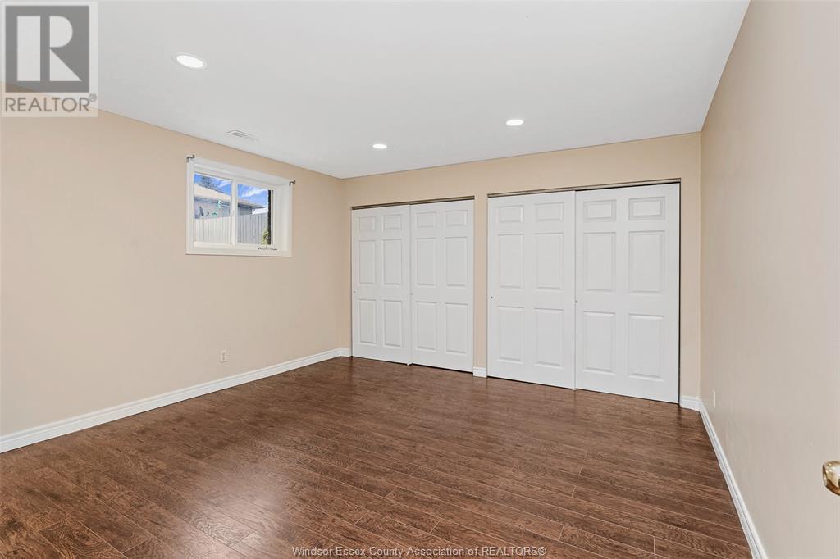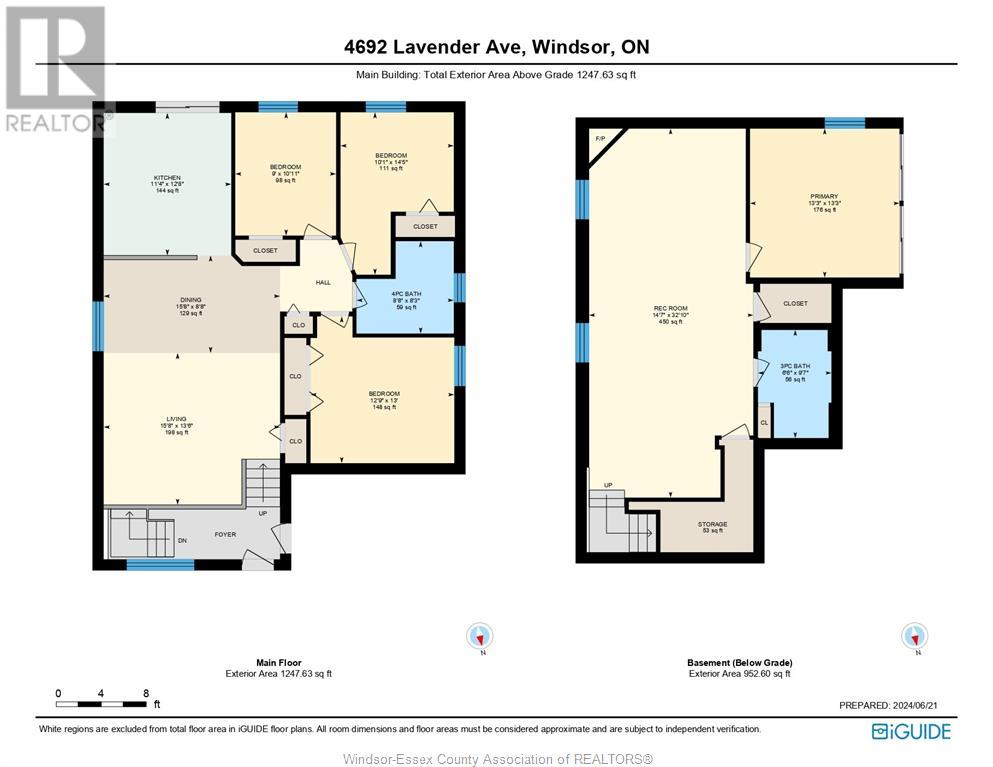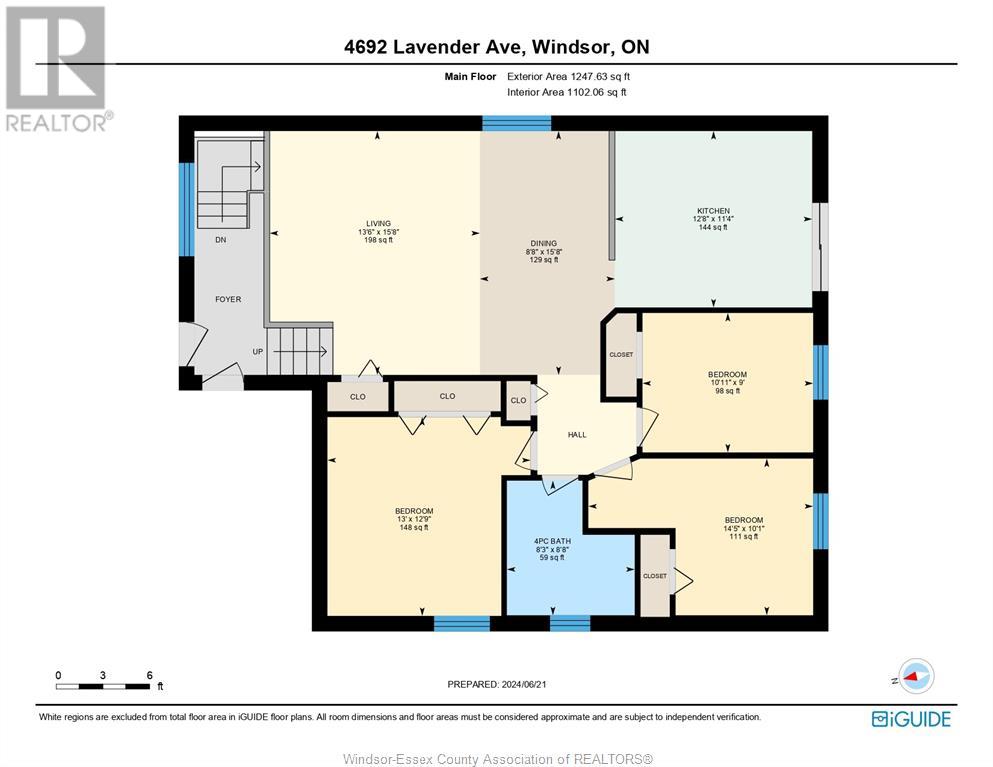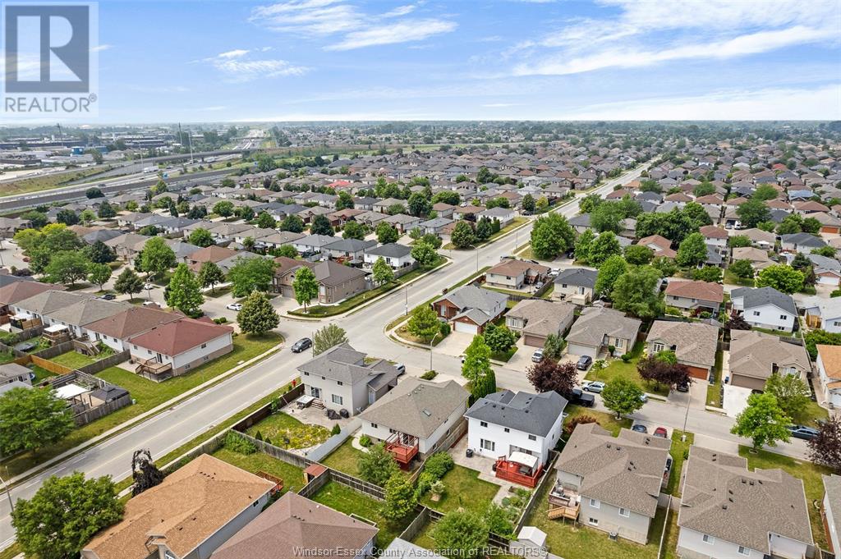4692 Lavender Windsor, Ontario N9G 3A5
$629,900
Welcome to 4692 Lavender in the Walkergate Estates neighbourhood. This freshly painted raised ranch offers 4 bedrooms and 2 full bathrooms. Spacious main floor offers an open concept kitchen, dining and living area, 3 bedrooms and a full bathroom. The lower level features a large family room with gas fireplace, an additional bedroom and an updated 3pc bathroom. Access to the fully fenced backyard is through the patio doors off the kitchen onto a large sundeck. There is an attached double car garage that has freshly installed epoxy flooring. Updates include: 3pc bathroom 2023, Roof 2020, AC 2019. This home is perfectly situation walking distance to Talbot Trail Elementary School and close to all amenities; Windsor YQG airport, easy access to Highway 401 & Ambassador Bridge, Bus routes, Restaurants, Costco, Home Depot, Starbucks and so much more! (id:58043)
Property Details
| MLS® Number | 24021239 |
| Property Type | Single Family |
| Features | Double Width Or More Driveway, Concrete Driveway, Finished Driveway, Front Driveway |
Building
| BathroomTotal | 2 |
| BedroomsAboveGround | 3 |
| BedroomsBelowGround | 1 |
| BedroomsTotal | 4 |
| Appliances | Dishwasher, Refrigerator, Stove |
| ArchitecturalStyle | Raised Ranch |
| ConstructedDate | 2002 |
| ConstructionStyleAttachment | Detached |
| CoolingType | Central Air Conditioning |
| ExteriorFinish | Aluminum/vinyl, Brick |
| FireplaceFuel | Gas |
| FireplacePresent | Yes |
| FireplaceType | Insert |
| FlooringType | Ceramic/porcelain, Laminate, Cushion/lino/vinyl |
| FoundationType | Concrete |
| HeatingFuel | Natural Gas |
| HeatingType | Forced Air, Furnace |
| SizeInterior | 1247 Sqft |
| TotalFinishedArea | 1247 Sqft |
| Type | House |
Parking
| Attached Garage | |
| Garage | |
| Inside Entry |
Land
| Acreage | No |
| FenceType | Fence |
| LandscapeFeatures | Landscaped |
| SizeIrregular | 45.13x100.47 |
| SizeTotalText | 45.13x100.47 |
| ZoningDescription | Rd1.2 |
Rooms
| Level | Type | Length | Width | Dimensions |
|---|---|---|---|---|
| Basement | 3pc Bathroom | Measurements not available | ||
| Basement | Utility Room | Measurements not available | ||
| Basement | Laundry Room | Measurements not available | ||
| Basement | Bedroom | Measurements not available | ||
| Basement | Living Room/fireplace | Measurements not available | ||
| Main Level | 4pc Bathroom | Measurements not available | ||
| Main Level | Bedroom | Measurements not available | ||
| Main Level | Bedroom | Measurements not available | ||
| Main Level | Primary Bedroom | Measurements not available | ||
| Main Level | Eating Area | Measurements not available | ||
| Main Level | Kitchen | Measurements not available | ||
| Main Level | Dining Room | Measurements not available | ||
| Main Level | Living Room | Measurements not available | ||
| Main Level | Foyer | Measurements not available |
https://www.realtor.ca/real-estate/27419157/4692-lavender-windsor
Interested?
Contact us for more information
Christian Wilson
Sales Person
59 Eugenie St. East
Windsor, Ontario N8X 2X9
Raine Gagnon
Salesperson
59 Eugenie St. East
Windsor, Ontario N8X 2X9




