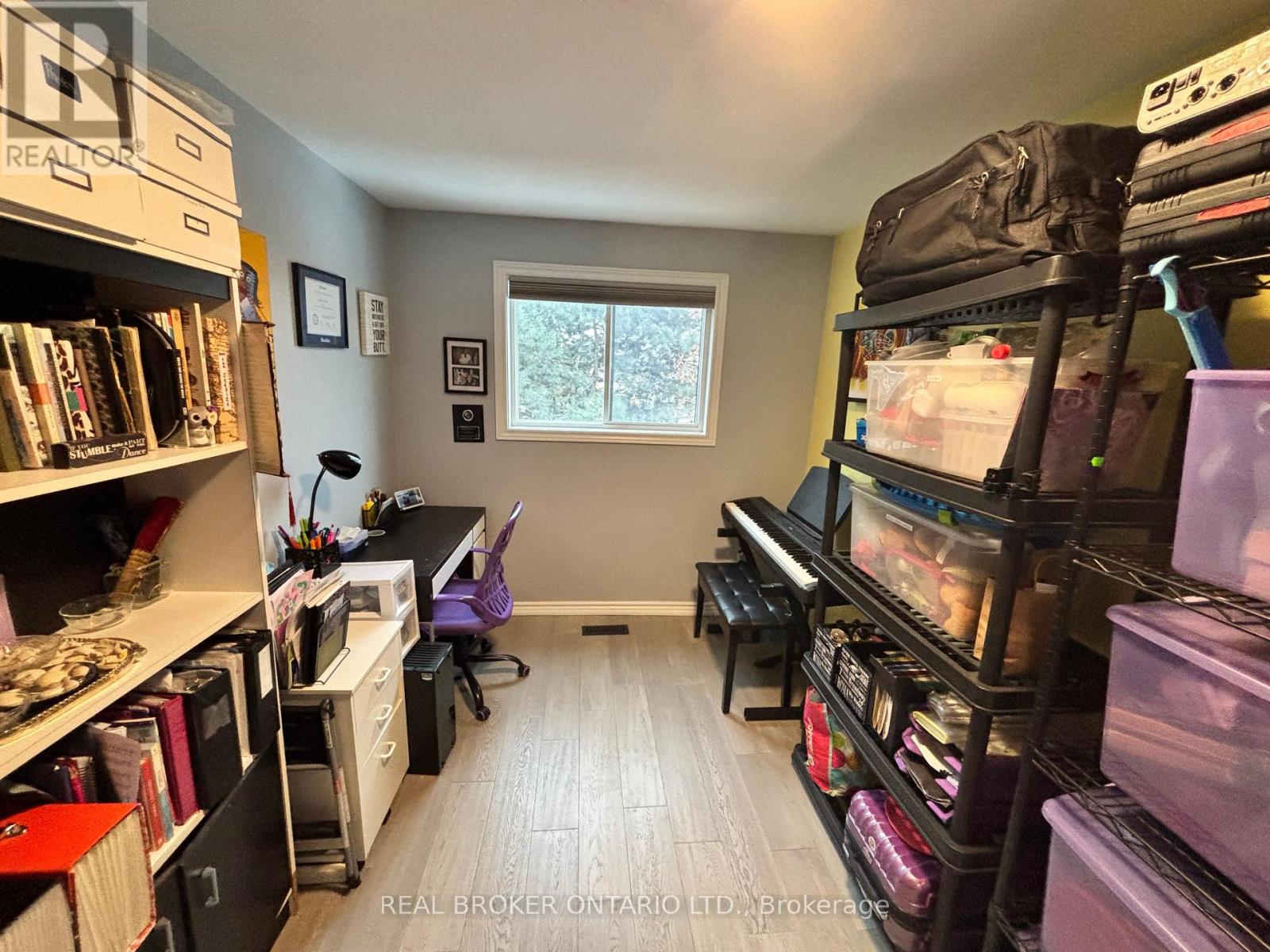47 - 1512 Sixth Line Oakville, Ontario L6H 2P2
$3,400 Monthly
Gorgeous newly renovated partially furnished 3 bed 2 bath end unit townhome available for lease March 1st! Perfectly situated just steps from Sheridan College, fabulous schools, beautiful parks, shopping, and easy access to the QEW, this home is ideal for families, students, or young professionals. The spacious layout features brand-new appliances, a fully equipped smart home system, and smart activation automated window coverings, providing both luxury and efficiency at the touch of a button. The home is also outfitted with a TELUS Smart Security system, offering peace of mind for you and your loved ones. 2 parking spots included. Additional shower in the laundry room. Furniture items included can be negotiated. (id:58043)
Property Details
| MLS® Number | W11935760 |
| Property Type | Single Family |
| Neigbourhood | Castle Green |
| Community Name | 1003 - CP College Park |
| AmenitiesNearBy | Park, Public Transit, Schools |
| CommunityFeatures | Pet Restrictions |
| Features | Cul-de-sac, Carpet Free |
| ParkingSpaceTotal | 2 |
Building
| BathroomTotal | 2 |
| BedroomsAboveGround | 3 |
| BedroomsTotal | 3 |
| Amenities | Visitor Parking, Separate Heating Controls, Separate Electricity Meters |
| Appliances | Garage Door Opener Remote(s), Oven - Built-in, Furniture, Window Coverings |
| BasementDevelopment | Finished |
| BasementFeatures | Walk Out |
| BasementType | N/a (finished) |
| CoolingType | Central Air Conditioning |
| ExteriorFinish | Brick |
| HalfBathTotal | 1 |
| HeatingFuel | Natural Gas |
| HeatingType | Forced Air |
| StoriesTotal | 3 |
| SizeInterior | 999.992 - 1198.9898 Sqft |
| Type | Row / Townhouse |
Parking
| Attached Garage | |
| Garage |
Land
| Acreage | No |
| FenceType | Fenced Yard |
| LandAmenities | Park, Public Transit, Schools |
Rooms
| Level | Type | Length | Width | Dimensions |
|---|---|---|---|---|
| Second Level | Primary Bedroom | 4.45 m | 3.1 m | 4.45 m x 3.1 m |
| Second Level | Bedroom 2 | 3.7 m | 2.5 m | 3.7 m x 2.5 m |
| Second Level | Bedroom 3 | 3.2 m | 2.55 m | 3.2 m x 2.55 m |
| Second Level | Bathroom | Measurements not available | ||
| Basement | Laundry Room | Measurements not available | ||
| Basement | Family Room | 3.5 m | 3.25 m | 3.5 m x 3.25 m |
| Basement | Bathroom | Measurements not available | ||
| Main Level | Kitchen | 3.1 m | 3.1 m | 3.1 m x 3.1 m |
| Main Level | Living Room | 5.05 m | 4.2 m | 5.05 m x 4.2 m |
| Main Level | Dining Room | 4.15 m | 2.2 m | 4.15 m x 2.2 m |
Interested?
Contact us for more information
Reece Rowat
Salesperson























