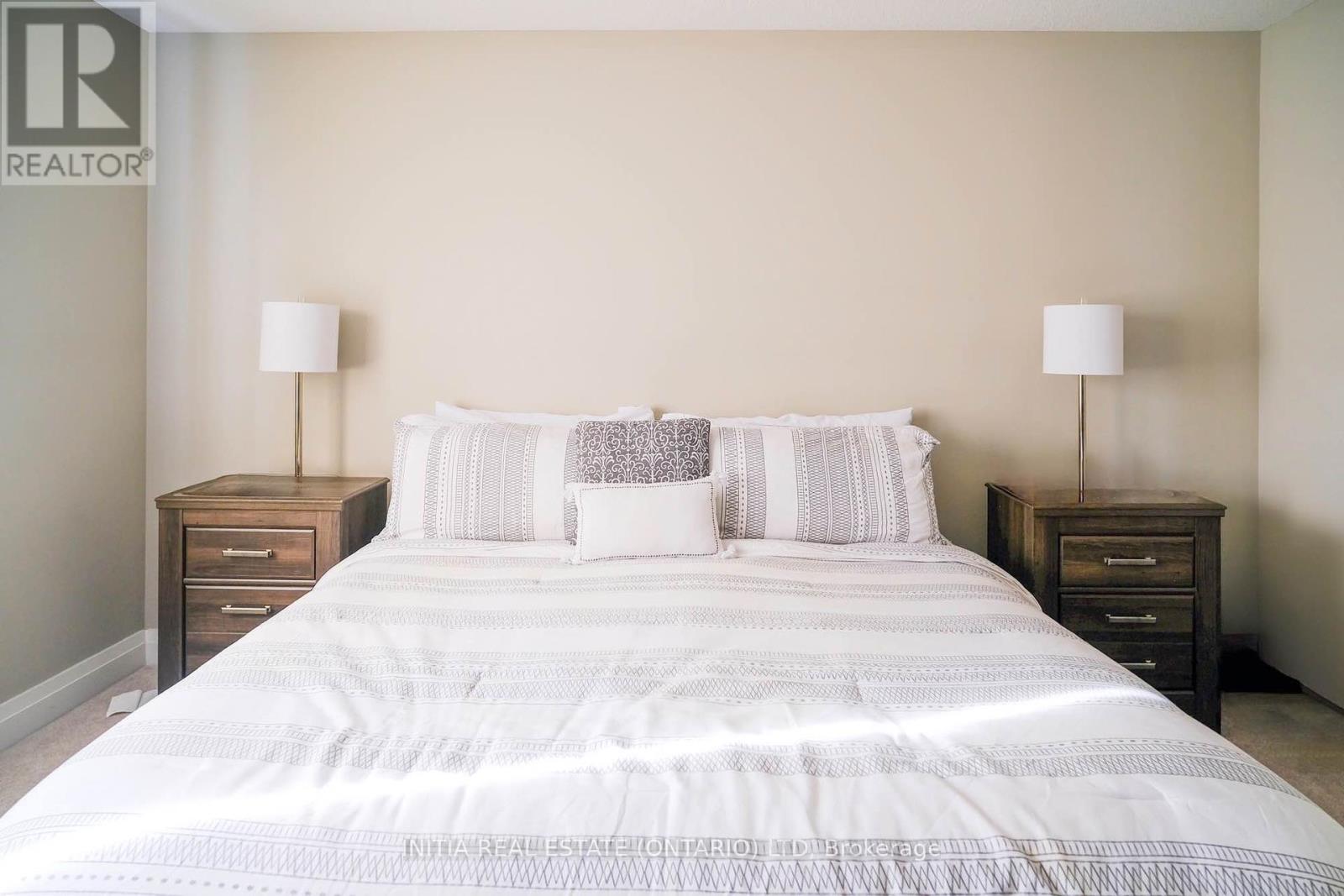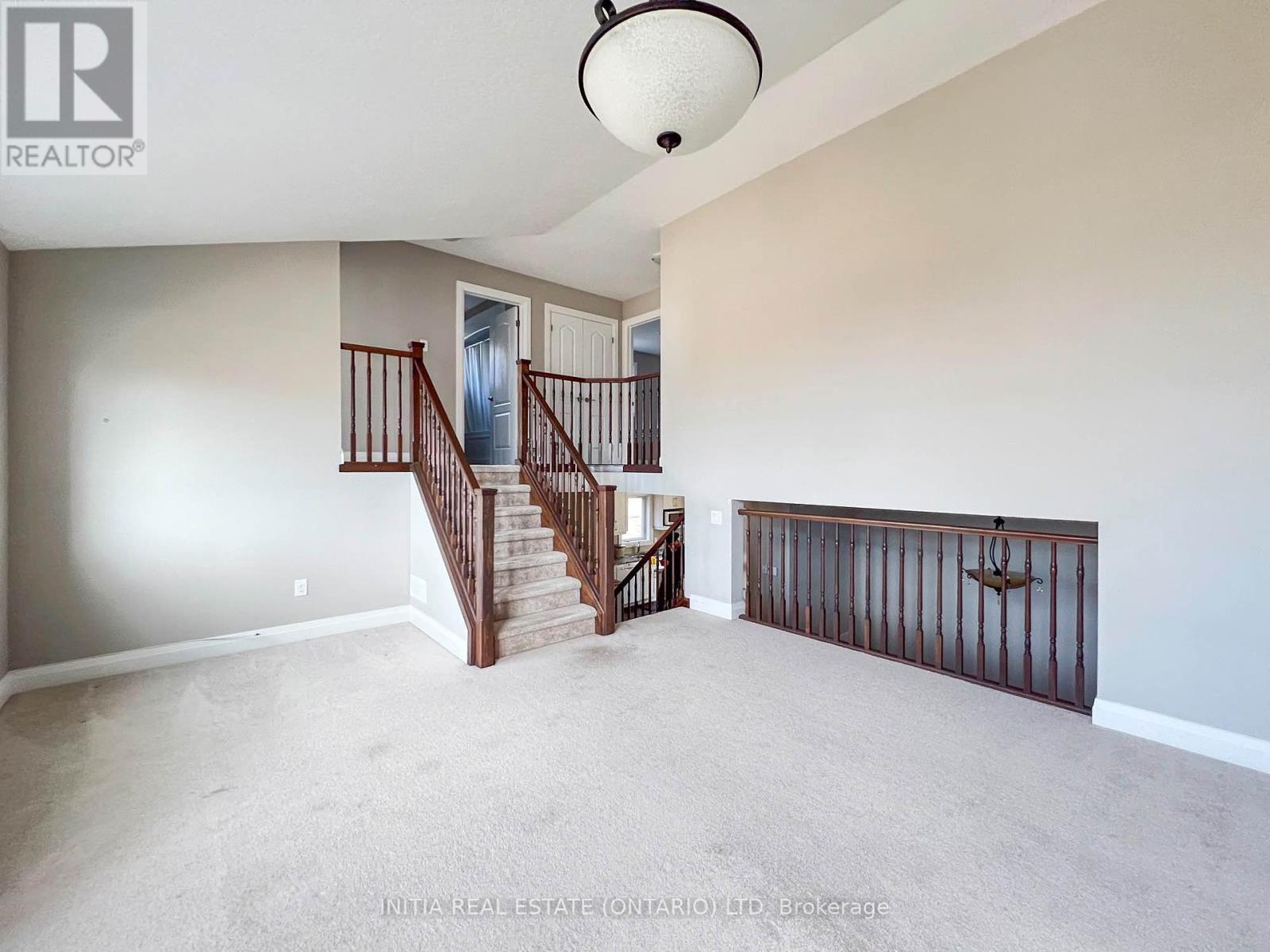47 - 486 Skyline Avenue E London, Ontario N5X 4B3
$3,300 Monthly
Look to rent a spacious modern home in North London ? Look no further than this four-bedroom detached house near the renowned Jack Chambers school district. This house was built in 2017 and features four large bedrooms, a cozy living room, a stylish dining room and a well-designed kitchen. The high ceilings allow for natural light and air conditioning throughout the house. The house also has a bonus floor between the first and second floors, which can be used for various purposes. The 2.5 bathrooms cater to different needs, and the first floor and master bedroom offer comfort and convenience. The house is within walking distance to Jack Chambers Elementary School, one minute to the bus stop, and close to Masonville Mall and Western University. Don't miss this opportunity to rent this amazing house!. Available on March 16 2025 (id:58043)
Property Details
| MLS® Number | X11933822 |
| Property Type | Single Family |
| Community Name | North B |
| Features | Flat Site |
| ParkingSpaceTotal | 4 |
Building
| BathroomTotal | 3 |
| BedroomsAboveGround | 4 |
| BedroomsTotal | 4 |
| Appliances | Garage Door Opener Remote(s), Dishwasher, Dryer, Refrigerator, Stove, Washer |
| BasementDevelopment | Unfinished |
| BasementType | N/a (unfinished) |
| ConstructionStyleAttachment | Detached |
| CoolingType | Central Air Conditioning |
| ExteriorFinish | Aluminum Siding, Brick |
| FoundationType | Poured Concrete |
| HalfBathTotal | 1 |
| HeatingFuel | Natural Gas |
| HeatingType | Forced Air |
| StoriesTotal | 2 |
| Type | House |
| UtilityWater | Municipal Water |
Parking
| Attached Garage |
Land
| Acreage | No |
| Sewer | Sanitary Sewer |
Rooms
| Level | Type | Length | Width | Dimensions |
|---|---|---|---|---|
| Second Level | Primary Bedroom | 4.57 m | 4.26 m | 4.57 m x 4.26 m |
| Second Level | Bedroom | 365 m | 3.35 m | 365 m x 3.35 m |
| Second Level | Bedroom | 3.3 m | 3.04 m | 3.3 m x 3.04 m |
| Second Level | Bedroom | 3.68 m | 3.04 m | 3.68 m x 3.04 m |
| Main Level | Great Room | 4.87 m | 3.35 m | 4.87 m x 3.35 m |
| Main Level | Dining Room | 4.26 m | 3.35 m | 4.26 m x 3.35 m |
| Main Level | Kitchen | 3.86 m | 3.04 m | 3.86 m x 3.04 m |
| Main Level | Kitchen | 3.5 m | 2.75 m | 3.5 m x 2.75 m |
| Main Level | Den | 3.86 m | 3.04 m | 3.86 m x 3.04 m |
https://www.realtor.ca/real-estate/27825838/47-486-skyline-avenue-e-london-north-b
Interested?
Contact us for more information
Sally Jia
Salesperson
Jeff Mcnaughton
Broker

























