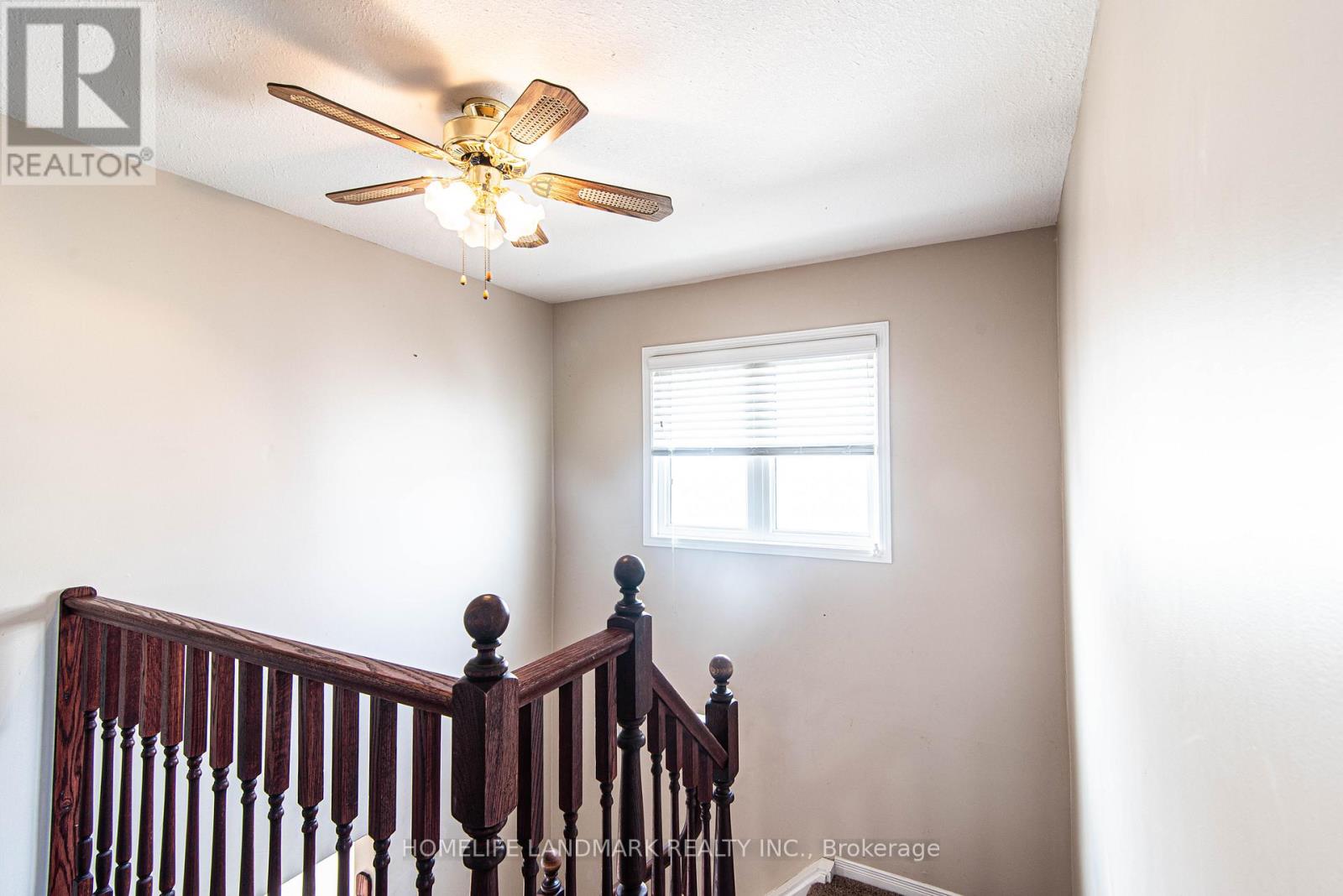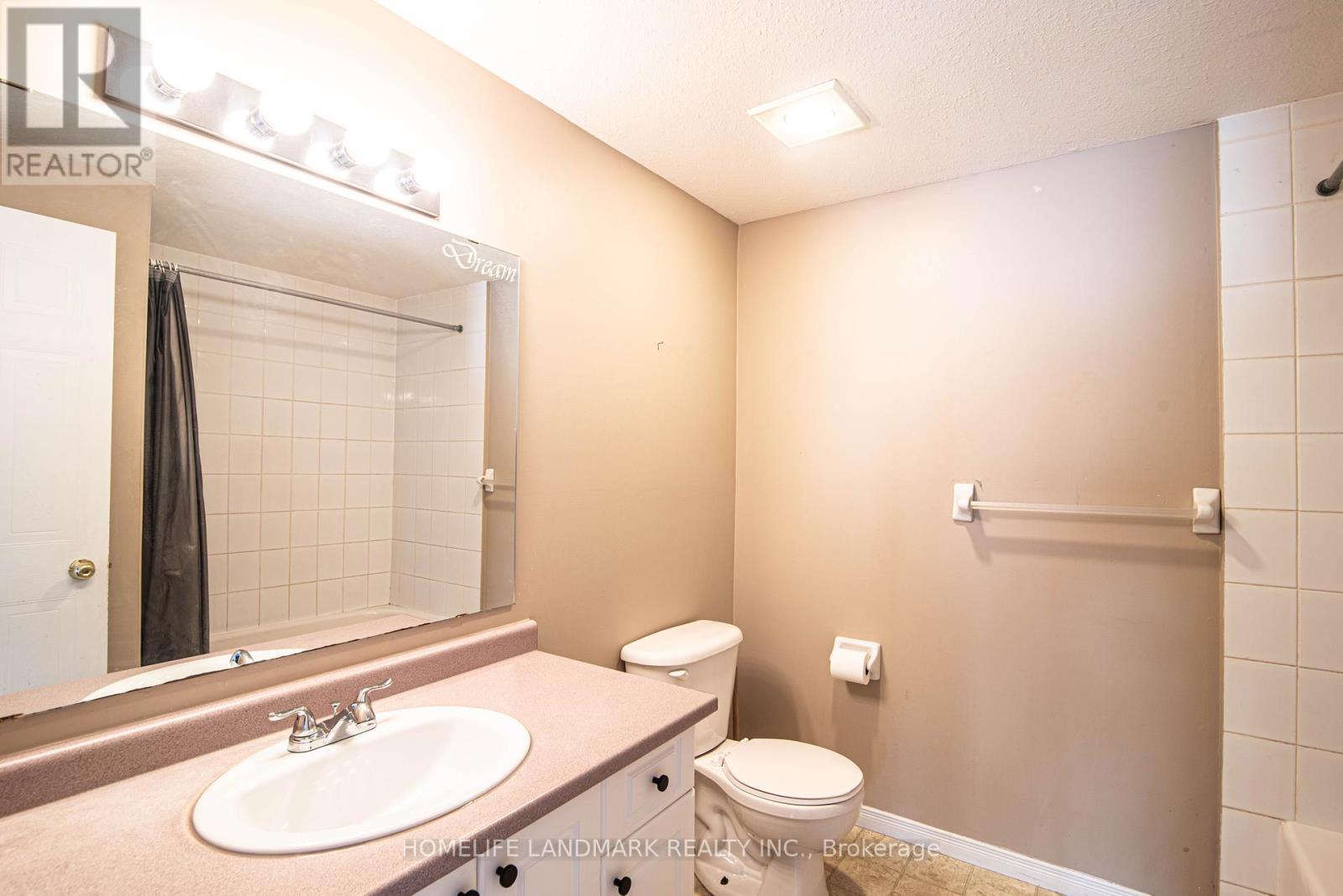47 Foxglove Crescent Kitchener, Ontario N2E 3Y7
$2,700 Monthly
Welcome to this beautifully maintained two-storey townhome offering 1,257 sq. ft. of modern living space in a private, friendly community perfect for young professionals and small families. The bright, open-concept main floor features combined living and dining areas filled with natural light ideal for entertaining. Sliding glass doors lead to a private deck, perfect for morning coffee or hosting guests. The kitchen offers ample cabinetry and will soon be equipped with a brand-new dishwasher. Upstairs, you'll find three generously sized bedrooms, including a spacious primary with abundant closet space. A full 3-piece bathroom adds convenience and functionality. The finished walkout basement provides even more living space with a full 3-piece bathroom and in-unit laundry (brand new washer and dryer to be installed). Whether you're dreaming of a quiet home office, a vibrant play space, or a cozy spot to unwind, the basement offers incredible flexibility to suit your lifestyle. Step outside to a backyard that is ideal for summer barbecues, family time, or simply soaking up the sun. Enjoy a widened driveway that fits two sedans (as used by previous tenants), plus one garage parking spot. Located in a sought-after neighbourhood, close to parks, schools, shopping, public transit, highways, and colleges, this move-in-ready home truly checks all the boxes. Don't miss out! Schedule your tour today! Be prepared for a pleasant viewing experience of this gorgeous home! (id:58043)
Property Details
| MLS® Number | X12084235 |
| Property Type | Single Family |
| Neigbourhood | Laurentian West |
| Amenities Near By | Park |
| Easement | None |
| Features | Wooded Area, Sump Pump |
| Parking Space Total | 3 |
| Structure | Deck, Patio(s), Porch |
Building
| Bathroom Total | 3 |
| Bedrooms Above Ground | 3 |
| Bedrooms Total | 3 |
| Appliances | Water Heater, Water Meter, Dishwasher, Dryer, Washer |
| Basement Development | Finished |
| Basement Features | Walk Out |
| Basement Type | Full (finished) |
| Construction Style Attachment | Attached |
| Cooling Type | Central Air Conditioning |
| Exterior Finish | Brick Veneer, Vinyl Siding |
| Foundation Type | Concrete, Poured Concrete |
| Half Bath Total | 1 |
| Heating Fuel | Electric |
| Heating Type | Forced Air |
| Stories Total | 2 |
| Size Interior | 1,100 - 1,500 Ft2 |
| Type | Row / Townhouse |
| Utility Water | Municipal Water |
Parking
| Attached Garage | |
| Garage | |
| Covered | |
| Inside Entry |
Land
| Acreage | No |
| Fence Type | Fenced Yard |
| Land Amenities | Park |
| Sewer | Sanitary Sewer |
| Size Depth | 90 Ft ,2 In |
| Size Frontage | 29 Ft ,10 In |
| Size Irregular | 29.9 X 90.2 Ft |
| Size Total Text | 29.9 X 90.2 Ft |
| Surface Water | Lake/pond |
Rooms
| Level | Type | Length | Width | Dimensions |
|---|---|---|---|---|
| Second Level | Bedroom | 3.75 m | 3.96 m | 3.75 m x 3.96 m |
| Second Level | Bedroom 2 | 3.5 m | 4.21 m | 3.5 m x 4.21 m |
| Second Level | Bedroom 3 | 6.9 m | 5.94 m | 6.9 m x 5.94 m |
| Main Level | Dining Room | 2.43 m | 3.5 m | 2.43 m x 3.5 m |
| Main Level | Kitchen | 3.65 m | 3.55 m | 3.65 m x 3.55 m |
| Main Level | Living Room | 3.6 m | 3.93 m | 3.6 m x 3.93 m |
Utilities
| Cable | Installed |
| Sewer | Installed |
https://www.realtor.ca/real-estate/28170588/47-foxglove-crescent-kitchener
Contact Us
Contact us for more information
Olivia Wang
Salesperson
7240 Woodbine Ave Unit 103
Markham, Ontario L3R 1A4
(905) 305-1600
(905) 305-1609
www.homelifelandmark.com/





























