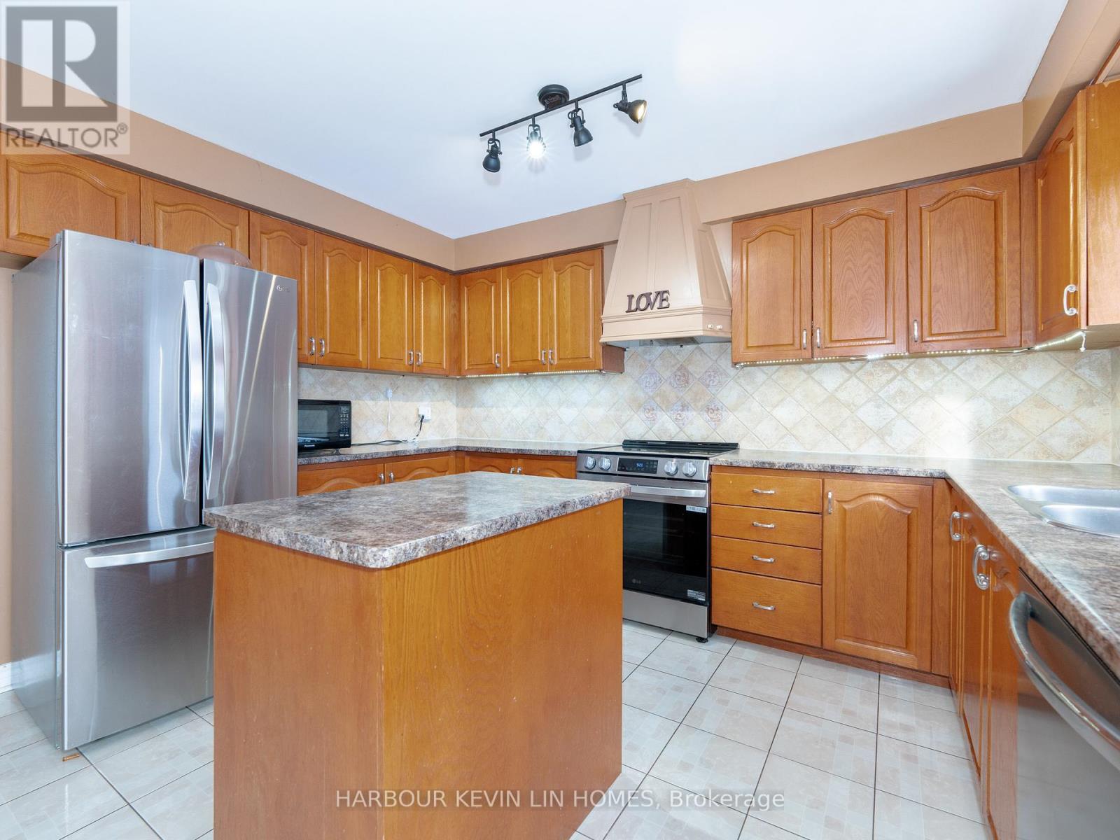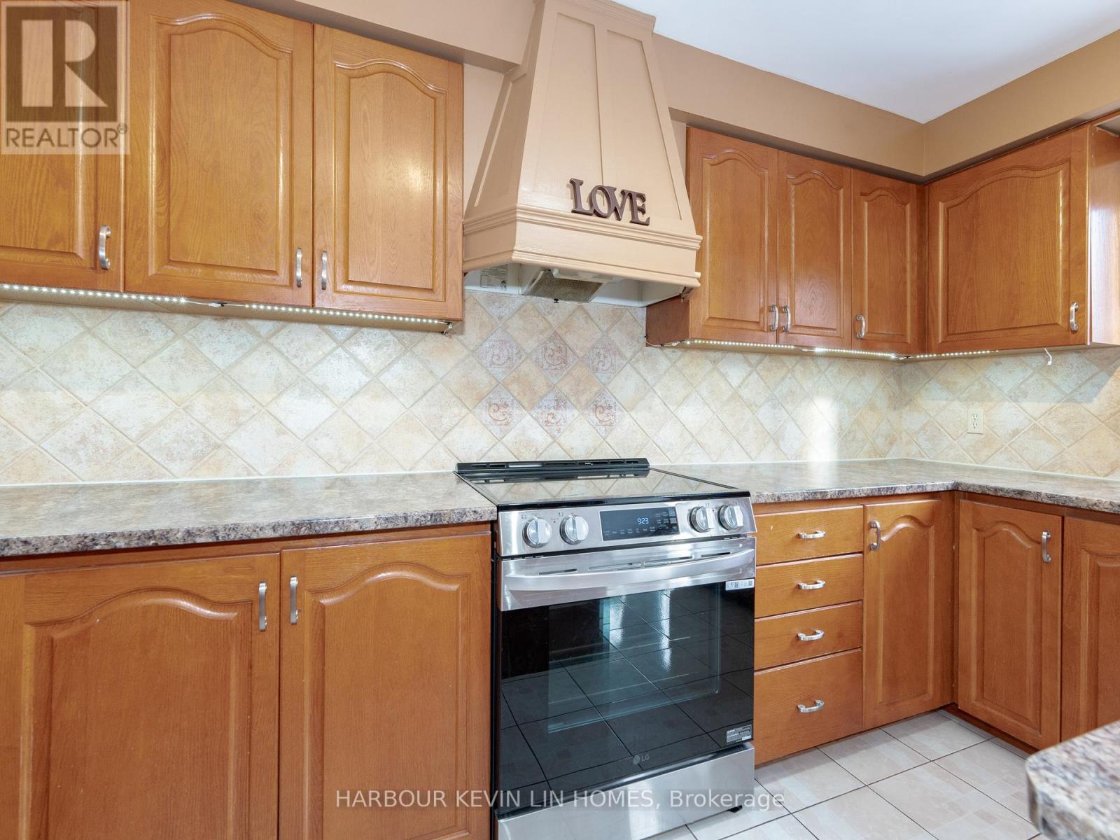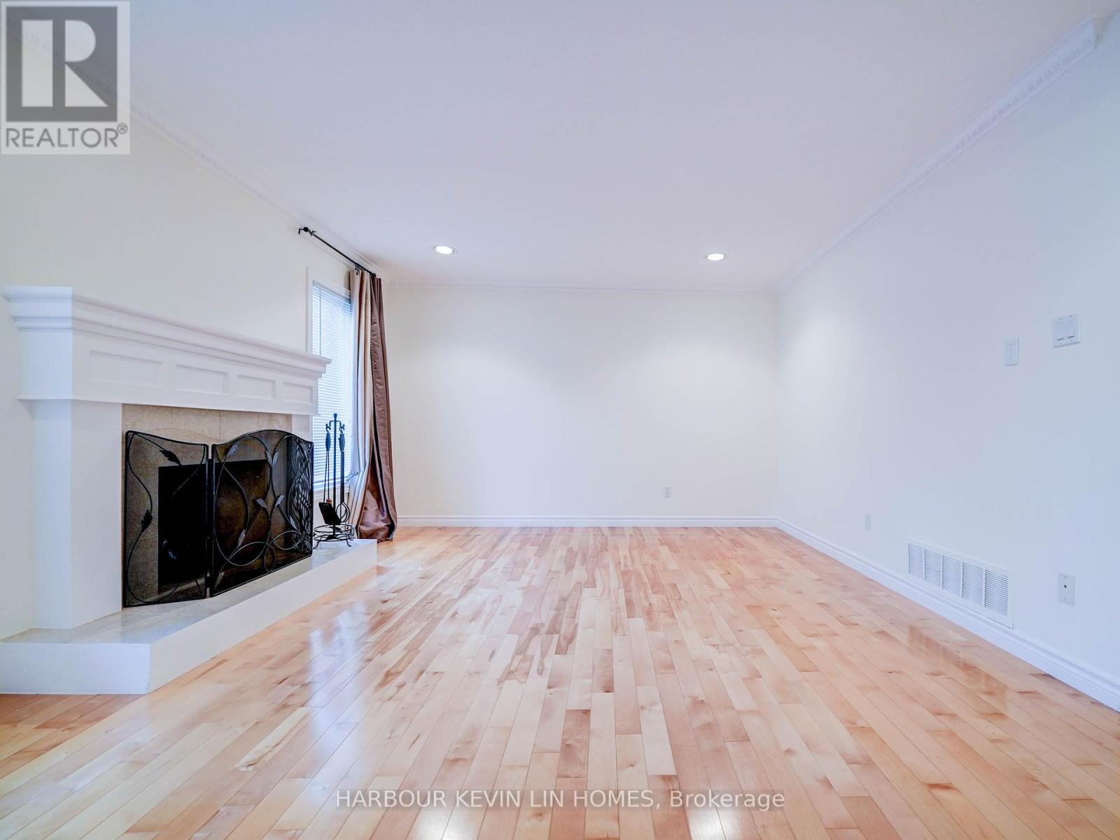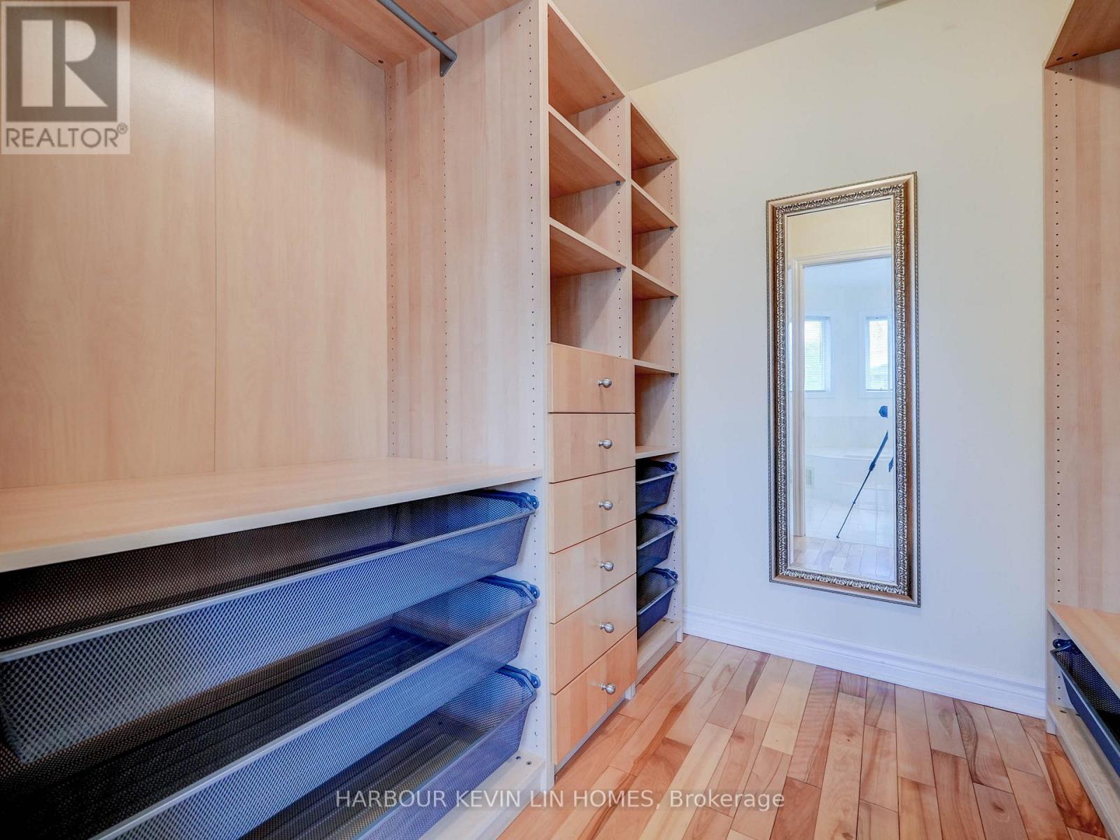47 Hiram Road Richmond Hill, Ontario L4C 9E6
$4,250 Monthly
Bright & Spacious Family Home For Lease In Desirable Westbrook. Excellent Location & School Boundary Richmond Hill HS. Double Door Entry to Two-Storey High Grand Foyer. Formal Living Room, Dining Room and Family Room Overlooking Private Backyard. The Chef's Kitchen Features New Kitchen Countertops, Newer Fridge, Stove/Oven, Dishwasher, Custom Range Hood and Pantry With A Breakfast Area That Walks-Out To The Backyard. Library On The Main Floor. An Oak Circular Staircase Leads Upstairs To 4 Bedrooms and 2 Bathrooms. The Primary Bedroom Features A Large Walk-In Closet With Built-In Organizers, a Large 5 Piece Ensuite With His & Hers Sinks and Large Windows. The Front Bedroom Features Cathedral High Ceilings and Extra Large Windows Allows For Tons of Natural Light. Gleaming Hardwood Floors on Main Floor & Second Floor. Meticulously Maintained By Owner. Fully Fenced Backyard Features Mature Trees With Ultimate Privacy. No Pets & No Smoking Please. **** EXTRAS **** All existing appliances: Fridge, Newer Stove/Oven, Newer Dishwasher. Washer & Dryer. All Elfs, Window Coverings. One GDO With 2 Remotes. (id:58043)
Property Details
| MLS® Number | N11929333 |
| Property Type | Single Family |
| Community Name | Westbrook |
| Features | Carpet Free |
| ParkingSpaceTotal | 6 |
Building
| BathroomTotal | 3 |
| BedroomsAboveGround | 4 |
| BedroomsTotal | 4 |
| Appliances | Dishwasher, Dryer, Oven, Refrigerator, Stove, Washer, Window Coverings |
| BasementDevelopment | Unfinished |
| BasementType | N/a (unfinished) |
| ConstructionStyleAttachment | Detached |
| CoolingType | Central Air Conditioning |
| ExteriorFinish | Brick |
| FireplacePresent | Yes |
| FlooringType | Hardwood, Ceramic |
| FoundationType | Concrete |
| HalfBathTotal | 1 |
| HeatingFuel | Natural Gas |
| HeatingType | Forced Air |
| StoriesTotal | 2 |
| SizeInterior | 2999.975 - 3499.9705 Sqft |
| Type | House |
| UtilityWater | Municipal Water |
Parking
| Attached Garage |
Land
| Acreage | No |
| Sewer | Sanitary Sewer |
| SizeDepth | 138 Ft ,1 In |
| SizeFrontage | 53 Ft |
| SizeIrregular | 53 X 138.1 Ft |
| SizeTotalText | 53 X 138.1 Ft |
Rooms
| Level | Type | Length | Width | Dimensions |
|---|---|---|---|---|
| Second Level | Primary Bedroom | 4.57 m | 6.27 m | 4.57 m x 6.27 m |
| Second Level | Bedroom 2 | 3.83 m | 3.05 m | 3.83 m x 3.05 m |
| Second Level | Bedroom 3 | 5.13 m | 3.2 m | 5.13 m x 3.2 m |
| Second Level | Bedroom 4 | 3.35 m | 3.35 m | 3.35 m x 3.35 m |
| Main Level | Living Room | 3.35 m | 5.49 m | 3.35 m x 5.49 m |
| Main Level | Dining Room | 3.96 m | 4.11 m | 3.96 m x 4.11 m |
| Main Level | Family Room | 5.18 m | 3.96 m | 5.18 m x 3.96 m |
| Main Level | Library | 3.35 m | 3.35 m | 3.35 m x 3.35 m |
| Main Level | Kitchen | 5.79 m | 3.96 m | 5.79 m x 3.96 m |
| Main Level | Laundry Room | Measurements not available |
https://www.realtor.ca/real-estate/27815941/47-hiram-road-richmond-hill-westbrook-westbrook
Interested?
Contact us for more information
Kevin Lin
Broker of Record
30 Fulton Way #8-100a
Richmond Hill, Ontario L4B 1E6
Marisa Lin
Salesperson
30 Fulton Way #8-100a
Richmond Hill, Ontario L4B 1E6




































