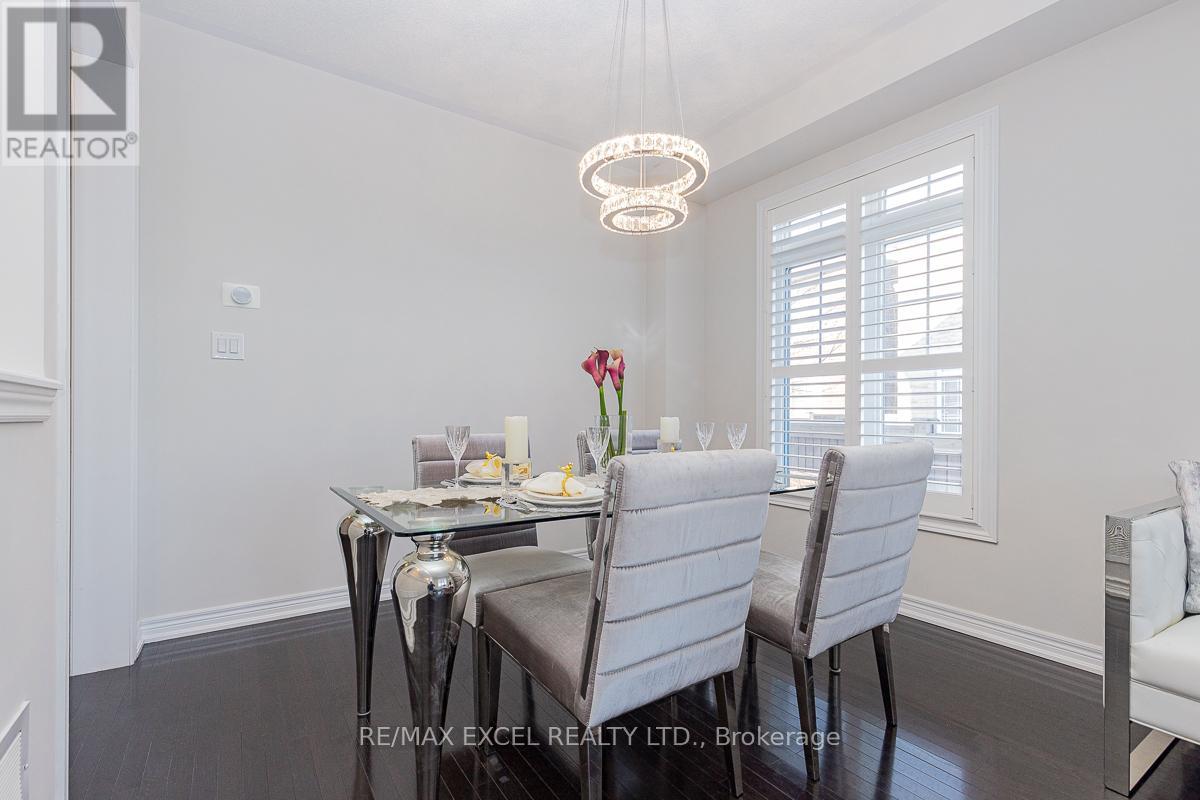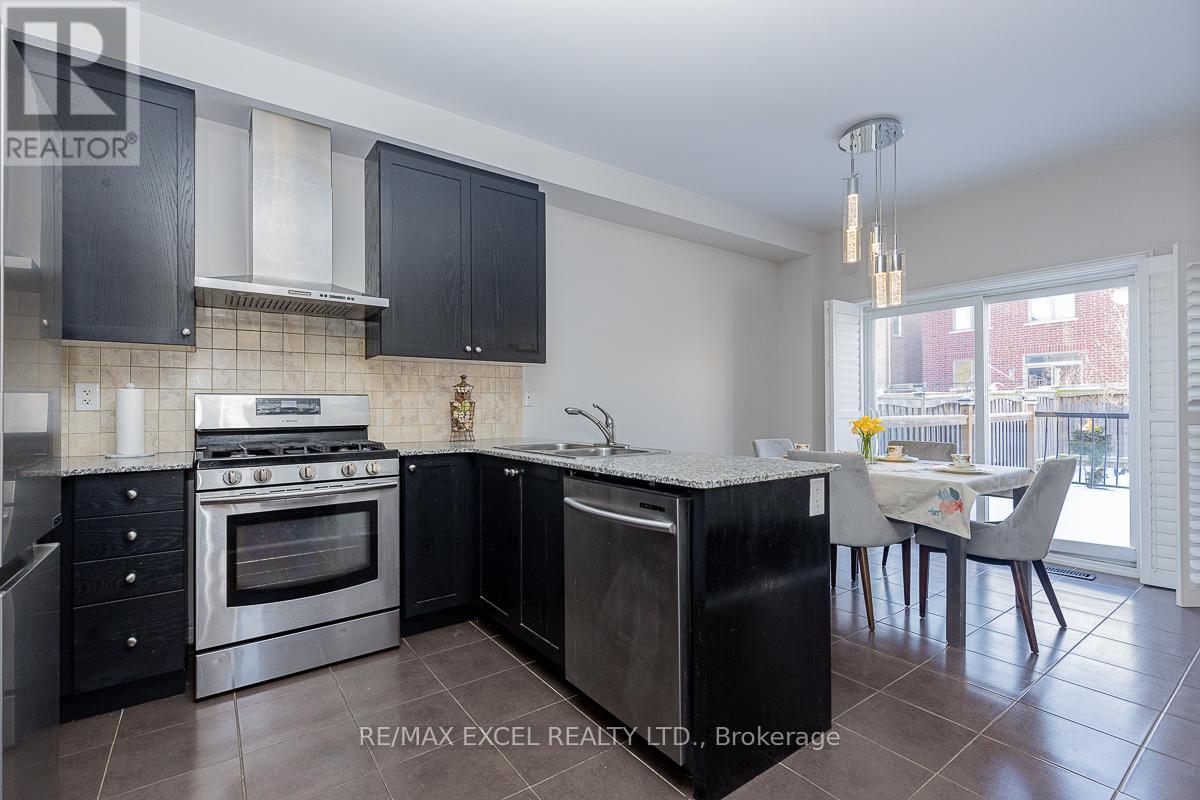47 Pelister Drive Markham, Ontario L6E 0M7
4 Bedroom
3 Bathroom
Fireplace
Central Air Conditioning
Forced Air
$3,500 Monthly
Modern Concept Detached House In Greensborough Area. Convinience Location Corner Lot With Large Backyard. Sun-Filled Executive 4Br Home With Thousands Spent On Upgrade: Hardwood Floor Thurout,.S.S Appliances. Gas Line For Stove, 2nd Floor Laundry, Extra Large Deck, Newer Driveway With 3 Parking Spots For Your Convenience. (id:58043)
Property Details
| MLS® Number | N12052511 |
| Property Type | Single Family |
| Neigbourhood | Greensborough |
| Community Name | Greensborough |
| Features | Carpet Free |
| ParkingSpaceTotal | 4 |
Building
| BathroomTotal | 3 |
| BedroomsAboveGround | 4 |
| BedroomsTotal | 4 |
| Age | 6 To 15 Years |
| Appliances | Dishwasher, Dryer, Stove, Washer, Window Coverings, Refrigerator |
| BasementDevelopment | Partially Finished |
| BasementType | N/a (partially Finished) |
| ConstructionStyleAttachment | Detached |
| CoolingType | Central Air Conditioning |
| ExteriorFinish | Stucco |
| FireplacePresent | Yes |
| FlooringType | Hardwood, Ceramic |
| FoundationType | Poured Concrete |
| HalfBathTotal | 1 |
| HeatingFuel | Natural Gas |
| HeatingType | Forced Air |
| StoriesTotal | 2 |
| Type | House |
| UtilityWater | Municipal Water |
Parking
| Attached Garage | |
| Garage |
Land
| Acreage | No |
| Sewer | Septic System |
Rooms
| Level | Type | Length | Width | Dimensions |
|---|---|---|---|---|
| Second Level | Primary Bedroom | 4.88 m | 3.55 m | 4.88 m x 3.55 m |
| Second Level | Bedroom 2 | 3.05 m | 2.64 m | 3.05 m x 2.64 m |
| Second Level | Bedroom 3 | 3.05 m | 2.69 m | 3.05 m x 2.69 m |
| Second Level | Bedroom 4 | 3.81 m | 2.69 m | 3.81 m x 2.69 m |
| Main Level | Living Room | 5.49 m | 3.2 m | 5.49 m x 3.2 m |
| Main Level | Dining Room | 5.49 m | 3.2 m | 5.49 m x 3.2 m |
| Main Level | Family Room | 4.88 m | 3.5 m | 4.88 m x 3.5 m |
| Main Level | Kitchen | 3.2 m | 2.74 m | 3.2 m x 2.74 m |
| Main Level | Eating Area | 3.2 m | 3.05 m | 3.2 m x 3.05 m |
https://www.realtor.ca/real-estate/28099319/47-pelister-drive-markham-greensborough-greensborough
Interested?
Contact us for more information
Michelle Dong
Broker
RE/MAX Excel Realty Ltd.
50 Acadia Ave Suite 120
Markham, Ontario L3R 0B3
50 Acadia Ave Suite 120
Markham, Ontario L3R 0B3

























