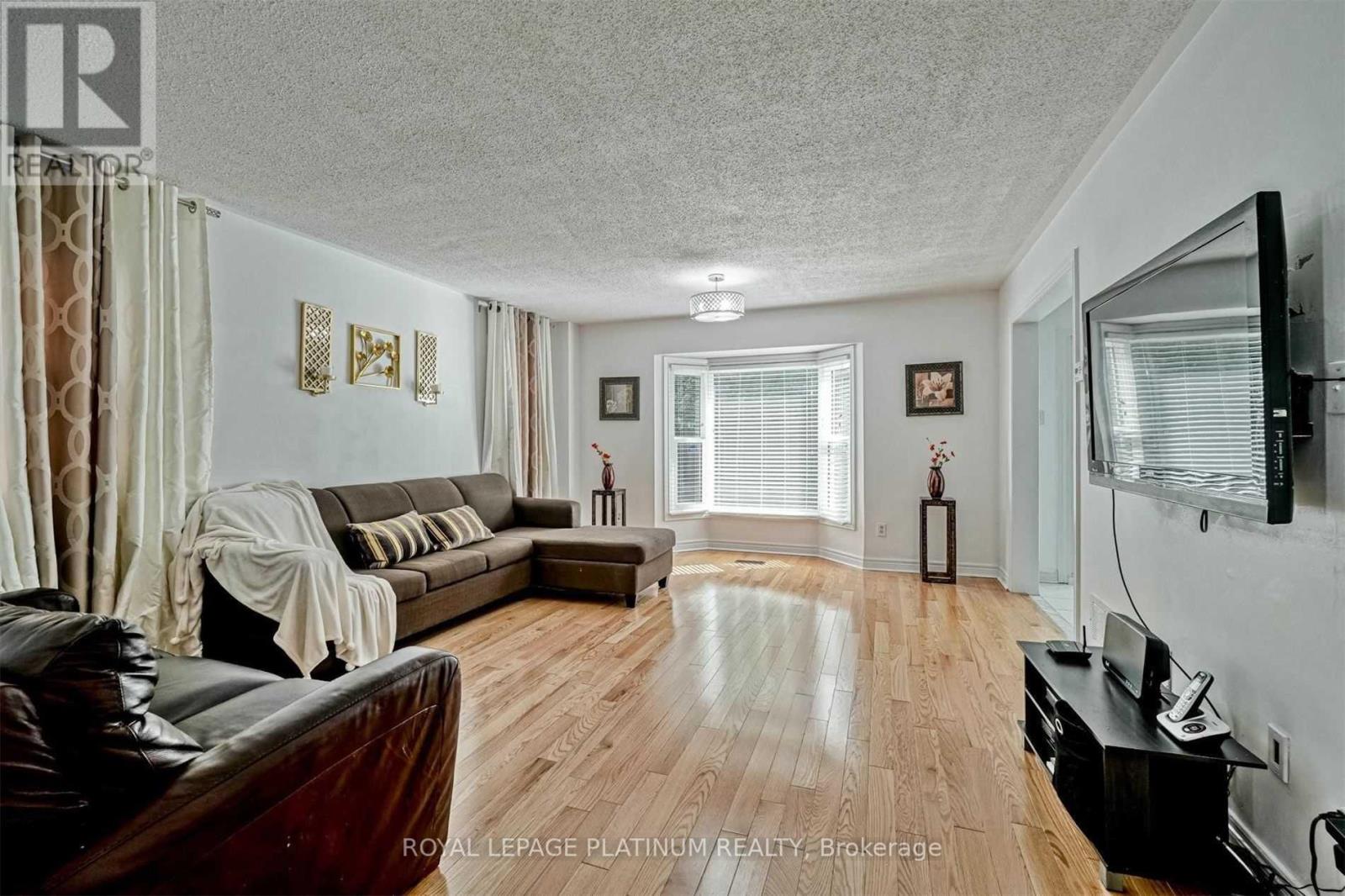47 Quail Feather Crescent Brampton, Ontario L6R 1S7
$3,800 Monthly
Spacious 4-bedroom available for lease in a great family-friendly neighborhood! This home features a bright and open layout, a modern kitchen with plenty of storage, and a finished basement perfect for a playroom, home office, or extra living space. Enjoy the convenience of 3 parking spots and easy access to plaza, professor lake, schools, parks, shopping, and transit. Ideal for growing families or professionals looking for comfort and space. Do not miss out on this well-kept, move-in ready home! Schedule your viewing today and make it yours. (id:58043)
Property Details
| MLS® Number | W12133730 |
| Property Type | Single Family |
| Community Name | Sandringham-Wellington |
| Parking Space Total | 3 |
Building
| Bathroom Total | 2 |
| Bedrooms Above Ground | 3 |
| Bedrooms Total | 3 |
| Basement Development | Finished |
| Basement Type | N/a (finished) |
| Construction Style Attachment | Attached |
| Cooling Type | Central Air Conditioning |
| Exterior Finish | Brick |
| Flooring Type | Hardwood, Ceramic, Laminate |
| Foundation Type | Concrete |
| Half Bath Total | 1 |
| Heating Fuel | Natural Gas |
| Heating Type | Forced Air |
| Stories Total | 2 |
| Size Interior | 1,100 - 1,500 Ft2 |
| Type | Row / Townhouse |
| Utility Water | Municipal Water |
Parking
| No Garage |
Land
| Acreage | No |
| Sewer | Sanitary Sewer |
| Size Depth | 147 Ft ,7 In |
| Size Frontage | 18 Ft |
| Size Irregular | 18 X 147.6 Ft |
| Size Total Text | 18 X 147.6 Ft |
Rooms
| Level | Type | Length | Width | Dimensions |
|---|---|---|---|---|
| Second Level | Primary Bedroom | 4.26 m | 3.35 m | 4.26 m x 3.35 m |
| Second Level | Bedroom 2 | 3.52 m | 3.41 m | 3.52 m x 3.41 m |
| Second Level | Bedroom 3 | 3.23 m | 3.05 m | 3.23 m x 3.05 m |
| Basement | Recreational, Games Room | 4.87 m | 4.02 m | 4.87 m x 4.02 m |
| Lower Level | Primary Bedroom | 5.18 m | 4.26 m | 5.18 m x 4.26 m |
| Main Level | Dining Room | 5.18 m | 4.26 m | 5.18 m x 4.26 m |
| Main Level | Kitchen | 5.23 m | 3.24 m | 5.23 m x 3.24 m |
Contact Us
Contact us for more information
Jashanveer Tiwana
Salesperson
2 County Court Blvd #202
Brampton, Ontario L6W 3W8
(905) 451-3999
(905) 451-3666
www.royallepageplatinumrealty.ca/










