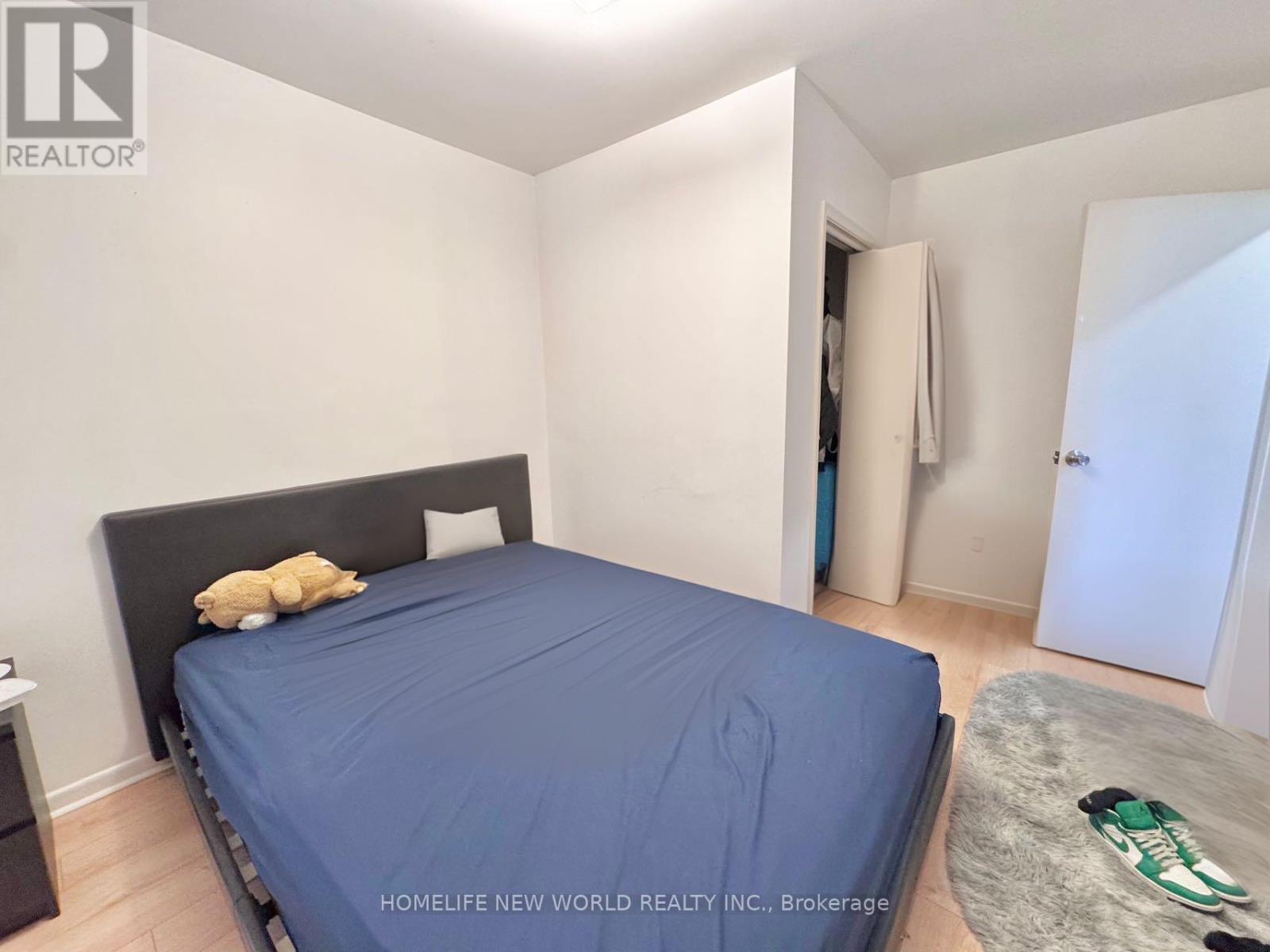47 Warlock Crescent Toronto, Ontario M2K 2H8
$4,600 Monthly
Bright and Lovingly 4+1 Bdrm Bungalow. Family Room W/O To Backyard W/Wet Bar & Wood Burning Fireplace.Spacious Family-Sized Kitchen. Basement carpet will be changed to new laminate floor. No Through Traffic/No Sidewalk, Steps To Grocery Stores, Restaurants, Library, Ny General Hospital, Community Centre, Close To Finch Subway, Ttc & Go Stations, Bayview Village Mall, Seneca College, Steelesview P.S, Zion Hgts M.S., And A.Y. Jackson S.S.. Hwy 404/401 Easy Access. (id:58043)
Property Details
| MLS® Number | C12091624 |
| Property Type | Single Family |
| Neigbourhood | Bayview Woods-Steeles |
| Community Name | Bayview Woods-Steeles |
| Amenities Near By | Hospital, Park, Public Transit, Schools |
| Parking Space Total | 6 |
Building
| Bathroom Total | 3 |
| Bedrooms Above Ground | 4 |
| Bedrooms Below Ground | 1 |
| Bedrooms Total | 5 |
| Appliances | Dryer, Stove, Washer, Window Coverings, Refrigerator |
| Architectural Style | Bungalow |
| Basement Development | Finished |
| Basement Features | Walk Out |
| Basement Type | N/a (finished) |
| Construction Style Attachment | Detached |
| Cooling Type | Central Air Conditioning |
| Exterior Finish | Brick, Concrete |
| Fireplace Present | Yes |
| Flooring Type | Vinyl, Laminate, Parquet |
| Foundation Type | Concrete |
| Half Bath Total | 1 |
| Heating Fuel | Natural Gas |
| Heating Type | Forced Air |
| Stories Total | 1 |
| Type | House |
| Utility Water | Municipal Water |
Parking
| Garage |
Land
| Acreage | No |
| Land Amenities | Hospital, Park, Public Transit, Schools |
| Sewer | Sanitary Sewer |
| Size Depth | 120 Ft ,3 In |
| Size Frontage | 50 Ft ,5 In |
| Size Irregular | 50.43 X 120.25 Ft |
| Size Total Text | 50.43 X 120.25 Ft |
Rooms
| Level | Type | Length | Width | Dimensions |
|---|---|---|---|---|
| Lower Level | Family Room | 6.65 m | 4.2 m | 6.65 m x 4.2 m |
| Lower Level | Laundry Room | 7.8 m | 3.6 m | 7.8 m x 3.6 m |
| Lower Level | Bedroom 5 | 5.15 m | 3.9 m | 5.15 m x 3.9 m |
| Main Level | Foyer | 6.3 m | 1.5 m | 6.3 m x 1.5 m |
| Main Level | Living Room | 5.15 m | 4.55 m | 5.15 m x 4.55 m |
| Main Level | Dining Room | 3.65 m | 3.15 m | 3.65 m x 3.15 m |
| Main Level | Kitchen | 3.65 m | 3.15 m | 3.65 m x 3.15 m |
| Main Level | Eating Area | 3.65 m | 2.65 m | 3.65 m x 2.65 m |
| Main Level | Primary Bedroom | 4.5 m | 3.9 m | 4.5 m x 3.9 m |
| Main Level | Bedroom 2 | 3.9 m | 3.3 m | 3.9 m x 3.3 m |
| Main Level | Bedroom 3 | 4.5 m | 3.15 m | 4.5 m x 3.15 m |
| Main Level | Bedroom 4 | 3.65 m | 3.15 m | 3.65 m x 3.15 m |
Contact Us
Contact us for more information
Henry Hu
Salesperson
201 Consumers Rd., Ste. 205
Toronto, Ontario M2J 4G8
(416) 490-1177
(416) 490-1928
www.homelifenewworld.com/



















