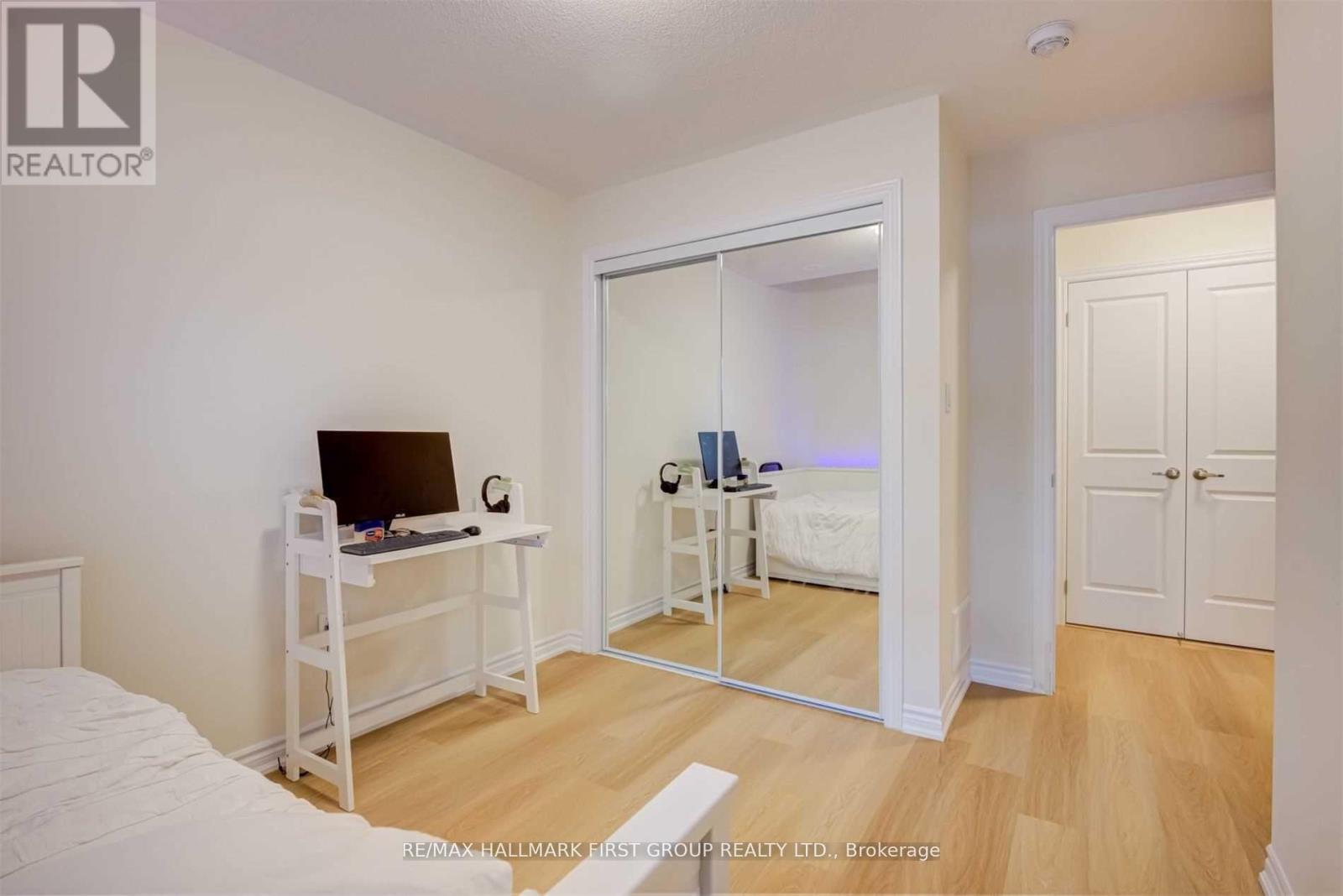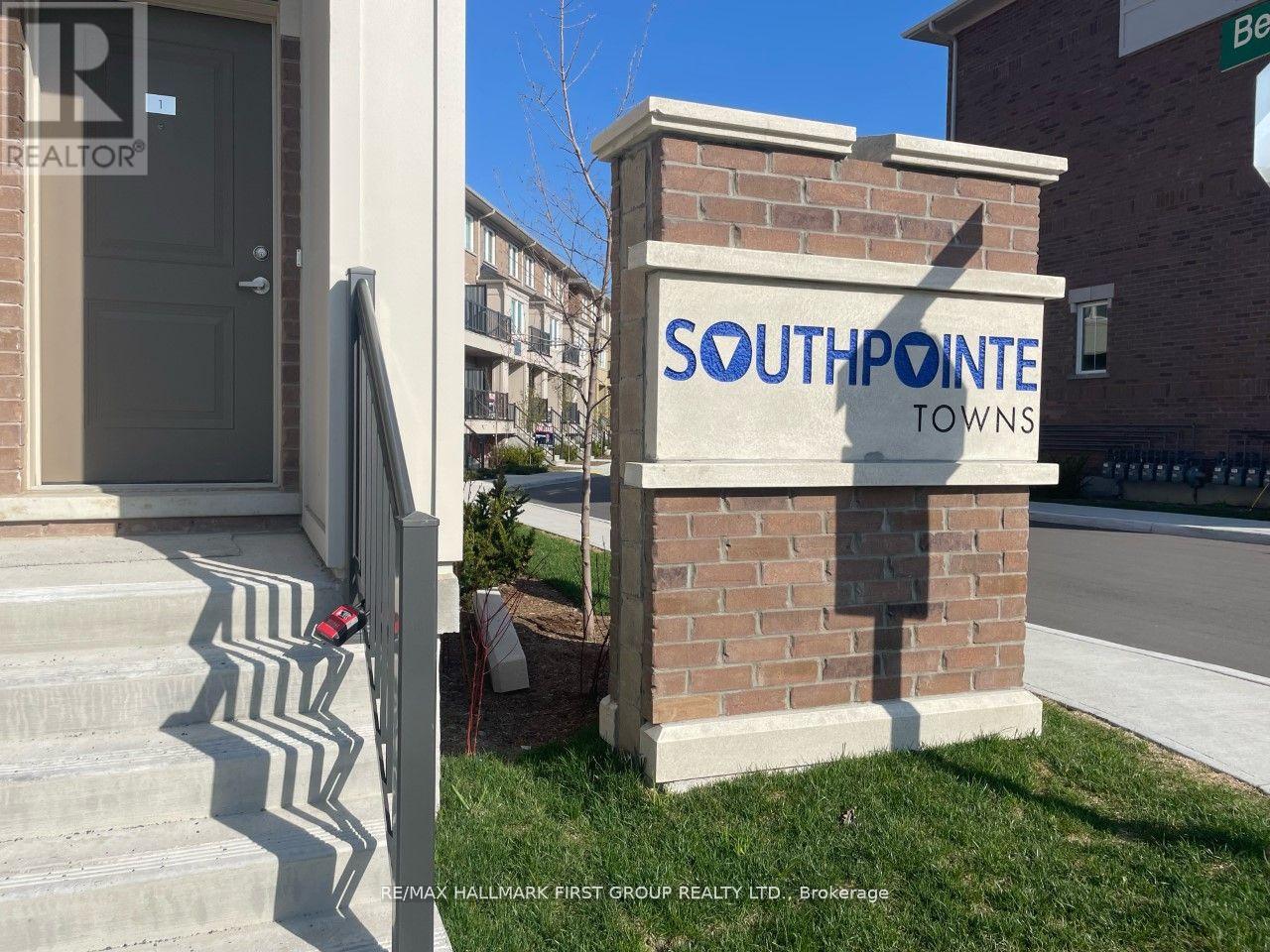470 Beresford Path Oshawa, Ontario L1H 0B2
$2,300 Monthly
Southpoint Executive Towns - 2 Bedrooms | 2 Bathrooms, Main Floor Boasts Open Concept Layout With Modern Wide Plank Laminate Floors, Upgraded Kitchen Features Granite Counters, Stainless Steel Appliances, Breakfast Bar With Seating For Three And Walk Out To Private Balcony, 2 Large Bedrooms On Lower Level Both With Large Windows, Laminate Floors & Double Mirrored Closets. Ensuite Laundry, Tons Of Natural Light. Located Close To Hwy 401, Great Opportunity . Include All Stainless Steel Appliances, Window Coverings, Elfs. Transit Right Out Front Of Street. *** AAA Tenants Only Please. Credit Report, Job Letter, Pay Stubs, References Etc. (id:58043)
Property Details
| MLS® Number | E12173290 |
| Property Type | Single Family |
| Neigbourhood | Central |
| Community Name | Central |
| Community Features | Pet Restrictions |
| Features | Balcony, Carpet Free |
| Parking Space Total | 1 |
Building
| Bathroom Total | 2 |
| Bedrooms Above Ground | 2 |
| Bedrooms Total | 2 |
| Appliances | Dishwasher, Dryer, Stove, Washer, Refrigerator |
| Cooling Type | Central Air Conditioning |
| Exterior Finish | Brick |
| Flooring Type | Laminate |
| Half Bath Total | 1 |
| Heating Fuel | Natural Gas |
| Heating Type | Forced Air |
| Stories Total | 2 |
| Size Interior | 900 - 999 Ft2 |
| Type | Row / Townhouse |
Parking
| No Garage |
Land
| Acreage | No |
Rooms
| Level | Type | Length | Width | Dimensions |
|---|---|---|---|---|
| Lower Level | Primary Bedroom | 3.1 m | 3.2 m | 3.1 m x 3.2 m |
| Lower Level | Bedroom 2 | 4.19 m | 3.4 m | 4.19 m x 3.4 m |
| Main Level | Living Room | 4 m | 3 m | 4 m x 3 m |
| Main Level | Dining Room | 4 m | 3 m | 4 m x 3 m |
| Main Level | Kitchen | 4.14 m | 3.4 m | 4.14 m x 3.4 m |
https://www.realtor.ca/real-estate/28366744/470-beresford-path-oshawa-central-central
Contact Us
Contact us for more information

Dorothy Harrison
Broker
(416) 258-2140
www.SoldbyDorothy.com
314 Harwood Ave South #200
Ajax, Ontario L1S 2J1
(905) 683-5000
(905) 619-2500
www.remaxhallmark.com/Hallmark-Durham



















