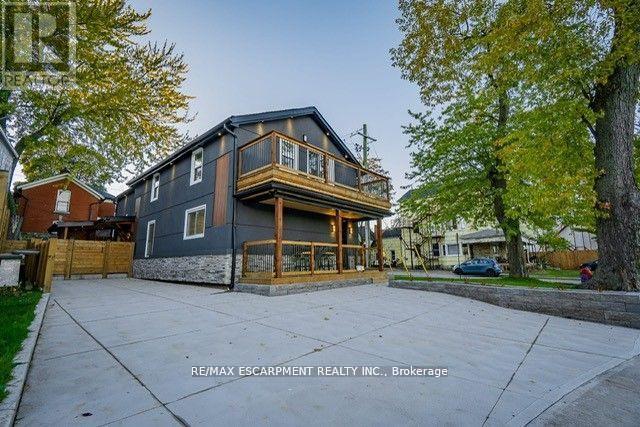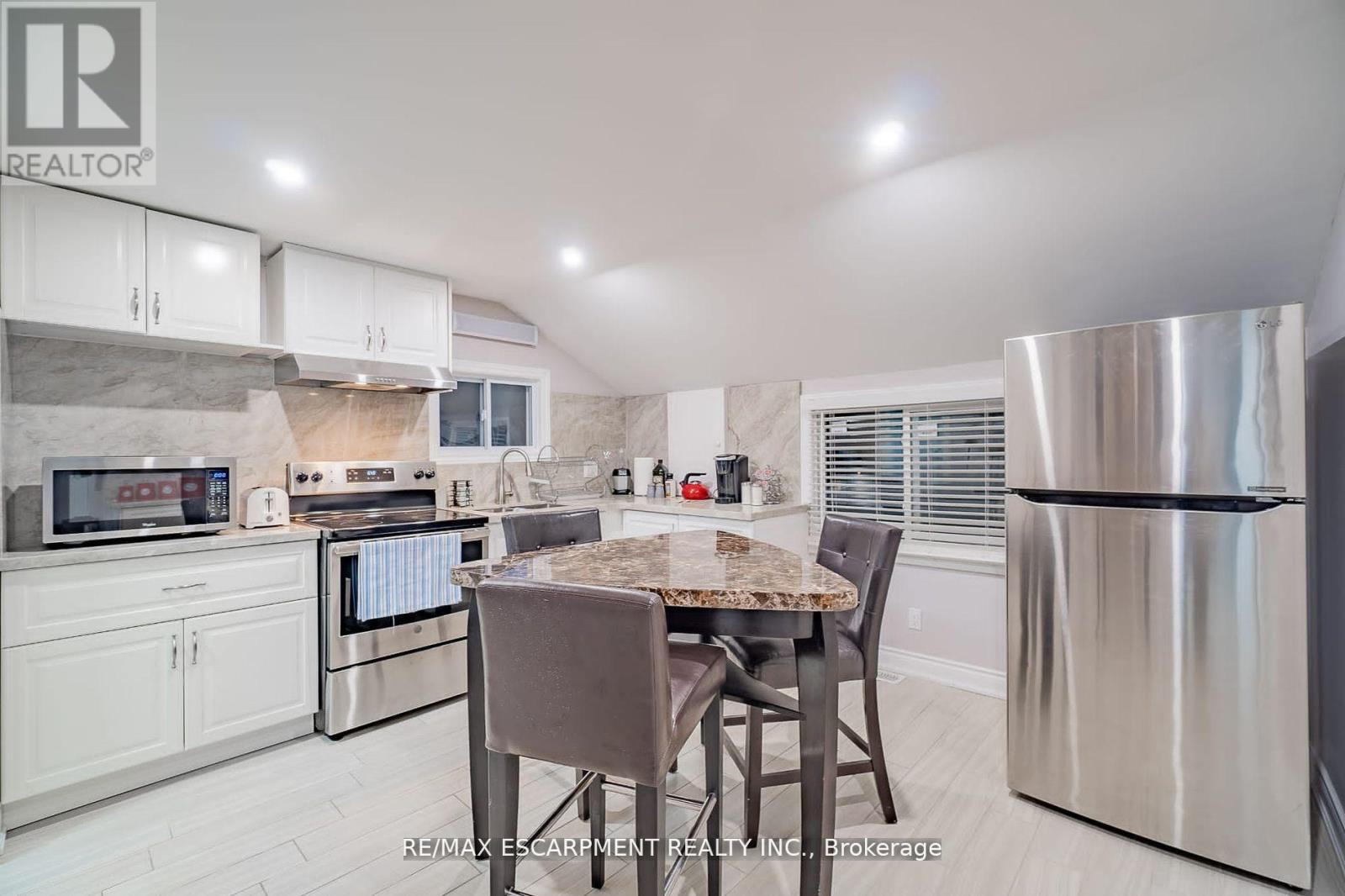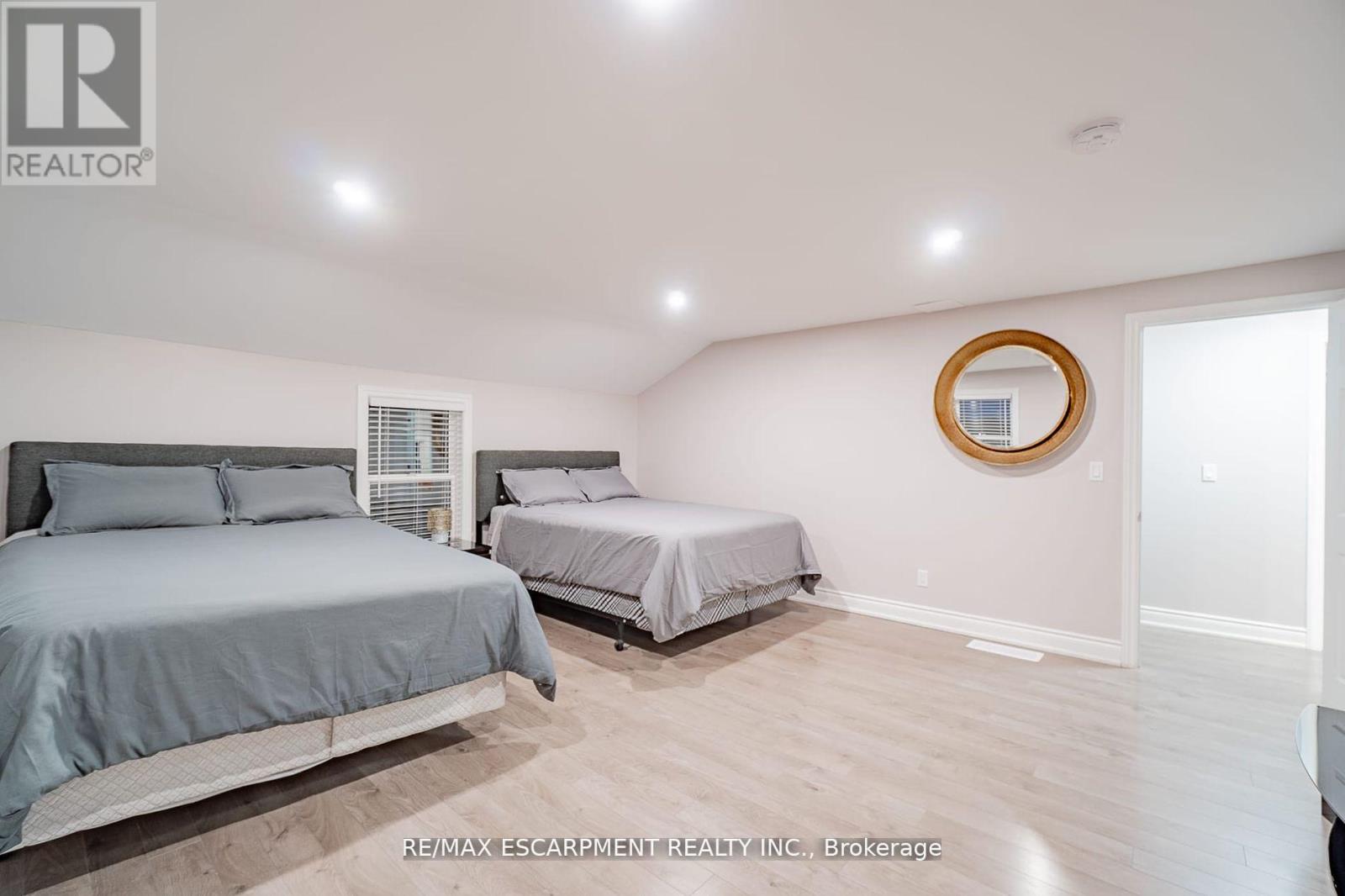4733 River Road Niagara Falls, Ontario L2E 3G3
$1,349,000
Stunning Renovated 4 Bedroom Investment Corner Property!! Converted to Two- 2 Bedroom Self Contained Units. Overlooking the Gorge and within Walking Distance to the Falls & USA Border, Downtown Tourist Area, Casinos. Steps to USA Bridge and easy access to Local Transportation, Go Station & Main Hwys. Wood & Ceramic Flooring Thru-out, Numerous Pot-lights, 2 Separate Laundry Areas, Upgraded Kitchens with O/Sized Breakfast Bar, S/S Appliances, Hot-tub, Fireplaces, Numerous Pot-Lights etc, etc....A ""must see"" ! Excellent Revenue. Currently Used a B& B - Turn Key Operation. Extras:There Are 2 Entrances to the Property: One Off River Road, One off Huron St. 2 Fully Self Contained Units. **** EXTRAS **** There Are 2 Entrances to the Property: One Off River Road, One off Huron St. 2 Fully Self Contained Units. (id:58043)
Property Details
| MLS® Number | X8152172 |
| Property Type | Single Family |
| AmenitiesNearBy | Public Transit |
| ParkingSpaceTotal | 3 |
Building
| BathroomTotal | 2 |
| BedroomsAboveGround | 4 |
| BedroomsTotal | 4 |
| Appliances | Dishwasher, Dryer, Refrigerator, Stove, Washer |
| BasementDevelopment | Unfinished |
| BasementType | N/a (unfinished) |
| ConstructionStyleAttachment | Detached |
| ExteriorFinish | Stone, Stucco |
| FireplacePresent | Yes |
| FlooringType | Wood |
| HeatingFuel | Natural Gas |
| HeatingType | Forced Air |
| StoriesTotal | 2 |
| Type | House |
| UtilityWater | Municipal Water |
Land
| Acreage | No |
| LandAmenities | Public Transit |
| Sewer | Sanitary Sewer |
| SizeDepth | 75 Ft |
| SizeFrontage | 52 Ft |
| SizeIrregular | 52 X 75 Ft |
| SizeTotalText | 52 X 75 Ft |
| SurfaceWater | River/stream |
Rooms
| Level | Type | Length | Width | Dimensions |
|---|---|---|---|---|
| Second Level | Bedroom 2 | 2.93 m | 3.96 m | 2.93 m x 3.96 m |
| Second Level | Primary Bedroom | 4.45 m | 4.76 m | 4.45 m x 4.76 m |
| Second Level | Primary Bedroom | 4.75 m | 5.06 m | 4.75 m x 5.06 m |
| Second Level | Bedroom 2 | 2.93 m | 3.54 m | 2.93 m x 3.54 m |
| Main Level | Kitchen | 4.58 m | 4.42 m | 4.58 m x 4.42 m |
| Main Level | Living Room | 4.76 m | 3.36 m | 4.76 m x 3.36 m |
| Main Level | Laundry Room | 1.72 m | 2.44 m | 1.72 m x 2.44 m |
| Main Level | Bathroom | 2.44 m | 2.44 m | 2.44 m x 2.44 m |
| Main Level | Kitchen | 4.57 m | 3.23 m | 4.57 m x 3.23 m |
| Main Level | Living Room | 4.88 m | 3.66 m | 4.88 m x 3.66 m |
| Main Level | Laundry Room | 1.72 m | 2.44 m | 1.72 m x 2.44 m |
| Main Level | Bathroom | 2.44 m | 2.44 m | 2.44 m x 2.44 m |
https://www.realtor.ca/real-estate/26637461/4733-river-road-niagara-falls
Interested?
Contact us for more information
Shireen Owis
Broker
1320 Cornwall Rd Unit 103c
Oakville, Ontario L6J 7W5
Ashley Kamaludeen
Broker
1320 Cornwall Rd Unit 103c
Oakville, Ontario L6J 7W5









































