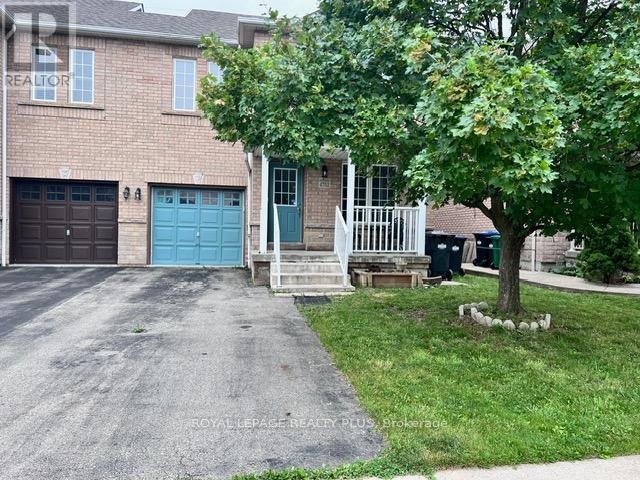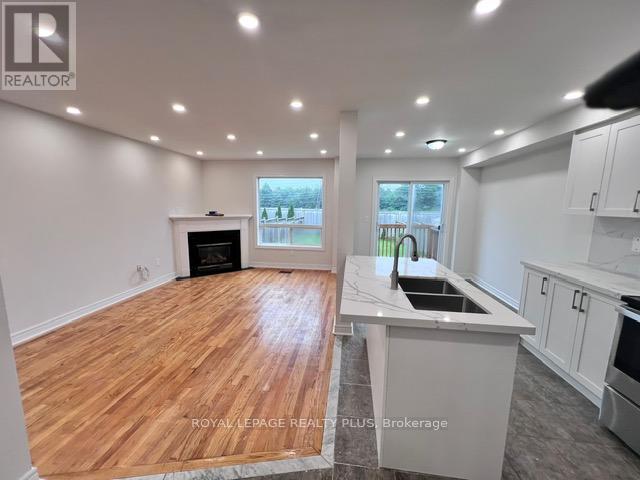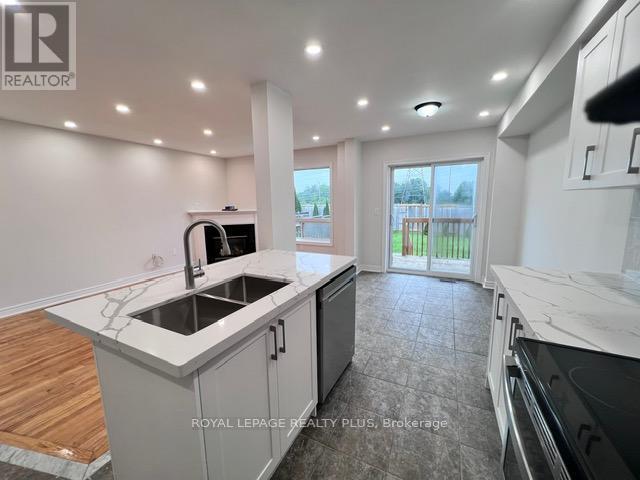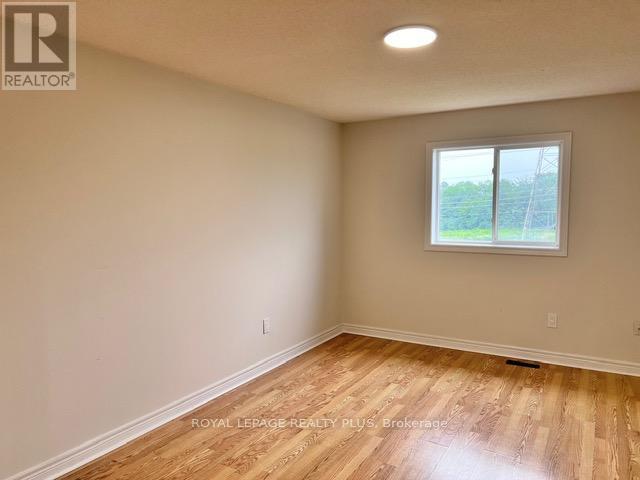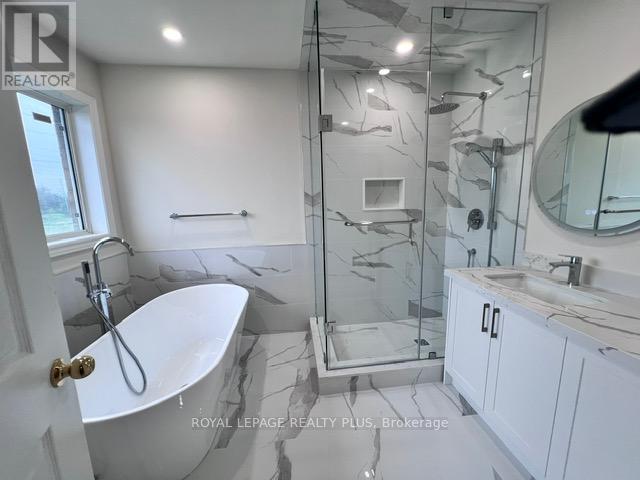4752 James Austin Drive Mississauga, Ontario L4Z 4H2
$3,600 Monthly
Newly renovated 2024, bright and spacious townhome, end unit just like a semi! Approx 1700 sqft with a main floor family room featuring a gas fireplace overlooking a fresh white, renovated kitchen with quartz counters, pot lighting and renovated baths. Featuring a master bedroom retreat with a spa-like white ensuite bath with a stand alone soaker tub and separate shower with glass surround. Situated in a sought after location close to shopping, transit, highways and more. Only steps to square one, gas hookup for bbq, extended deck, and patio with large yard and no neighbours in the back! Freshly painted throughout and no carpet. Clean and ready for moving in! (id:58043)
Property Details
| MLS® Number | W12189844 |
| Property Type | Single Family |
| Neigbourhood | Hurontario |
| Community Name | Hurontario |
| Features | Carpet Free |
| Parking Space Total | 2 |
Building
| Bathroom Total | 3 |
| Bedrooms Above Ground | 3 |
| Bedrooms Total | 3 |
| Amenities | Fireplace(s) |
| Appliances | Garage Door Opener Remote(s), Blinds, Dishwasher, Dryer, Stove, Washer, Refrigerator |
| Basement Development | Unfinished |
| Basement Type | Full (unfinished) |
| Construction Style Attachment | Attached |
| Cooling Type | Central Air Conditioning |
| Exterior Finish | Brick |
| Fireplace Present | Yes |
| Flooring Type | Hardwood, Ceramic, Laminate |
| Foundation Type | Block |
| Half Bath Total | 1 |
| Heating Fuel | Natural Gas |
| Heating Type | Forced Air |
| Stories Total | 2 |
| Size Interior | 1,500 - 2,000 Ft2 |
| Type | Row / Townhouse |
| Utility Water | Municipal Water |
Parking
| Garage |
Land
| Acreage | No |
| Sewer | Sanitary Sewer |
| Size Depth | 100 Ft |
| Size Frontage | 30 Ft |
| Size Irregular | 30 X 100 Ft |
| Size Total Text | 30 X 100 Ft|under 1/2 Acre |
Rooms
| Level | Type | Length | Width | Dimensions |
|---|---|---|---|---|
| Second Level | Primary Bedroom | 4.88 m | 3.35 m | 4.88 m x 3.35 m |
| Second Level | Bedroom 2 | 4.75 m | 2.9 m | 4.75 m x 2.9 m |
| Second Level | Bedroom 3 | 3.44 m | 3.1 m | 3.44 m x 3.1 m |
| Second Level | Den | Measurements not available | ||
| Main Level | Living Room | 4.08 m | 3.05 m | 4.08 m x 3.05 m |
| Main Level | Family Room | 4.69 m | 8.35 m | 4.69 m x 8.35 m |
| Main Level | Kitchen | 3.35 m | 2.53 m | 3.35 m x 2.53 m |
| Main Level | Eating Area | 2.74 m | 2.65 m | 2.74 m x 2.65 m |
Contact Us
Contact us for more information
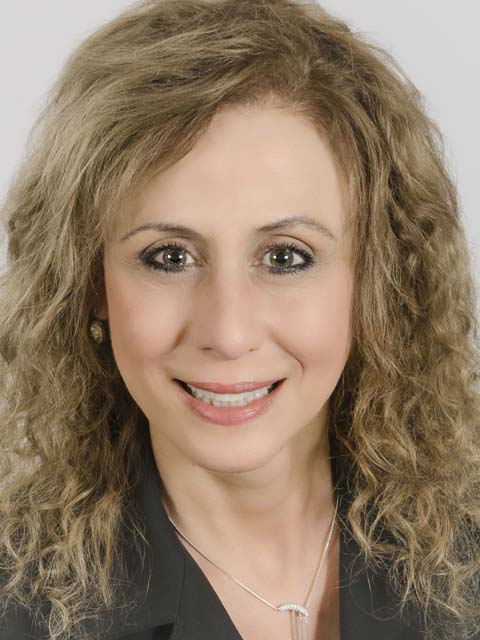
Janette Farr
Salesperson
www.janettefarr.com/
2575 Dundas Street West
Mississauga, Ontario L5K 2M6
(905) 828-6550
(905) 828-1511


