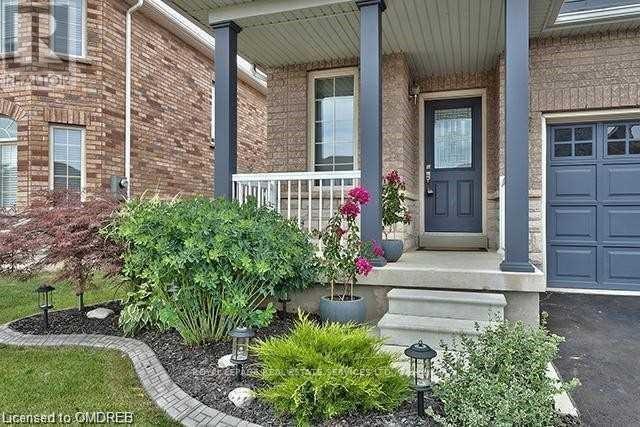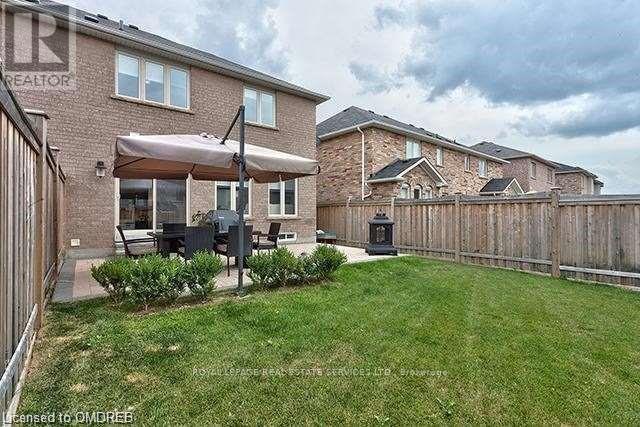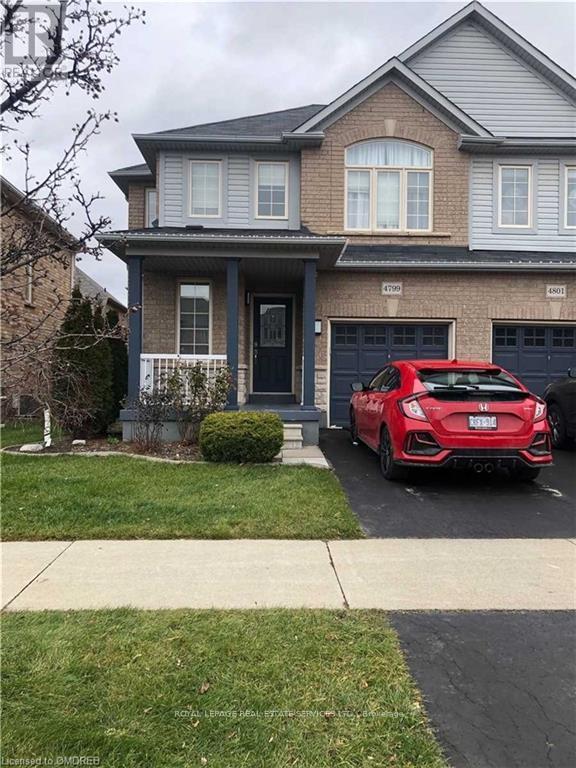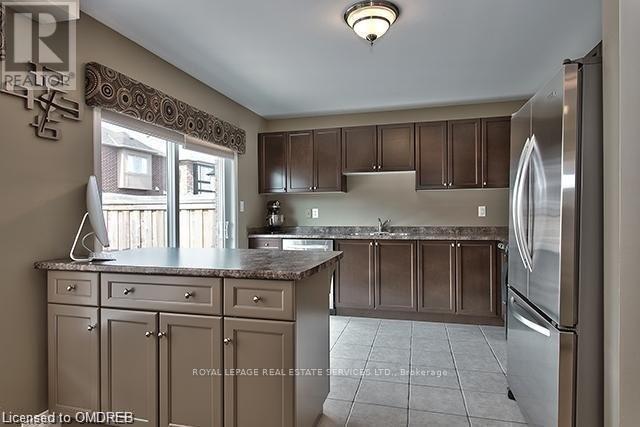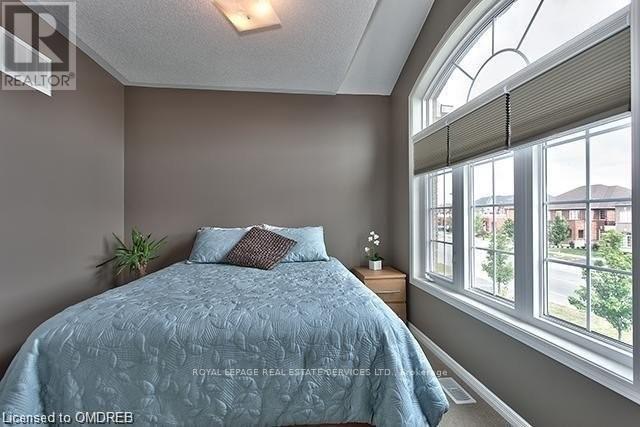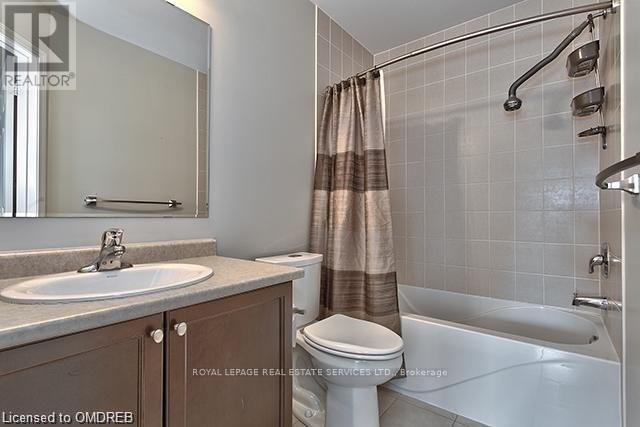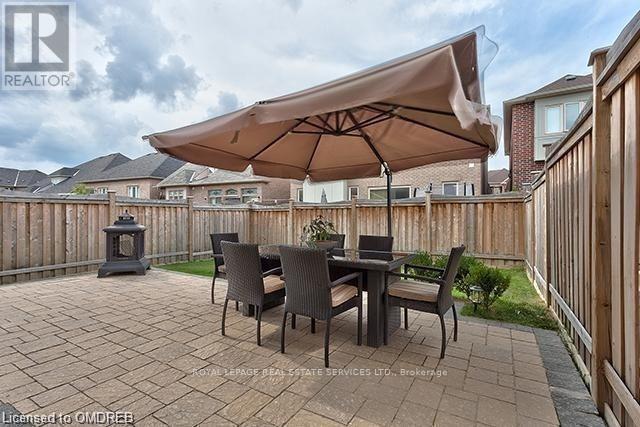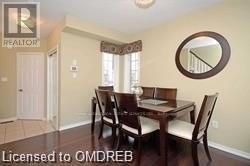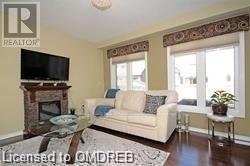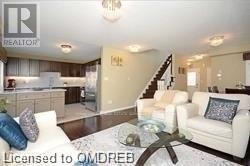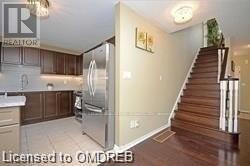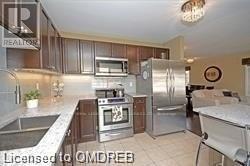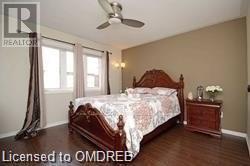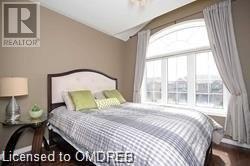4799 Thomas Alton Boulevard Burlington, Ontario L7M 0K4
$3,350 Monthly
BEAUTIFUL AND SUN-FILLED SEMI IN THE HEART OF ALTON VILLAGE. OPEN CONCEPT DESIGN FEATURES LR/DR COMBO AND KITCHEN WITH WALK-OUT TO BACKYARD PATIO, IDEAL FOR RELAXING AND ENTERTAINING. STAINLESS STEEL APPLIANCES AND PROFESSIONALLY FINISHED LOWER LEVEL. MASTER BEDROOM W/ENSUITE & WALK-IN CLOSET, SPACIOUS BDRMS. BRIGHT WORK FROM HOME COMPUTER ALCOVE ON 2ND FLOOR. TENANT PAYS HOT WATER TANK RENTAL. CREDIT REPORT, EMPLOYMENT LETTER, REFERENCES ARE REQUIRED****HOUSE IS CURRENTLY TENANTED. (id:58043)
Property Details
| MLS® Number | W12482214 |
| Property Type | Multi-family |
| Neigbourhood | Alton |
| Community Name | Alton |
| Parking Space Total | 2 |
Building
| Bathroom Total | 3 |
| Bedrooms Above Ground | 3 |
| Bedrooms Total | 3 |
| Basement Development | Finished |
| Basement Type | N/a (finished) |
| Cooling Type | Central Air Conditioning |
| Exterior Finish | Brick |
| Foundation Type | Concrete |
| Half Bath Total | 1 |
| Heating Fuel | Natural Gas |
| Heating Type | Forced Air |
| Stories Total | 2 |
| Size Interior | 1,100 - 1,500 Ft2 |
| Type | Duplex |
| Utility Water | Municipal Water |
Parking
| Attached Garage | |
| Garage |
Land
| Acreage | No |
| Sewer | Sanitary Sewer |
Rooms
| Level | Type | Length | Width | Dimensions |
|---|---|---|---|---|
| Second Level | Primary Bedroom | 3.68 m | 3.99 m | 3.68 m x 3.99 m |
| Second Level | Bedroom 2 | 3.07 m | 3.07 m | 3.07 m x 3.07 m |
| Second Level | Bedroom 3 | 3.07 m | 3.07 m | 3.07 m x 3.07 m |
| Main Level | Kitchen | 2.74 m | 2.59 m | 2.74 m x 2.59 m |
| Main Level | Dining Room | 3.05 m | 3.05 m | 3.05 m x 3.05 m |
| Main Level | Family Room | 3.07 m | 3.38 m | 3.07 m x 3.38 m |
https://www.realtor.ca/real-estate/29032694/4799-thomas-alton-boulevard-burlington-alton-alton
Contact Us
Contact us for more information

Amr M Kassem
Salesperson
231 Oak Park #400b
Oakville, Ontario L6H 7S8
(905) 257-3633
(905) 257-3550
231oakpark.royallepage.ca/


