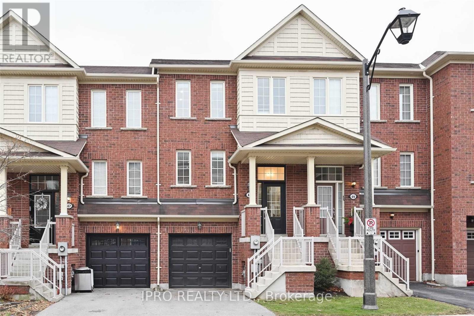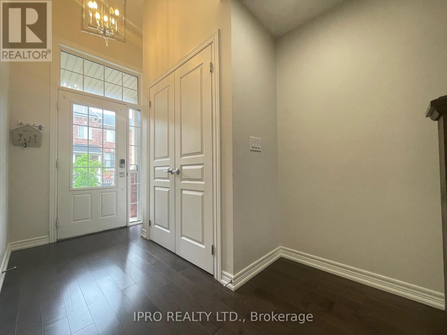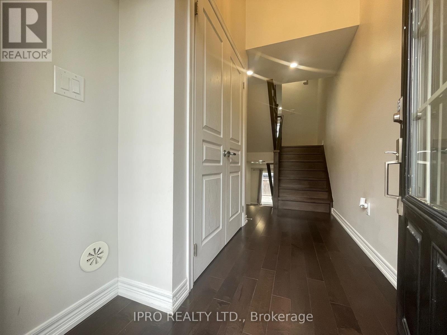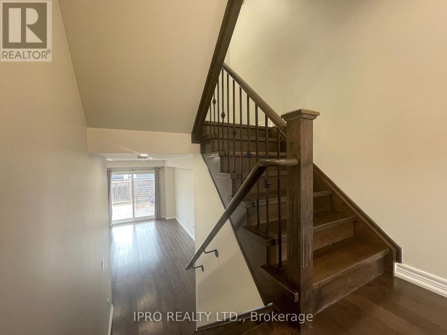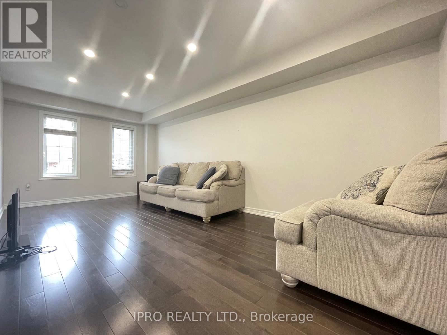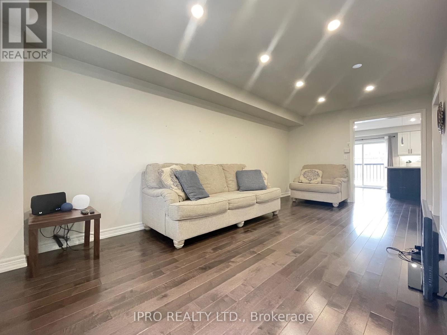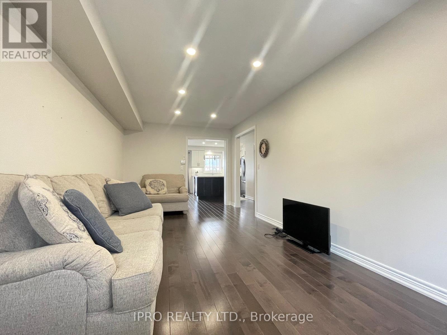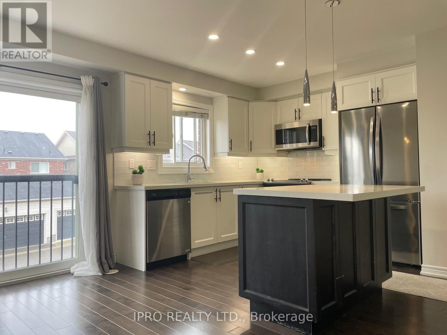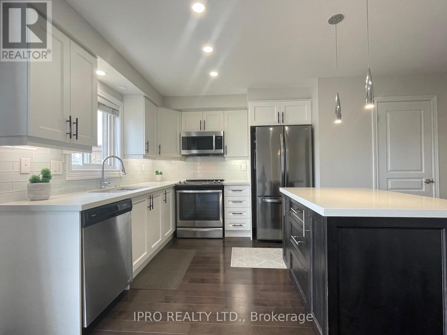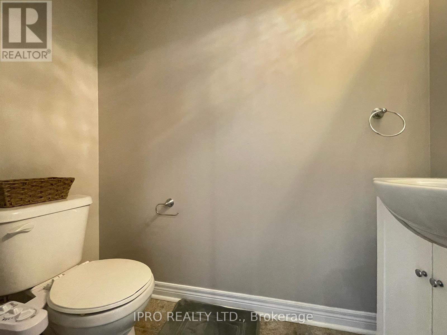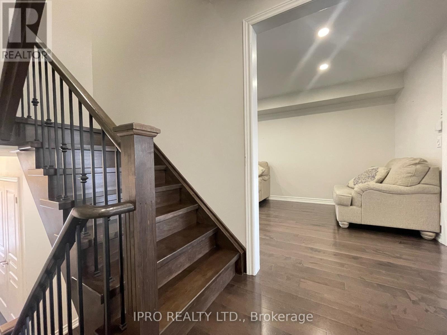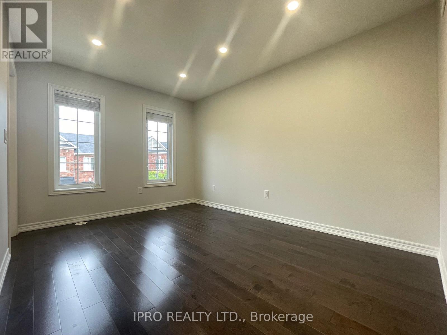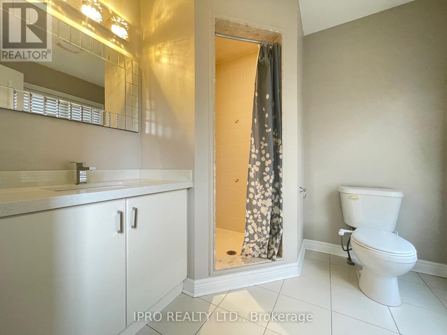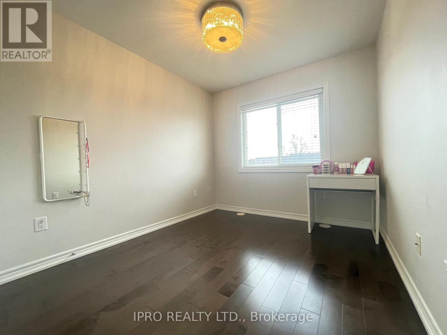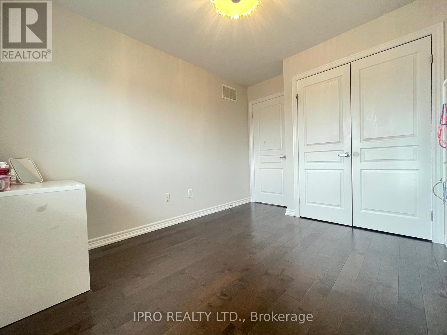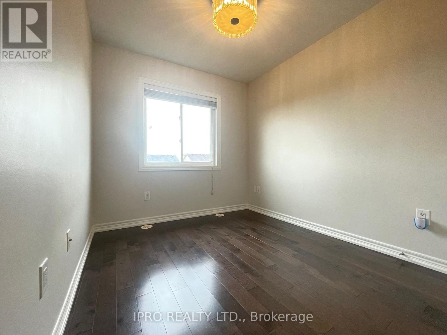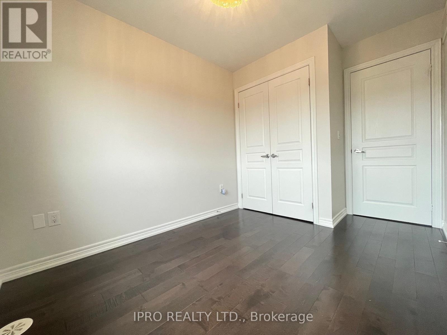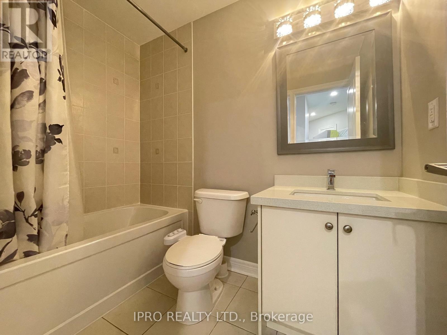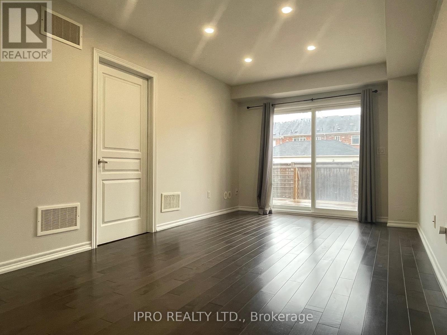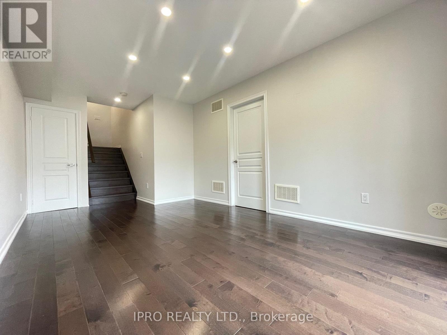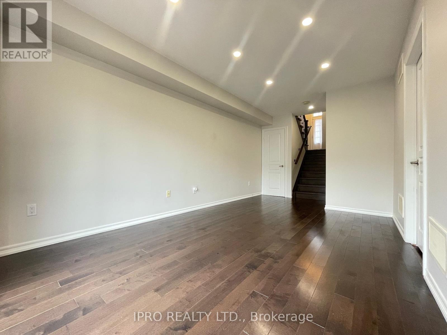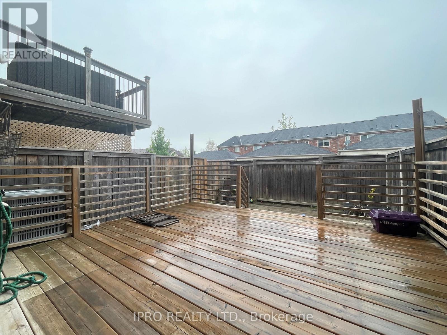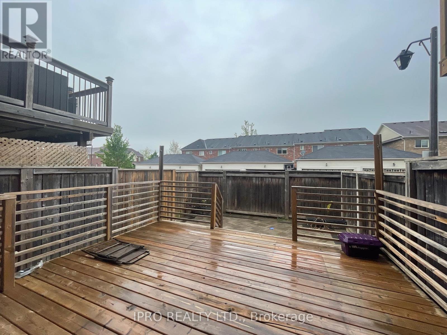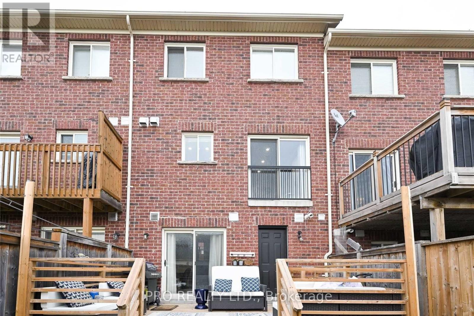48 - 2187 Fiddlers Way Oakville, Ontario L6M 0L6
$3,395 Monthly
**Stunning** UPGRADED Executive Townhome With 3 Bedroom & 2.5 Bathrooms. HARDWOOD Floors Throughout. OPEN CONCEPT Living/Dining Room. RENOVATED Kitchen With QUARTZ Countertop, BACKSPLASH & S/S Appliances. Centre ISLAND. Spacious BREAKFAST Room Combined With Kitchen With JULIETTE Balcony. PRIMARY Bedroom With 3Pc ENSUITE & WALK-IN Closet. GENEROUS Size 2nd & 3rd Bedrooms. 4Pc MAIN Bath. Separate FAMILY Room On Ground Floor With WALK -OUT To Large DECK. Interlock In BACKYARD. Ensuite LAUNDRY. ACCESS To Garage. Located In One Of The Most SOUGHT-AFTER Neighbourhoods With HIGHLY RATED Schools. EXCELLENT Proximity To Parks, Shopping, Community Centre, Transit, Highway 407/QEW & Public Transit. FLOOR PLAN Attached. (id:58043)
Property Details
| MLS® Number | W12186743 |
| Property Type | Single Family |
| Community Name | 1019 - WM Westmount |
| Features | Carpet Free |
| Parking Space Total | 2 |
Building
| Bathroom Total | 3 |
| Bedrooms Above Ground | 3 |
| Bedrooms Total | 3 |
| Appliances | Dishwasher, Dryer, Microwave, Stove, Washer, Window Coverings, Refrigerator |
| Construction Style Attachment | Attached |
| Cooling Type | Central Air Conditioning |
| Exterior Finish | Brick |
| Flooring Type | Hardwood, Vinyl |
| Foundation Type | Concrete |
| Half Bath Total | 1 |
| Heating Fuel | Natural Gas |
| Heating Type | Forced Air |
| Stories Total | 3 |
| Size Interior | 1,500 - 2,000 Ft2 |
| Type | Row / Townhouse |
| Utility Water | Municipal Water |
Parking
| Attached Garage | |
| Garage |
Land
| Acreage | No |
| Sewer | Sanitary Sewer |
| Size Depth | 82 Ft ,1 In |
| Size Frontage | 18 Ft |
| Size Irregular | 18 X 82.1 Ft |
| Size Total Text | 18 X 82.1 Ft |
Rooms
| Level | Type | Length | Width | Dimensions |
|---|---|---|---|---|
| Second Level | Living Room | 6.01 m | 3.07 m | 6.01 m x 3.07 m |
| Second Level | Dining Room | 6.01 m | 3.07 m | 6.01 m x 3.07 m |
| Second Level | Kitchen | 4.06 m | 2.82 m | 4.06 m x 2.82 m |
| Second Level | Eating Area | 4.06 m | 2.41 m | 4.06 m x 2.41 m |
| Third Level | Primary Bedroom | 3.94 m | 3.07 m | 3.94 m x 3.07 m |
| Third Level | Bedroom 2 | 3.07 m | 2.67 m | 3.07 m x 2.67 m |
| Ground Level | Family Room | 5.77 m | 3.05 m | 5.77 m x 3.05 m |
| Ground Level | Laundry Room | 4.67 m | 2.06 m | 4.67 m x 2.06 m |
Contact Us
Contact us for more information
Waji Ali
Salesperson
55 City Centre Drive #503
Mississauga, Ontario L5B 1M3
(905) 268-1000
(905) 507-4779


