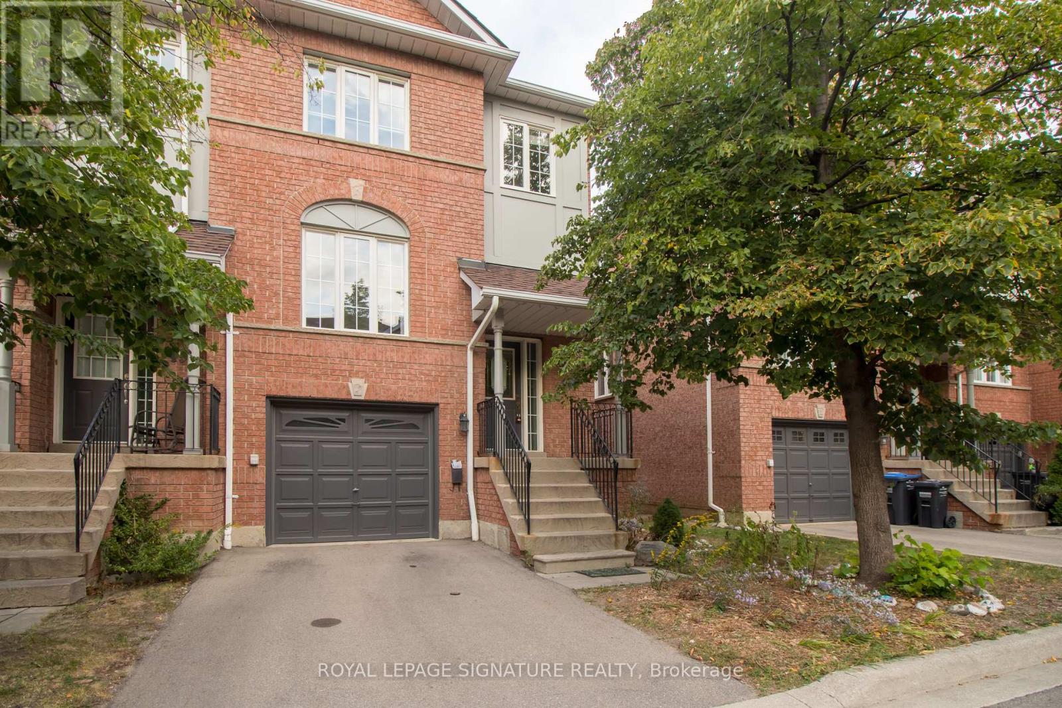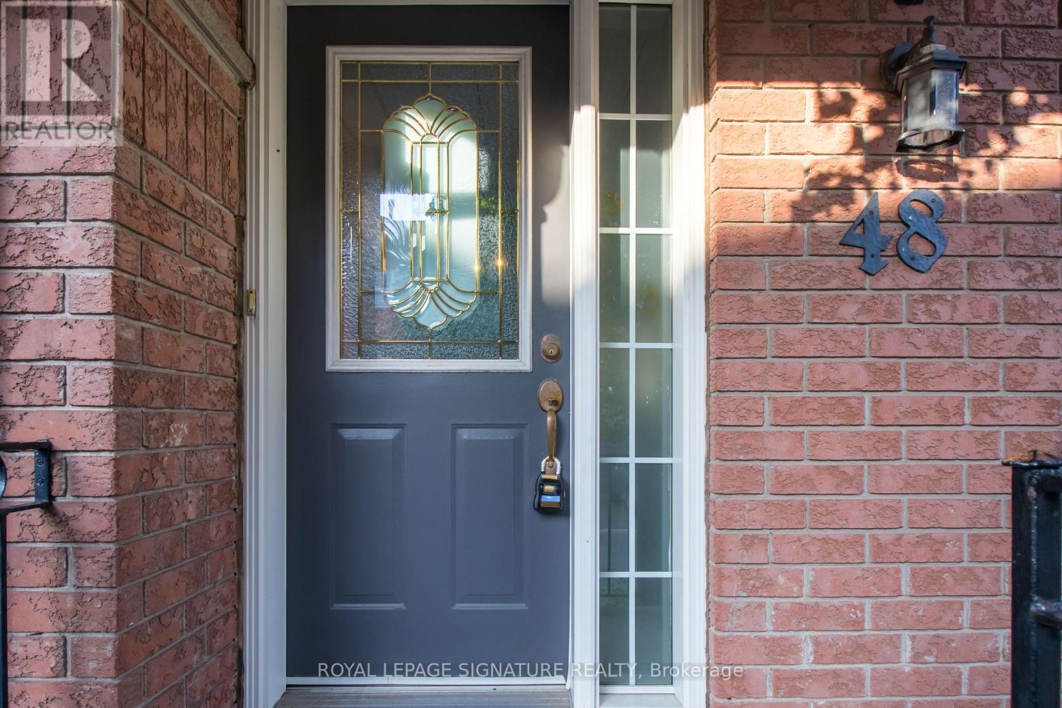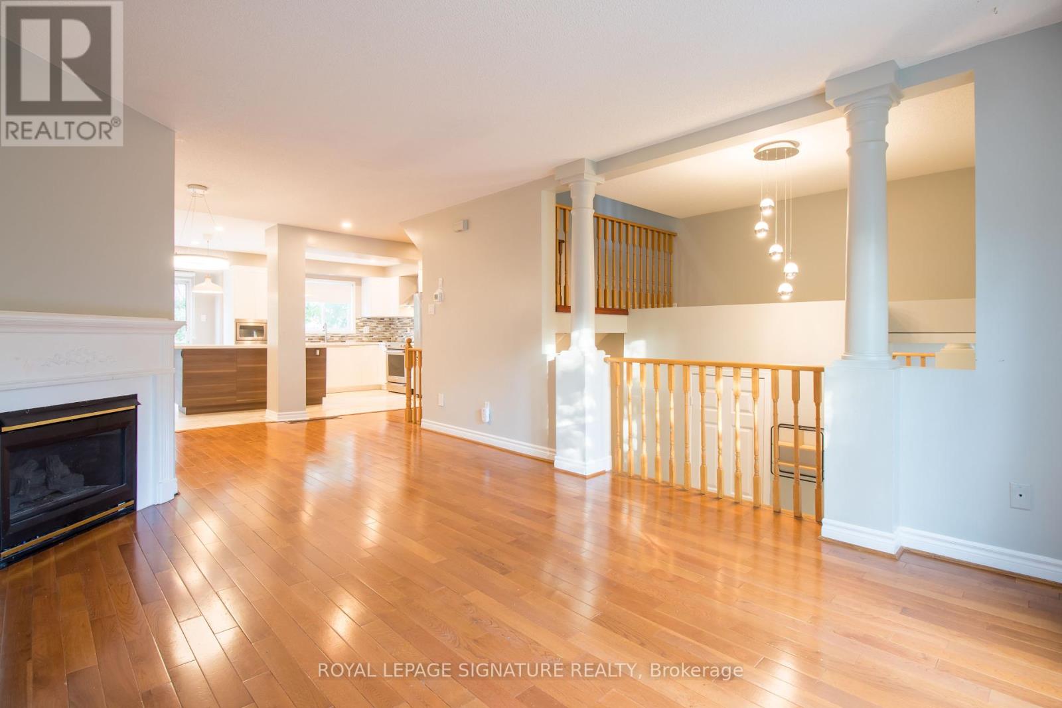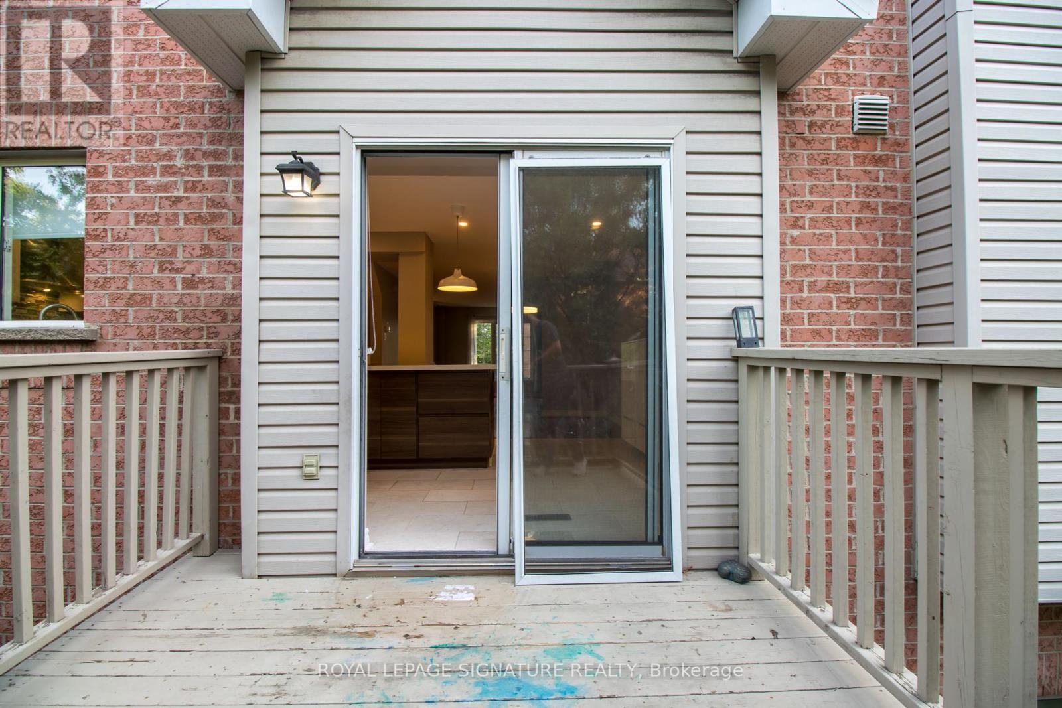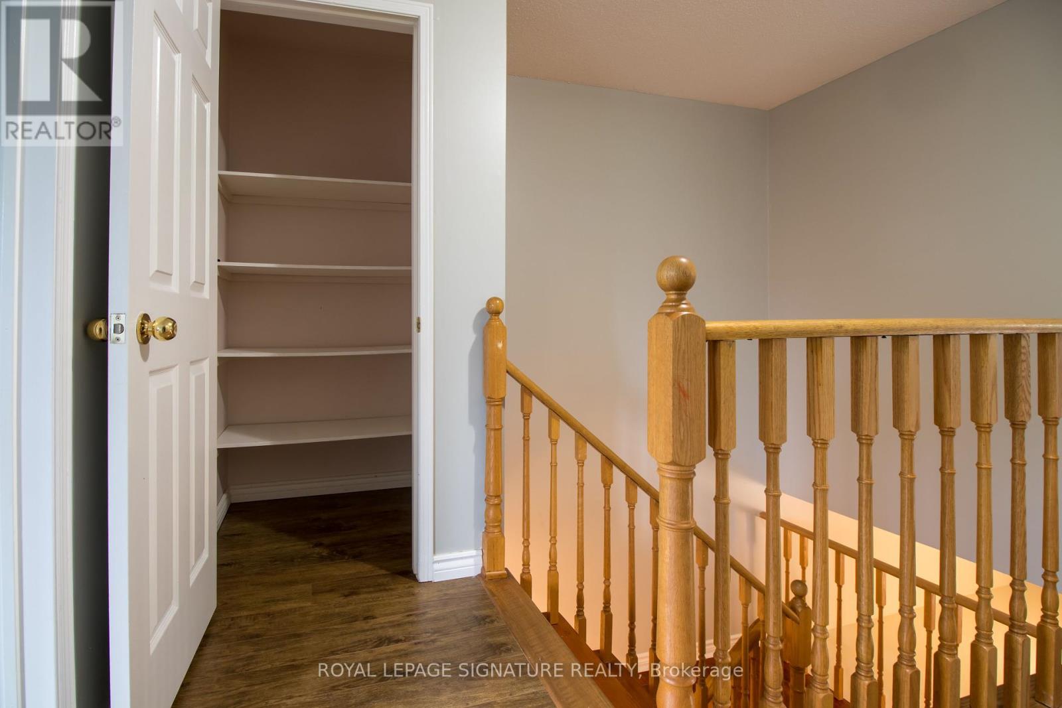48 - 2398 Britannia Road W Mississauga, Ontario L5M 6B6
$3,450 Monthly
Beautiful 3Br 3Wr Executive Townhome Situated In The Heart Of Streetsville Location. Bright And Open Concept With Finished Walkout Basement & Garage Access. Huge Living & Dining With Cozy Gas Fireplace. Spacious Kitchen with Quartz Counter & Breakfast Bar, Back Splash And Upgraded stl Appliances. Generous Sized Bedrooms. Master Br Has W/I His & Hers Closet And 4pc Ensuite Bath. Kid's Play Area On The Side. Close To Heartland Shopping, Banks, Prestigious Vista Height Schools, Hospital, Park Etc. **** EXTRAS **** No Carpets Throughout. Tenant Pays All Utilities Including Hot Water Tank Rental And Tenant's Insurance. Landlord Requests No Smoking. MLS Pics Taken When Property Vacant. (id:58043)
Property Details
| MLS® Number | W9385134 |
| Property Type | Single Family |
| Neigbourhood | Streetsville Junction |
| Community Name | Streetsville |
| AmenitiesNearBy | Hospital, Park, Public Transit, Schools |
| CommunityFeatures | Pet Restrictions |
| Features | Balcony |
| ParkingSpaceTotal | 2 |
Building
| BathroomTotal | 3 |
| BedroomsAboveGround | 3 |
| BedroomsTotal | 3 |
| Amenities | Visitor Parking |
| Appliances | Dishwasher, Dryer, Refrigerator, Stove, Washer, Window Coverings |
| BasementDevelopment | Finished |
| BasementFeatures | Walk Out |
| BasementType | N/a (finished) |
| CoolingType | Central Air Conditioning |
| ExteriorFinish | Brick Facing |
| FireplacePresent | Yes |
| FlooringType | Hardwood, Ceramic |
| HalfBathTotal | 1 |
| HeatingFuel | Natural Gas |
| HeatingType | Forced Air |
| StoriesTotal | 2 |
| SizeInterior | 1399.9886 - 1598.9864 Sqft |
| Type | Row / Townhouse |
Parking
| Attached Garage |
Land
| Acreage | No |
| LandAmenities | Hospital, Park, Public Transit, Schools |
Rooms
| Level | Type | Length | Width | Dimensions |
|---|---|---|---|---|
| Second Level | Primary Bedroom | 4.23 m | 3.33 m | 4.23 m x 3.33 m |
| Second Level | Bedroom 2 | 3.58 m | 3.1 m | 3.58 m x 3.1 m |
| Second Level | Bedroom 3 | 3.3 m | 2.89 m | 3.3 m x 2.89 m |
| Lower Level | Family Room | 3.63 m | 4.26 m | 3.63 m x 4.26 m |
| Main Level | Living Room | 5.76 m | 3.58 m | 5.76 m x 3.58 m |
| Main Level | Dining Room | 3.77 m | 2.46 m | 3.77 m x 2.46 m |
| Main Level | Kitchen | 3.21 m | 3.19 m | 3.21 m x 3.19 m |
| Main Level | Eating Area | 3.58 m | 2.7 m | 3.58 m x 2.7 m |
Interested?
Contact us for more information
Ramani Chittur
Salesperson
30 Eglinton Ave W Ste 7
Mississauga, Ontario L5R 3E7




