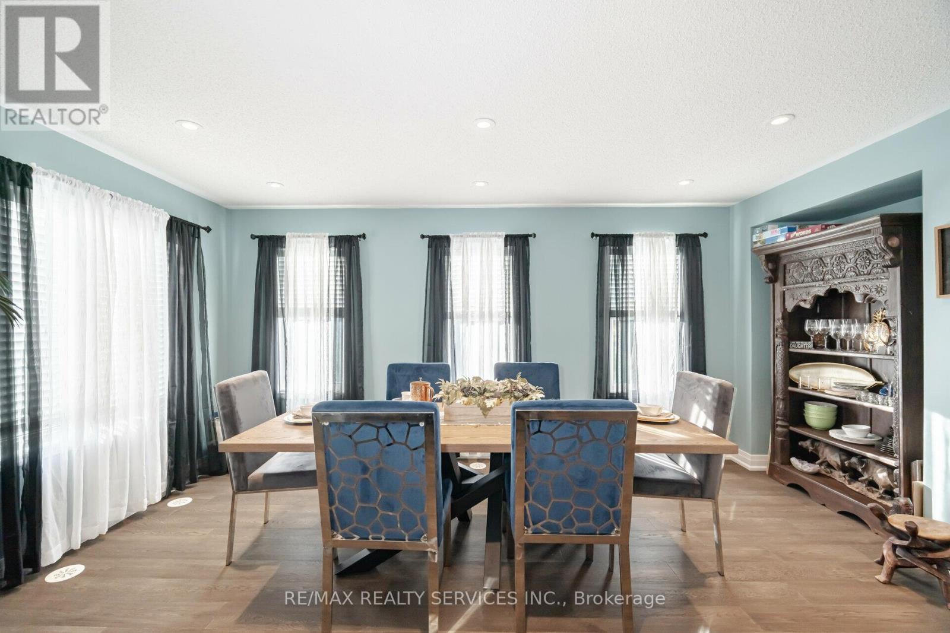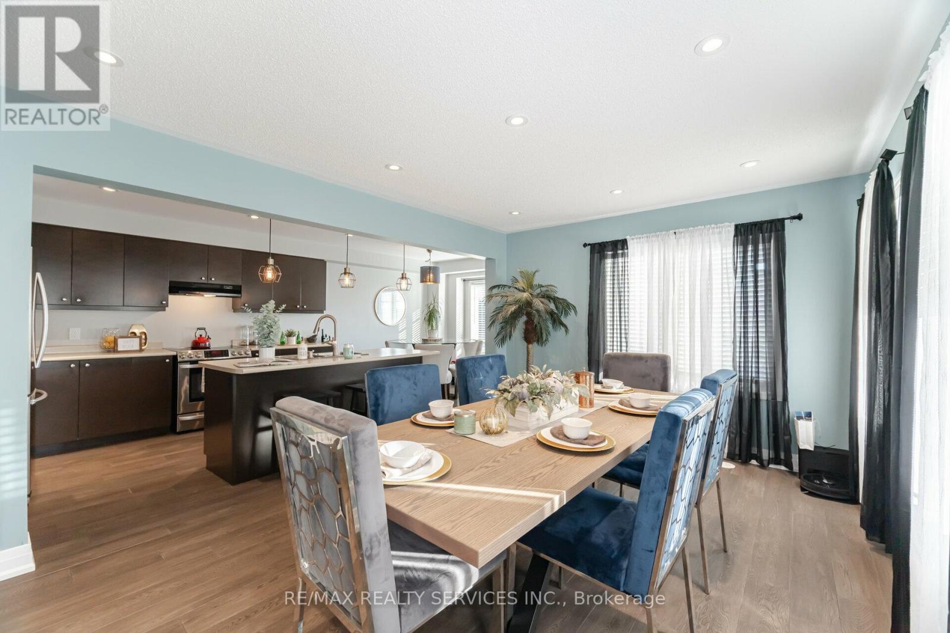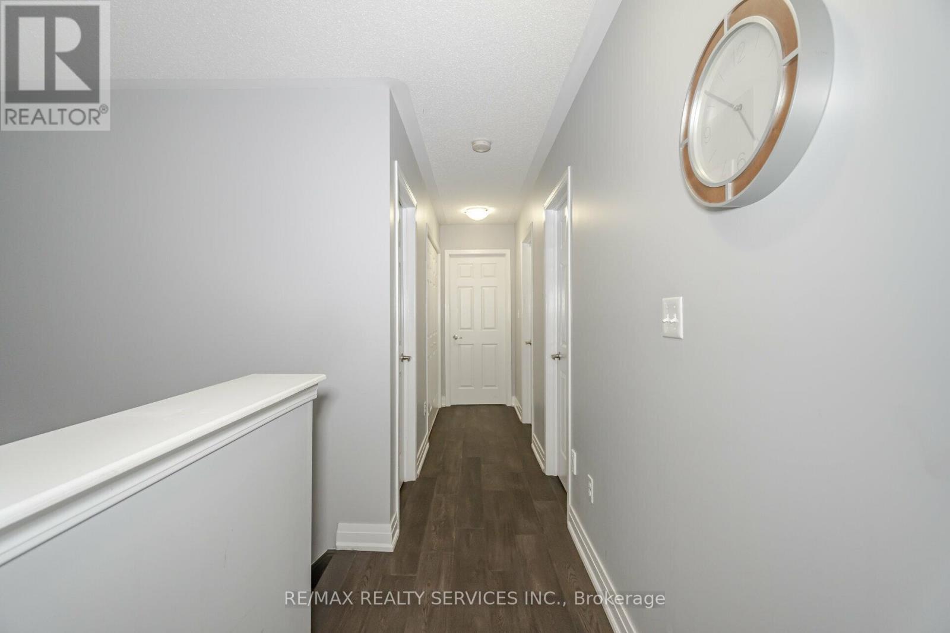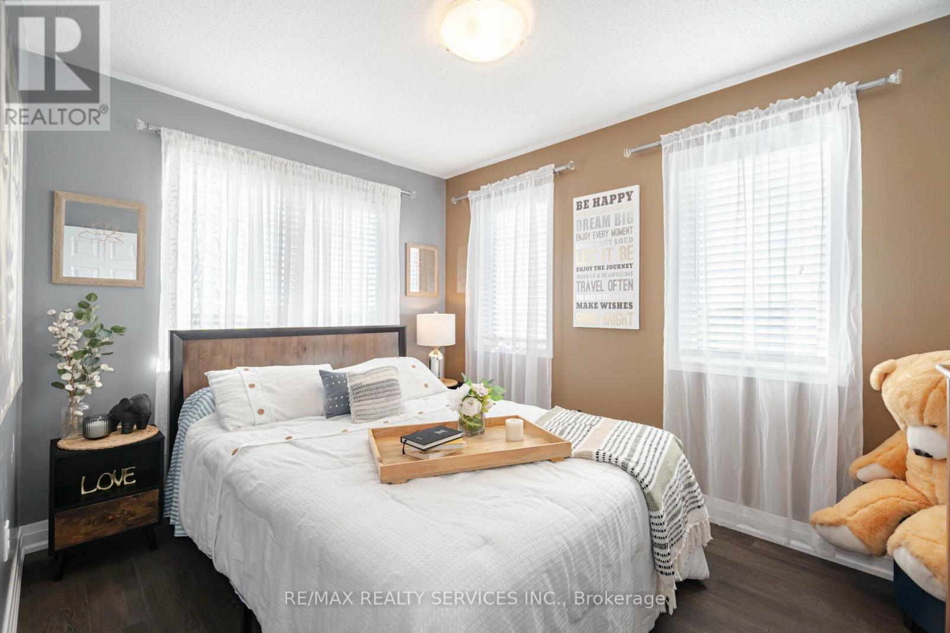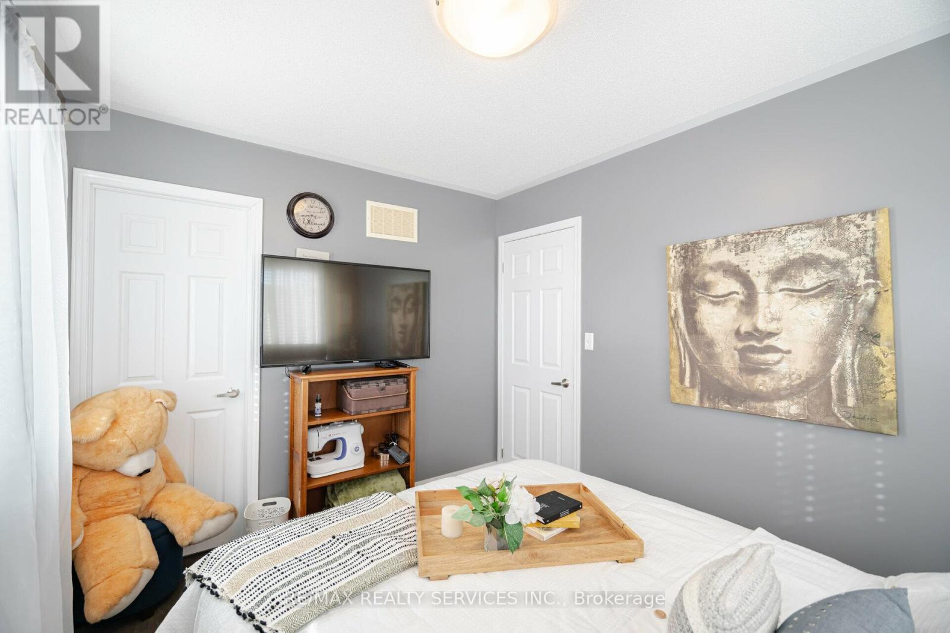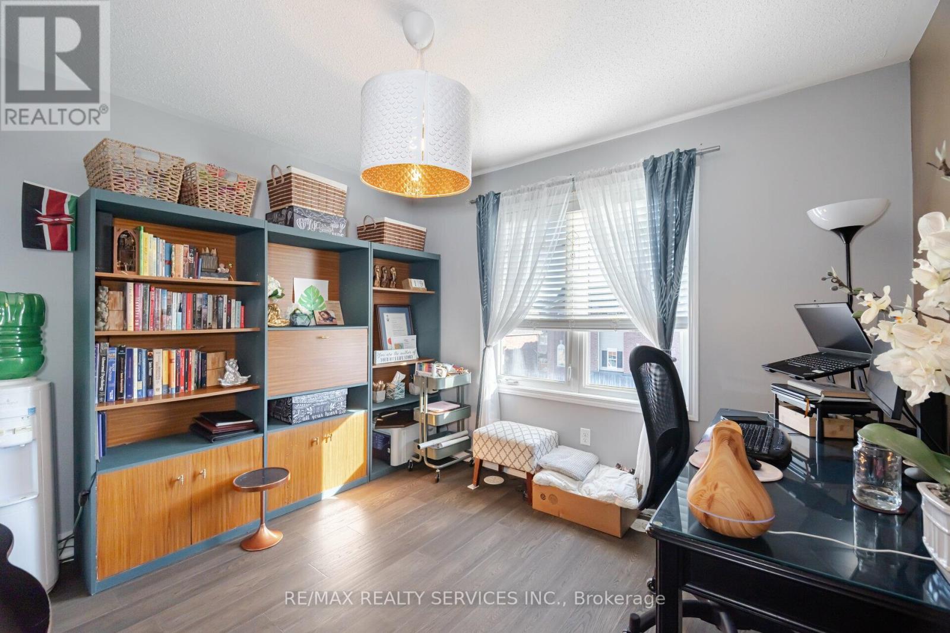48 Betterton Crescent Brampton, Ontario L7A 0S6
$949,900
Bright and spacious, 3 bedroom, 3 bath luxury townhome in prestigious Northwest Brampton! This freehold townhouse is around 2000 sq ft and has no maintenance fee! This large, executive, end-unit townhome has a great open- concept floor plan with plenty of large picture windows for letting the sunshine in and for gazing out at your beautiful backyard. Many great features to enjoy: 3 great sized bedrms Master Bed Features Extra Large Walk In Closet W Spearate Shower And Soaker Tub ! plus a large office that can easily be converted to a 4th bedrm, top-end appliances, large kitchen island, 9ft ceilings, oversized pantry, hardwood Floor, metal pickets, gas bbq line, newly painted, etc. Beautiful a large private & peaceful back yard perfect for relaxing or entertaining, Location is superb close by the Mount Pleasant Go Station, just a few mins to all amenities, shopping, restaurants, schools, parks, Be the lucky one! **** EXTRAS **** All Elfs; S/S Appliances, Fridge, Stove, Dishwasher, Washer and Dryer. (id:58043)
Property Details
| MLS® Number | W9380457 |
| Property Type | Single Family |
| Community Name | Northwest Brampton |
| AmenitiesNearBy | Park, Place Of Worship, Public Transit |
| ParkingSpaceTotal | 5 |
Building
| BathroomTotal | 3 |
| BedroomsAboveGround | 3 |
| BedroomsTotal | 3 |
| Appliances | Water Heater |
| BasementDevelopment | Finished |
| BasementFeatures | Walk Out |
| BasementType | N/a (finished) |
| ConstructionStyleAttachment | Attached |
| CoolingType | Central Air Conditioning |
| ExteriorFinish | Brick |
| FireplacePresent | Yes |
| FlooringType | Carpeted, Ceramic, Hardwood |
| FoundationType | Concrete |
| HalfBathTotal | 1 |
| HeatingFuel | Natural Gas |
| HeatingType | Forced Air |
| StoriesTotal | 3 |
| Type | Row / Townhouse |
| UtilityWater | Municipal Water |
Parking
| Attached Garage |
Land
| Acreage | No |
| FenceType | Fenced Yard |
| LandAmenities | Park, Place Of Worship, Public Transit |
| Sewer | Sanitary Sewer |
| SizeFrontage | 46 Ft |
| SizeIrregular | 46 Ft |
| SizeTotalText | 46 Ft |
Rooms
| Level | Type | Length | Width | Dimensions |
|---|---|---|---|---|
| Second Level | Family Room | 4.83 m | 3.45 m | 4.83 m x 3.45 m |
| Second Level | Kitchen | 3.78 m | 2.74 m | 3.78 m x 2.74 m |
| Second Level | Eating Area | 3.12 m | 2.69 m | 3.12 m x 2.69 m |
| Second Level | Living Room | 6.35 m | 4.45 m | 6.35 m x 4.45 m |
| Second Level | Dining Room | 6.35 m | 3.45 m | 6.35 m x 3.45 m |
| Third Level | Primary Bedroom | 4.42 m | 3.45 m | 4.42 m x 3.45 m |
| Third Level | Bedroom 2 | 3.53 m | 3.12 m | 3.53 m x 3.12 m |
| Third Level | Bedroom 3 | 3.15 m | 2.69 m | 3.15 m x 2.69 m |
| Ground Level | Recreational, Games Room | 3.61 m | 3.45 m | 3.61 m x 3.45 m |
Interested?
Contact us for more information
Rajbir Singh Purewal
Broker
Sunny Purewal
Salesperson












